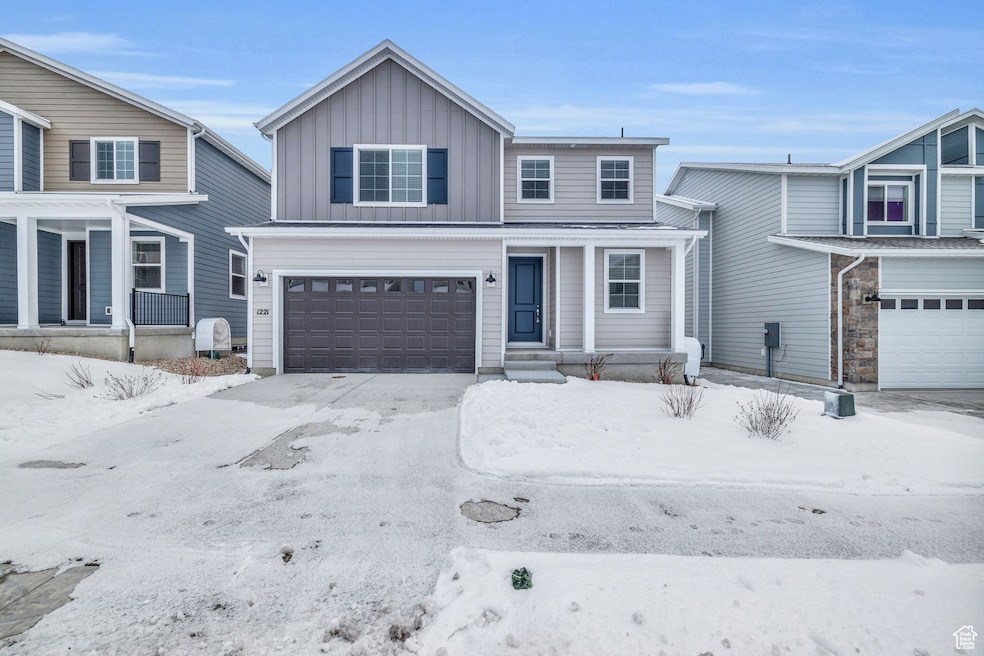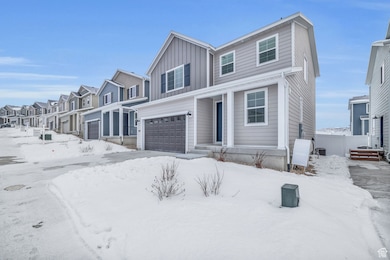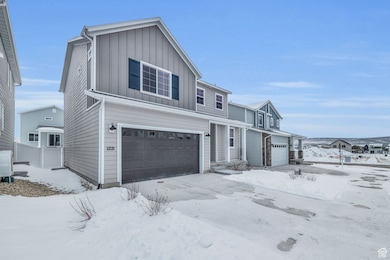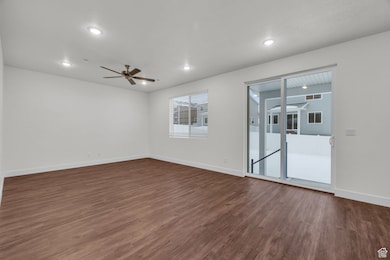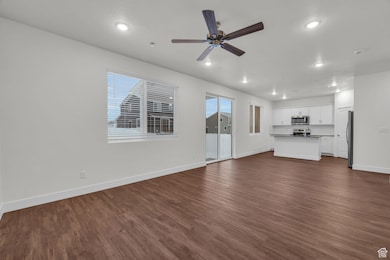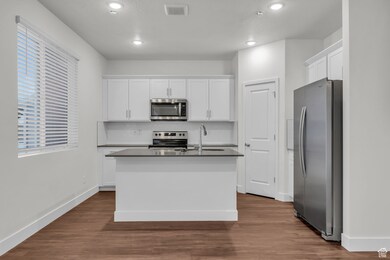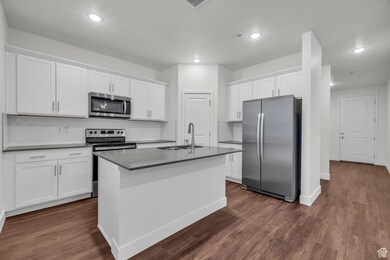
1221 Redbud Dr Park City, UT 84098
Silver Creek NeighborhoodEstimated payment $5,586/month
Highlights
- Second Kitchen
- ENERGY STAR Certified Homes
- Private Lot
- South Summit High School Rated 9+
- Mountain View
- Vaulted Ceiling
About This Home
*Seller offering up to 3.5% Closing Cost Credit to Buyer. One of the lowest priced four bedroom homes in Park City! Move in ready, new construction home located in Silver Creek Village. Step inside to see the LVP hardwood floors throughout, complemented by the bright finishes and natural light that pours through the windows.The kitchen features stainless steel appliances, quartz countertops including an island with seating for three. You can enjoy your morning cup of coffee out back under the covered patio as you take in the mountain views from the privacy of your fully fenced yard. Home Energy Rated & NGBS Green Certified Home, designed with efficiency and sustainability in mind from the xeriscaped yard to the High efficiency HVAC system and Tankless hot water heater. The lower level of the home features a full sized bathroom, living room and one of the home's private bedrooms. The upstairs level features an open loft area great for a home office, gym or play area for kids as well as three bedrooms, including the primary bedroom suite. The home is conveniently located near hiking and biking trails, shopping centers, restaurants, parks, and other amenities, making it an ideal place to call home for both full-time residents and vacationers alike, schedule your showing today.
Home Details
Home Type
- Single Family
Est. Annual Taxes
- $1,217
Year Built
- Built in 2023
Lot Details
- 4,356 Sq Ft Lot
- Property is Fully Fenced
- Landscaped
- Private Lot
- Secluded Lot
- Corner Lot
- Sprinkler System
- Property is zoned Single-Family, Short Term Rental Allowed
HOA Fees
- $99 Monthly HOA Fees
Parking
- 2 Car Attached Garage
Property Views
- Mountain
- Valley
Home Design
- Asphalt
Interior Spaces
- 2,582 Sq Ft Home
- 3-Story Property
- Vaulted Ceiling
- Ceiling Fan
- Double Pane Windows
- Blinds
- Electric Dryer Hookup
Kitchen
- Second Kitchen
- Free-Standing Range
- Microwave
- Disposal
- Instant Hot Water
Flooring
- Carpet
- Vinyl
Bedrooms and Bathrooms
- 4 Bedrooms
- Walk-In Closet
Basement
- Basement Fills Entire Space Under The House
- Apartment Living Space in Basement
Schools
- South Summit Elementary And Middle School
- South Summit High School
Utilities
- Forced Air Heating and Cooling System
- Natural Gas Connected
Additional Features
- ENERGY STAR Certified Homes
- Covered patio or porch
Community Details
- Jannette Association, Phone Number (385) 338-5631
- Silver Creek Village Subdivision
Listing and Financial Details
- Exclusions: Refrigerator
- Home warranty included in the sale of the property
- Assessor Parcel Number ESSCVC-92
Map
Home Values in the Area
Average Home Value in this Area
Tax History
| Year | Tax Paid | Tax Assessment Tax Assessment Total Assessment is a certain percentage of the fair market value that is determined by local assessors to be the total taxable value of land and additions on the property. | Land | Improvement |
|---|---|---|---|---|
| 2023 | $1,218 | $210,000 | $210,000 | $0 |
| 2022 | $1,401 | $210,000 | $210,000 | $0 |
Property History
| Date | Event | Price | Change | Sq Ft Price |
|---|---|---|---|---|
| 02/19/2025 02/19/25 | Price Changed | $964,900 | -1.0% | $374 / Sq Ft |
| 01/02/2025 01/02/25 | For Sale | $974,900 | -- | $378 / Sq Ft |
Deed History
| Date | Type | Sale Price | Title Company |
|---|---|---|---|
| Special Warranty Deed | -- | None Listed On Document |
Similar Homes in Park City, UT
Source: UtahRealEstate.com
MLS Number: 2056347
APN: ESSCVC-92
- 6970 Elk Wallow Dr Unit 10
- 6940 Elk Wallow Dr Unit 111
- 6968 Elk Wallow Dr
- 7067 Woods Rose Dr Unit 13
- 6964 Elk Wallow Dr Unit 8
- 6962 Elk Wallow Dr
- 6962 Elk Wallow Dr Unit 7
- 7045 Woods Rose Dr Unit 15
- 6960 Elk Wallow Dr Unit 6
- 6960 Elk Wallow Dr
- 1279 Artemisia Way Unit 48
- 1215 Mahogany Way Unit 78
- 1215 Mahogany Way
- 7239 Woods Rose Dr
- 7181 Woods Rose Dr
- 7147 Woods Rose Dr
- 1253 Mahogany Way Unit 74
- 1253 Mahogany Way
- 6850 Mountain Maple Dr Unit 14
- 6850 Mountain Maple Dr
