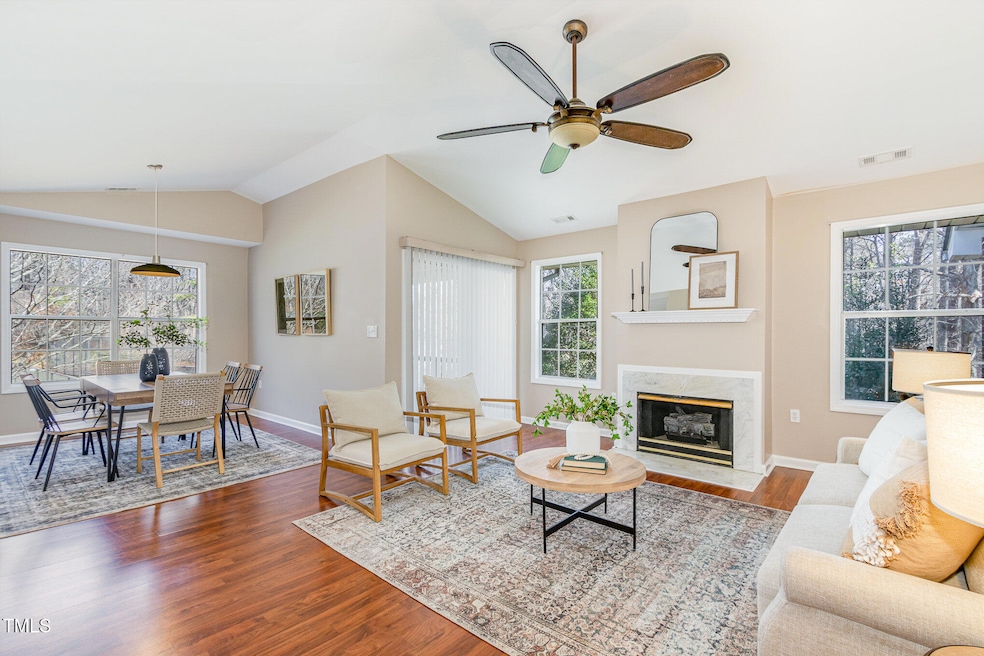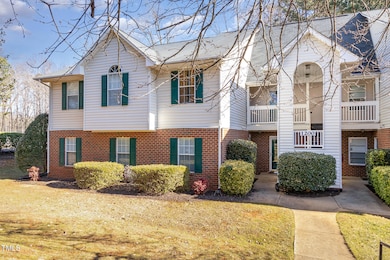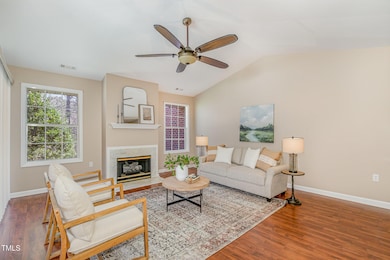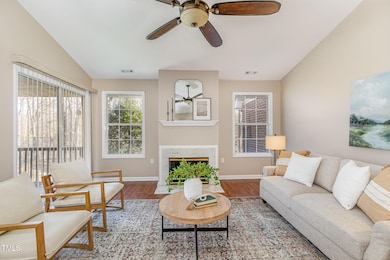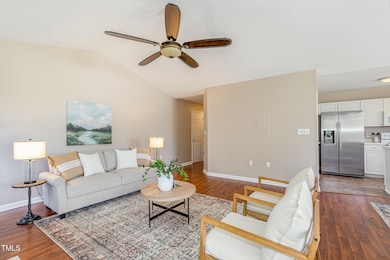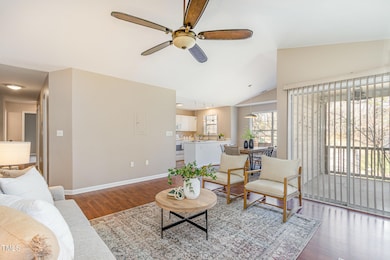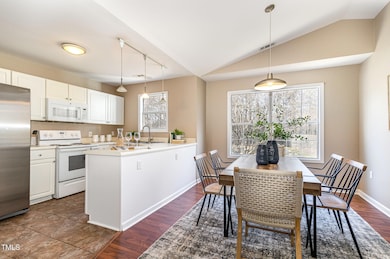
Estimated payment $2,038/month
Highlights
- In Ground Pool
- Whirlpool Bathtub
- Covered patio or porch
- Transitional Architecture
- Tennis Courts
- Cooling Available
About This Home
Welcome to this spacious 2-bedroom, 2-bath condo in the sought-after Wellington Ridge community! This second-floor unit offers a large primary suite with a jetted tub and walk-in closet, an open living and dining area, and a private balcony overlooking the tennis courts and beautiful trees—perfect for relaxing year-round. Recent updates include new paint, carpet, stove, washer/dryer, and microwave, plus a hot water heater replaced in 2022. The HOA covers pool access, cable, water, and insurance, making for easy, low-maintenance living. One dedicated parking space plus plenty of extra spots available.
Enjoy a prime location just minutes from greenways, parks, shopping, and fantastic restaurants. You're just 10 minutes from Downtown Cary, Lake Johnson, and Umstead Park, and 15 minutes from Downtown Raleigh. Whether you love outdoor adventures, great dining, or exploring local shops, everything is within reach. Seller is offering a $5,000 allowance and a one-year home warranty with an acceptable offer—don't miss this opportunity!
Property Details
Home Type
- Condominium
Est. Annual Taxes
- $2,266
Year Built
- Built in 1995
Lot Details
- No Unit Above or Below
HOA Fees
- $342 Monthly HOA Fees
Home Design
- Transitional Architecture
- Slab Foundation
- Shingle Roof
- Vinyl Siding
Interior Spaces
- 1,268 Sq Ft Home
- 1-Story Property
- Gas Log Fireplace
- Combination Dining and Living Room
Kitchen
- Range
- Microwave
Flooring
- Carpet
- Laminate
Bedrooms and Bathrooms
- 2 Bedrooms
- 2 Full Bathrooms
- Primary bathroom on main floor
- Whirlpool Bathtub
- Bathtub with Shower
Laundry
- Laundry on main level
- Dryer
- Washer
Parking
- 1 Parking Space
- Paved Parking
- Open Parking
- Parking Lot
- Assigned Parking
Outdoor Features
- In Ground Pool
- Covered patio or porch
Schools
- Dillard Elementary And Middle School
- Athens Dr High School
Utilities
- Cooling Available
- Forced Air Heating System
- Heating System Uses Natural Gas
- Heat Pump System
- High Speed Internet
Listing and Financial Details
- Assessor Parcel Number 0772082821
Community Details
Overview
- Association fees include cable TV, insurance, ground maintenance, maintenance structure, pest control, water
- Wellington Ridge HOA / Cas Nc Association, Phone Number (910) 295-3791
- Wellington Ridge Subdivision
Recreation
- Tennis Courts
- Community Pool
Map
Home Values in the Area
Average Home Value in this Area
Tax History
| Year | Tax Paid | Tax Assessment Tax Assessment Total Assessment is a certain percentage of the fair market value that is determined by local assessors to be the total taxable value of land and additions on the property. | Land | Improvement |
|---|---|---|---|---|
| 2024 | $2,142 | $253,118 | $0 | $253,118 |
| 2023 | $1,743 | $172,003 | $0 | $172,003 |
| 2022 | $1,679 | $172,003 | $0 | $172,003 |
| 2021 | $1,645 | $172,003 | $0 | $172,003 |
| 2020 | $1,654 | $172,003 | $0 | $172,003 |
| 2019 | $1,291 | $118,681 | $0 | $118,681 |
| 2018 | $1,212 | $118,681 | $0 | $118,681 |
| 2017 | $1,165 | $118,681 | $0 | $118,681 |
| 2016 | $1,148 | $118,681 | $0 | $118,681 |
| 2015 | $1,130 | $112,721 | $0 | $112,721 |
| 2014 | $1,066 | $112,721 | $0 | $112,721 |
Property History
| Date | Event | Price | Change | Sq Ft Price |
|---|---|---|---|---|
| 04/16/2025 04/16/25 | Price Changed | $270,000 | -1.8% | $213 / Sq Ft |
| 03/15/2025 03/15/25 | For Sale | $275,000 | -- | $217 / Sq Ft |
Deed History
| Date | Type | Sale Price | Title Company |
|---|---|---|---|
| Warranty Deed | $175,000 | None Available | |
| Warranty Deed | $135,000 | None Available | |
| Deed | $80,500 | -- |
Mortgage History
| Date | Status | Loan Amount | Loan Type |
|---|---|---|---|
| Open | $110,000 | New Conventional | |
| Previous Owner | $108,000 | New Conventional | |
| Previous Owner | $45,000 | Unknown | |
| Previous Owner | $55,942 | New Conventional | |
| Previous Owner | $16,000 | Credit Line Revolving | |
| Previous Owner | $75,850 | Unknown | |
| Previous Owner | $85,000 | Unknown |
About the Listing Agent

I have been an agent since 2018 and I work with buyers, sellers, and investors. I pride myself at being very knowledgeable and I find it important to communicate the process clearly to my clients, which I think I do very well. I have an outstanding team behind me and we work very well together.
My main priority is to make sure my clients are as comfortable as possible with the important decisions they are going to make during the transaction. Since it can be a little stressful, I
Jeff's Other Listings
Source: Doorify MLS
MLS Number: 10081883
APN: 0772.05-08-2821-003
- 1613 Bulon Dr
- 723 Renshaw Ct
- 521 Renshaw Ct
- 2621 Wellington Ridge Loop Unit 23
- 2421 Stephens Rd
- 3322 Wellington Ridge Loop
- 2414 Stephens Rd
- 1623 Alicary Ct
- 118 Benedum Place
- 2210 Stephens Rd
- 2434 Stephens Rd
- 1536 Dirkson Ct
- 201 Dunhagan Place
- 313 Dunhagan Place
- 224 Heidinger Dr
- 0 SE Cary Pkwy Unit 2491180
- 120 Barbary Ct
- 145 Brannigan Place
- 110 Frank Rd
- 6315 Tryon Rd
