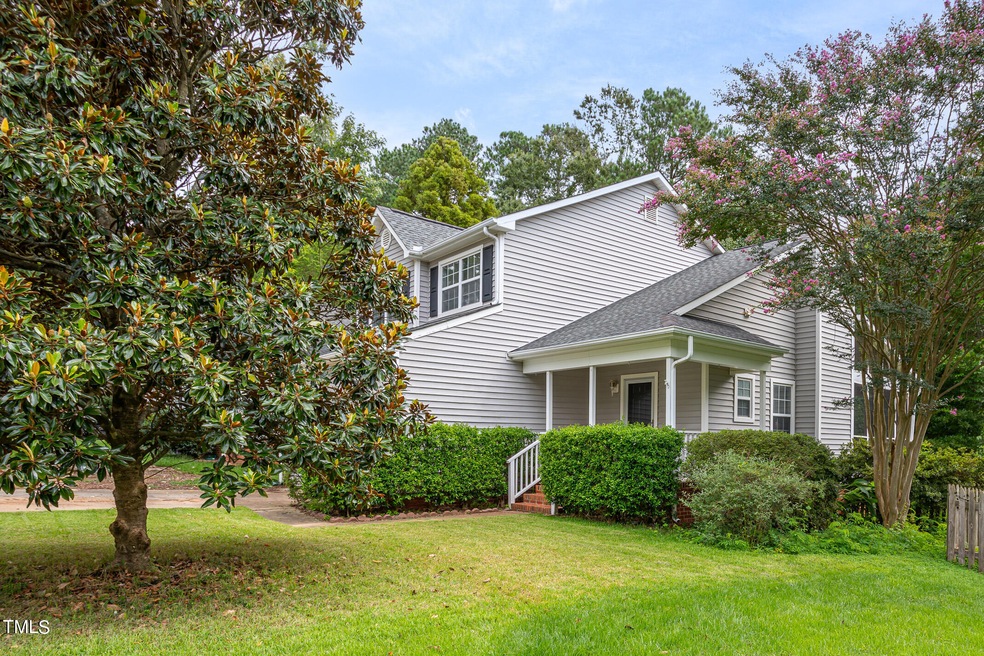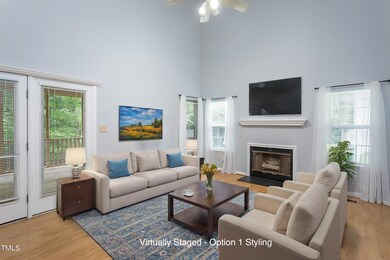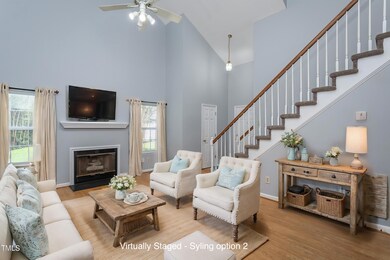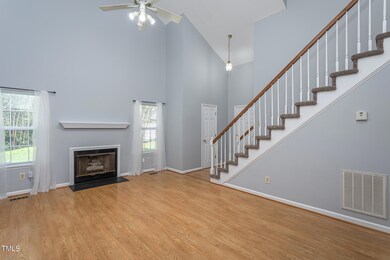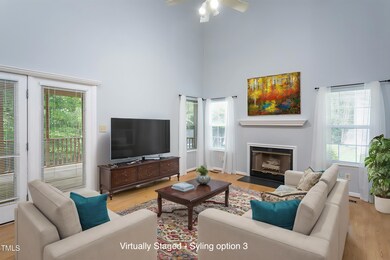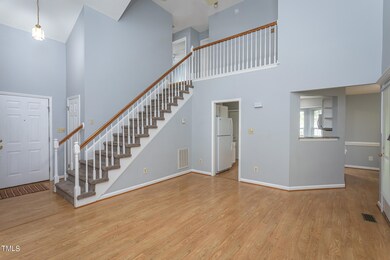
1221 Stoneferry Ln Raleigh, NC 27606
Highlights
- Transitional Architecture
- Bonus Room
- Screened Porch
- Cathedral Ceiling
- Granite Countertops
- Fenced Yard
About This Home
As of December 2024WALK TO LAKE JOHNSON. An outdoor enthusiasts dream location, the home is only a stone's throw away from the trails around the lake. Dramatic CATHEDRAL ceilings welcome you as you enter into the home, giving it a very open and airy feeling with tons of natural light. The kitchen features granite countertops, an eat in area with storage bench, pantry, and laundry. Need an extra room for a home gym or play room? Look no further than the huge BONUS space off the kitchen with a large storage closet that would fit bikes and other toys/gear. Three bedrooms on the 2nd level with a primary bedroom at the rear of the home, overlooking the back yard. The SCREENED PORCH will be a favorite place to cool off after a run, or to entertain. The Lake Johnson Trail includes a 3.5-mile paved greenway loop as well as a 1.9-mile unpaved loop plus another 1.0 mile of out and backs to scenic lake overlooks. Conveniently located close to NCSU, Cary and Raleigh, discover why this neighborhood really is one of Raleigh's hidden gems! Virtually staged so that you can see multiple options for styles. Water heater 2021. Stove 2020.
Home Details
Home Type
- Single Family
Est. Annual Taxes
- $3,687
Year Built
- Built in 1995
Lot Details
- 6,098 Sq Ft Lot
- Property fronts a private road
- Fenced Yard
- Back Yard
HOA Fees
- $37 Monthly HOA Fees
Parking
- 2 Parking Spaces
Home Design
- Transitional Architecture
- Traditional Architecture
- Block Foundation
- Architectural Shingle Roof
- Vinyl Siding
Interior Spaces
- 1,738 Sq Ft Home
- 2-Story Property
- Cathedral Ceiling
- Ceiling Fan
- Blinds
- Bay Window
- Entrance Foyer
- Family Room
- Dining Room
- Bonus Room
- Screened Porch
- Carpet
Kitchen
- Eat-In Kitchen
- Free-Standing Gas Range
- Dishwasher
- Granite Countertops
Bedrooms and Bathrooms
- 3 Bedrooms
Laundry
- Laundry in Kitchen
- Dryer
- Washer
Schools
- Dillard Elementary And Middle School
- Athens Dr High School
Utilities
- Central Air
- Heating Available
- Natural Gas Connected
- Gas Water Heater
- Cable TV Available
Community Details
- Association fees include unknown
- Lake Johnson Harbour HOA, Phone Number (919) 459-1860
- Lake Johnson Harbour Subdivision
Listing and Financial Details
- Assessor Parcel Number 0783439404
Map
Home Values in the Area
Average Home Value in this Area
Property History
| Date | Event | Price | Change | Sq Ft Price |
|---|---|---|---|---|
| 12/16/2024 12/16/24 | Sold | $465,000 | -2.1% | $268 / Sq Ft |
| 11/10/2024 11/10/24 | Pending | -- | -- | -- |
| 10/31/2024 10/31/24 | Price Changed | $475,000 | -3.0% | $273 / Sq Ft |
| 09/06/2024 09/06/24 | Price Changed | $489,900 | -1.0% | $282 / Sq Ft |
| 08/07/2024 08/07/24 | For Sale | $495,000 | -- | $285 / Sq Ft |
Tax History
| Year | Tax Paid | Tax Assessment Tax Assessment Total Assessment is a certain percentage of the fair market value that is determined by local assessors to be the total taxable value of land and additions on the property. | Land | Improvement |
|---|---|---|---|---|
| 2024 | $3,687 | $422,225 | $125,000 | $297,225 |
| 2023 | $3,151 | $287,276 | $85,000 | $202,276 |
| 2022 | $2,929 | $287,276 | $85,000 | $202,276 |
| 2021 | $2,815 | $287,276 | $85,000 | $202,276 |
| 2020 | $2,764 | $287,276 | $85,000 | $202,276 |
| 2019 | $2,674 | $229,027 | $65,000 | $164,027 |
| 2018 | $2,522 | $229,027 | $65,000 | $164,027 |
| 2017 | $2,403 | $229,027 | $65,000 | $164,027 |
| 2016 | $2,353 | $229,027 | $65,000 | $164,027 |
| 2015 | $1,892 | $180,780 | $65,000 | $115,780 |
| 2014 | $1,795 | $180,780 | $65,000 | $115,780 |
Mortgage History
| Date | Status | Loan Amount | Loan Type |
|---|---|---|---|
| Previous Owner | $143,225 | New Conventional | |
| Previous Owner | $156,000 | Fannie Mae Freddie Mac | |
| Previous Owner | $100,000 | Unknown |
Deed History
| Date | Type | Sale Price | Title Company |
|---|---|---|---|
| Warranty Deed | $235,000 | None Available | |
| Warranty Deed | $195,000 | -- |
Similar Homes in the area
Source: Doorify MLS
MLS Number: 10045523
APN: 0783.14-43-9404-000
- 1313 Glencastle Way
- 1421 Athens Dr
- 1003 High Lake Ct
- 5401 Kaplan Dr
- 5320 Wayne St
- 1321 Crab Orchard Dr Unit 203
- 3615 Octavia St
- 3605 Octavia St
- 1430 Collegiate Cir Unit 102
- 820 Nuttree Place
- 4555 Sugarbend Way
- 4540 Mistiflower Dr
- 5569 Sea Daisy Dr
- 5041 Lundy Dr Unit 101
- 5318 Crescentview Pkwy
- 857 Athens Dr Unit 102
- 5049 Lundy Dr Unit 102
- 5057 Lundy Dr Unit 101
- 5229 Moonview Ct
- 5409 Crescentview Pkwy
