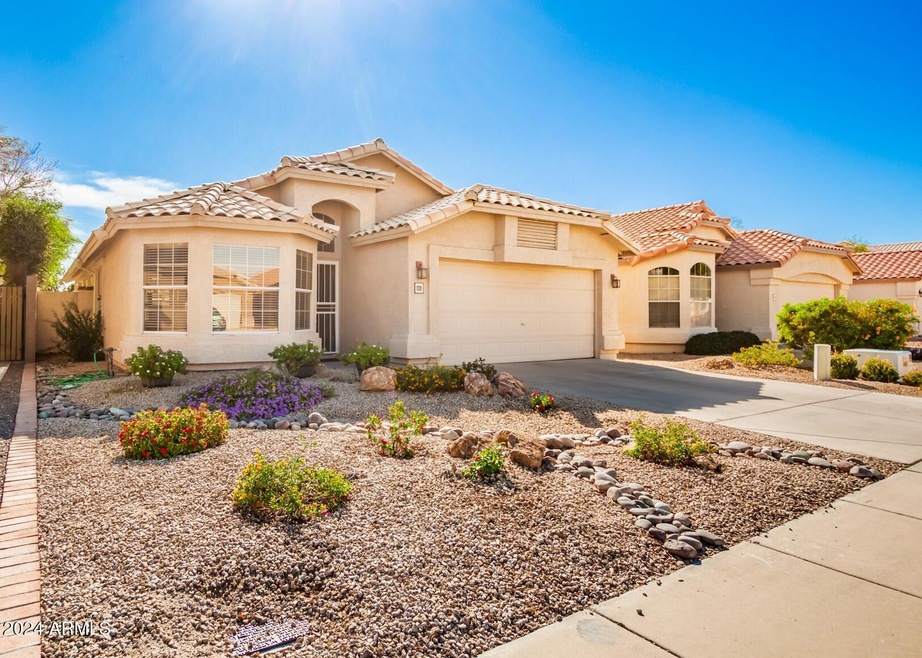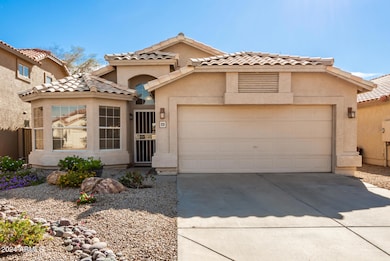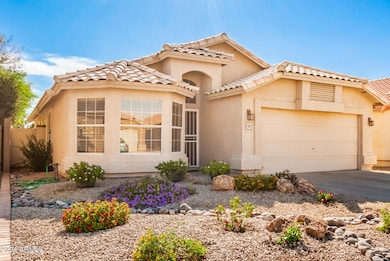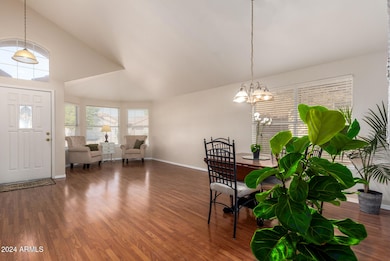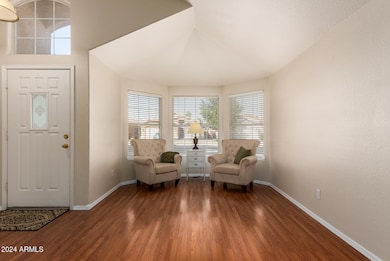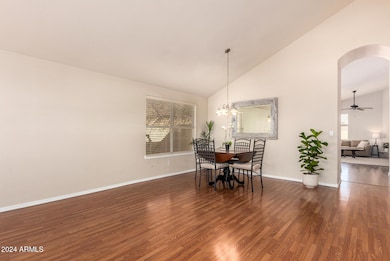
1221 W Jeanine Dr Tempe, AZ 85284
West Chandler NeighborhoodHighlights
- Play Pool
- Vaulted Ceiling
- 2 Car Direct Access Garage
- Kyrene del Pueblo Middle School Rated A-
- Covered patio or porch
- Eat-In Kitchen
About This Home
As of December 2024Lovely, light-filled home in desirable Sierra Tempe community, ideally located close to great dining, shopping, the I-10, 202 & 60, golf courses, ASU & South Mtn Park. Perfect floorplan for families & entertaining w/wood plank flooring, vaulted ceilings, large windows & architectural details. Bay window in LR. Bright open Kitchen w/gorgeous new quartz countertops, enlarged island & nook for eat-in dining. FR has a cozy fireplace & lots of windows w/views of the backyard. Large MB w/vaulted ceiling & big WIC. Main bath has a dbl vanity & separate shower/tub. Backyard is a private oasis w/landscaped neighborhood walking path behind it & a beautiful newly refinished mini pebble pool. Tree-lined park just 7 houses down w/walking/biking path along greenbelt to larger park & elementary school.
Home Details
Home Type
- Single Family
Est. Annual Taxes
- $2,515
Year Built
- Built in 1994
Lot Details
- 4,818 Sq Ft Lot
- Desert faces the front and back of the property
- Block Wall Fence
- Front and Back Yard Sprinklers
- Sprinklers on Timer
HOA Fees
- $69 Monthly HOA Fees
Parking
- 2 Car Direct Access Garage
- Garage Door Opener
Home Design
- Wood Frame Construction
- Tile Roof
- Stucco
Interior Spaces
- 1,661 Sq Ft Home
- 1-Story Property
- Vaulted Ceiling
- Ceiling Fan
- Double Pane Windows
- Solar Screens
- Family Room with Fireplace
Kitchen
- Eat-In Kitchen
- Breakfast Bar
- Built-In Microwave
- Kitchen Island
Flooring
- Carpet
- Laminate
- Tile
Bedrooms and Bathrooms
- 3 Bedrooms
- Primary Bathroom is a Full Bathroom
- 2 Bathrooms
- Dual Vanity Sinks in Primary Bathroom
- Bathtub With Separate Shower Stall
Pool
- Play Pool
- Fence Around Pool
Schools
- Kyrene De Las Manitas Elementary School
- Kyrene Del Pueblo Middle School
- Mountain Pointe High School
Utilities
- Refrigerated Cooling System
- Heating Available
- High Speed Internet
- Cable TV Available
Additional Features
- No Interior Steps
- Covered patio or porch
Listing and Financial Details
- Tax Lot 526
- Assessor Parcel Number 301-60-255
Community Details
Overview
- Association fees include ground maintenance
- Aam, Llc Association, Phone Number (602) 957-9191
- Built by Continental Homes
- Sierra Tempe Unit 4 Subdivision
Recreation
- Community Playground
- Bike Trail
Map
Home Values in the Area
Average Home Value in this Area
Property History
| Date | Event | Price | Change | Sq Ft Price |
|---|---|---|---|---|
| 12/19/2024 12/19/24 | Sold | $520,000 | -0.9% | $313 / Sq Ft |
| 11/14/2024 11/14/24 | Pending | -- | -- | -- |
| 11/07/2024 11/07/24 | For Sale | $524,900 | +53.9% | $316 / Sq Ft |
| 06/24/2020 06/24/20 | Sold | $341,000 | +0.3% | $205 / Sq Ft |
| 05/23/2020 05/23/20 | Pending | -- | -- | -- |
| 05/21/2020 05/21/20 | For Sale | $340,000 | -- | $205 / Sq Ft |
Tax History
| Year | Tax Paid | Tax Assessment Tax Assessment Total Assessment is a certain percentage of the fair market value that is determined by local assessors to be the total taxable value of land and additions on the property. | Land | Improvement |
|---|---|---|---|---|
| 2025 | $2,515 | $27,788 | -- | -- |
| 2024 | $2,448 | $26,465 | -- | -- |
| 2023 | $2,448 | $38,100 | $7,620 | $30,480 |
| 2022 | $2,321 | $28,660 | $5,730 | $22,930 |
| 2021 | $2,412 | $26,880 | $5,370 | $21,510 |
| 2020 | $2,354 | $25,080 | $5,010 | $20,070 |
| 2019 | $2,465 | $24,230 | $4,840 | $19,390 |
| 2018 | $2,570 | $22,550 | $4,510 | $18,040 |
| 2017 | $2,471 | $21,380 | $4,270 | $17,110 |
| 2016 | $2,493 | $21,220 | $4,240 | $16,980 |
| 2015 | $2,299 | $20,510 | $4,100 | $16,410 |
Mortgage History
| Date | Status | Loan Amount | Loan Type |
|---|---|---|---|
| Open | $200,000 | New Conventional | |
| Closed | $200,000 | New Conventional | |
| Previous Owner | $275,000 | New Conventional | |
| Previous Owner | $272,800 | New Conventional | |
| Previous Owner | $209,000 | New Conventional | |
| Previous Owner | $211,900 | Unknown | |
| Previous Owner | $216,000 | Purchase Money Mortgage | |
| Previous Owner | $36,000 | Credit Line Revolving | |
| Previous Owner | $144,000 | Unknown | |
| Previous Owner | $136,000 | Seller Take Back | |
| Previous Owner | $106,200 | New Conventional |
Deed History
| Date | Type | Sale Price | Title Company |
|---|---|---|---|
| Warranty Deed | $520,000 | Clear Title Agency Of Arizona | |
| Warranty Deed | $520,000 | Clear Title Agency Of Arizona | |
| Warranty Deed | $341,000 | Lawyers Title Of Arizona Inc | |
| Special Warranty Deed | -- | None Available | |
| Special Warranty Deed | -- | None Available | |
| Interfamily Deed Transfer | -- | First American Equity Loan S | |
| Warranty Deed | $270,000 | Security Title Agency | |
| Warranty Deed | $170,000 | Transnation Title Insurance | |
| Corporate Deed | $108,953 | First American Title | |
| Corporate Deed | -- | First American Title | |
| Corporate Deed | -- | First American Title |
Similar Homes in Tempe, AZ
Source: Arizona Regional Multiple Listing Service (ARMLS)
MLS Number: 6780835
APN: 301-60-255
- 9364 S Margo Dr
- 1116 W Courtney Ln
- 1230 W Caroline Ln
- 1372 N Zane Dr
- 7053 W Stardust Dr
- 7138 W Kent Dr
- 1409 W Maria Ln
- 1100 N Priest Dr Unit 2145
- 1100 N Priest Dr Unit 2133
- 1181 N Dustin Ln
- 6722 W Shannon St
- 6909 W Ray Rd Unit 15
- 6909 W Ray Rd Unit 21
- 1251 N Dustin Ln
- 1710 W Ranch Rd
- 6703 W Linda Ln Unit 1
- 7130 W Linda Ln
- 6702 W Ivanhoe St
- 872 N Imperial Place
- 5139 E Tano St
