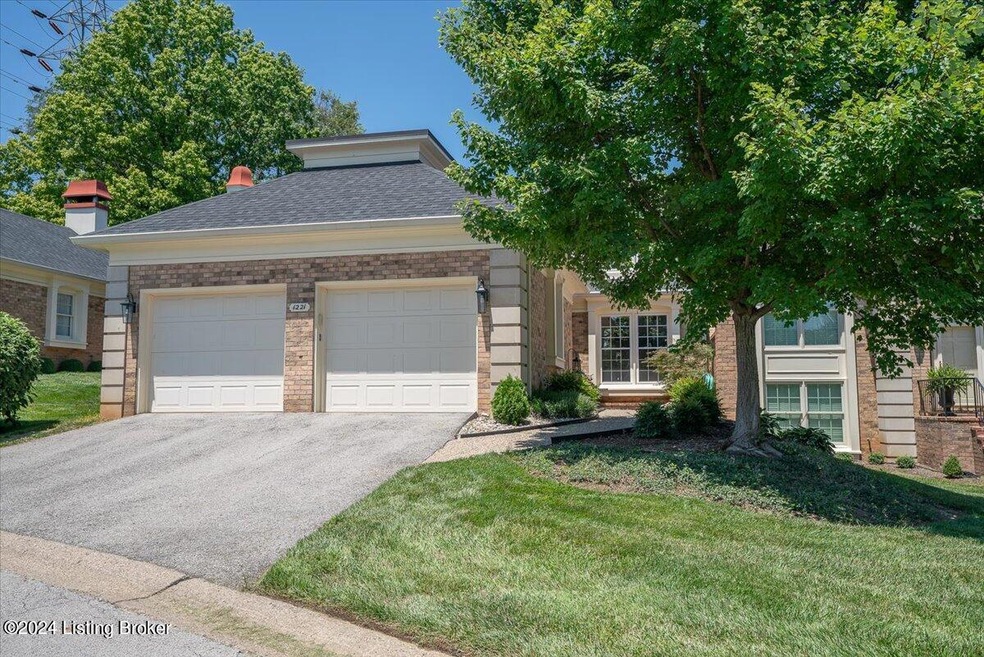
1221 Wellington Place Louisville, KY 40207
Windy Hills NeighborhoodHighlights
- 1 Fireplace
- 2 Car Attached Garage
- Forced Air Heating and Cooling System
- Norton Elementary School Rated A-
- Patio
About This Home
As of September 2024Don't miss out on an opportunity to live in Coach Gate. This 2 story Townhome with 3 Bedrooms and 2.5 baths plus a ½ bath in the basement is move-in ready! Freshly painted with many updates to the kitchen and baths. The garage is on the first level with easy access into the home. The primary bedroom is spacious with a walk-in closet. The private patio provides ample space for entertaining outdoors with access off the family room. Finished basement with office or family room and exercise room. Great storage space. Coach Gate has a vast number of amenities which include clubhouse, fitness room, pool, and pickleball courts.
Townhouse Details
Home Type
- Townhome
Est. Annual Taxes
- $3,568
Year Built
- Built in 1980
Parking
- 2 Car Attached Garage
Home Design
- Brick Exterior Construction
- Poured Concrete
- Shingle Roof
Interior Spaces
- 2-Story Property
- 1 Fireplace
- Basement
Bedrooms and Bathrooms
- 3 Bedrooms
Utilities
- Forced Air Heating and Cooling System
- Heating System Uses Natural Gas
Additional Features
- Patio
- Brick Fence
Listing and Financial Details
- Legal Lot and Block 0156 / 1689
- Assessor Parcel Number 168901560000
- Seller Concessions Not Offered
Community Details
Overview
- Property has a Home Owners Association
- Coach Gate Subdivision
Recreation
- Tennis Courts
Map
Home Values in the Area
Average Home Value in this Area
Property History
| Date | Event | Price | Change | Sq Ft Price |
|---|---|---|---|---|
| 09/24/2024 09/24/24 | Sold | $405,000 | -4.7% | $137 / Sq Ft |
| 08/21/2024 08/21/24 | Pending | -- | -- | -- |
| 07/25/2024 07/25/24 | For Sale | $425,000 | +32.8% | $144 / Sq Ft |
| 04/28/2022 04/28/22 | Sold | $320,000 | -8.6% | $115 / Sq Ft |
| 04/14/2022 04/14/22 | Pending | -- | -- | -- |
| 01/11/2022 01/11/22 | Price Changed | $350,000 | -2.8% | $126 / Sq Ft |
| 11/11/2021 11/11/21 | Price Changed | $360,000 | -4.0% | $129 / Sq Ft |
| 10/10/2021 10/10/21 | Price Changed | $375,000 | -3.8% | $135 / Sq Ft |
| 09/30/2021 09/30/21 | Price Changed | $390,000 | -2.5% | $140 / Sq Ft |
| 09/13/2021 09/13/21 | For Sale | $400,000 | -- | $144 / Sq Ft |
Tax History
| Year | Tax Paid | Tax Assessment Tax Assessment Total Assessment is a certain percentage of the fair market value that is determined by local assessors to be the total taxable value of land and additions on the property. | Land | Improvement |
|---|---|---|---|---|
| 2024 | $3,568 | $320,000 | $0 | $320,000 |
| 2023 | $3,674 | $320,000 | $0 | $320,000 |
| 2022 | $3,009 | $301,670 | $0 | $301,670 |
| 2021 | $3,252 | $301,670 | $0 | $301,670 |
| 2020 | $3,036 | $301,670 | $0 | $301,670 |
| 2019 | $2,975 | $301,670 | $0 | $301,670 |
| 2018 | $2,959 | $301,670 | $0 | $301,670 |
| 2017 | $2,903 | $301,670 | $0 | $301,670 |
| 2013 | $1,880 | $187,970 | $0 | $187,970 |
Mortgage History
| Date | Status | Loan Amount | Loan Type |
|---|---|---|---|
| Previous Owner | $150,000 | New Conventional | |
| Previous Owner | $50,000 | Commercial | |
| Previous Owner | $50,000 | Credit Line Revolving | |
| Previous Owner | $50,000 | Credit Line Revolving |
Deed History
| Date | Type | Sale Price | Title Company |
|---|---|---|---|
| Warranty Deed | $405,000 | Louisville Title | |
| Warranty Deed | $320,000 | -- | |
| Deed | $169,900 | -- |
Similar Homes in Louisville, KY
Source: Metro Search (Greater Louisville Association of REALTORS®)
MLS Number: 1666437
APN: 168901560000
- 1209 Wellington Place
- 5805 Creighton Hill Rd
- 5800 Coach Gate Wynde Unit 295B
- 4700 Kitty Hawk Way
- 5701 Coach Gate Wynde Unit 64
- 5701 Coach Gate Wynde Unit 38
- 5601 Coach Gate Wynde Unit 23
- 105 Spruce Ln
- 120 Blankenbaker Ln
- 121 Blankenbaker Ln
- 5220 Moccasin Trail
- 5301 Pueblo Rd
- 734 Waterford Rd
- 4317 Comanche Trail
- 5304 Indian Crest Rd
- 5209 Indian Woods Ct
- 401 Stonehaven Commons Ct
- 1911 Bainbridge Row Dr
- 4230 Rudy Ln
- 323 N Bonner Ave
