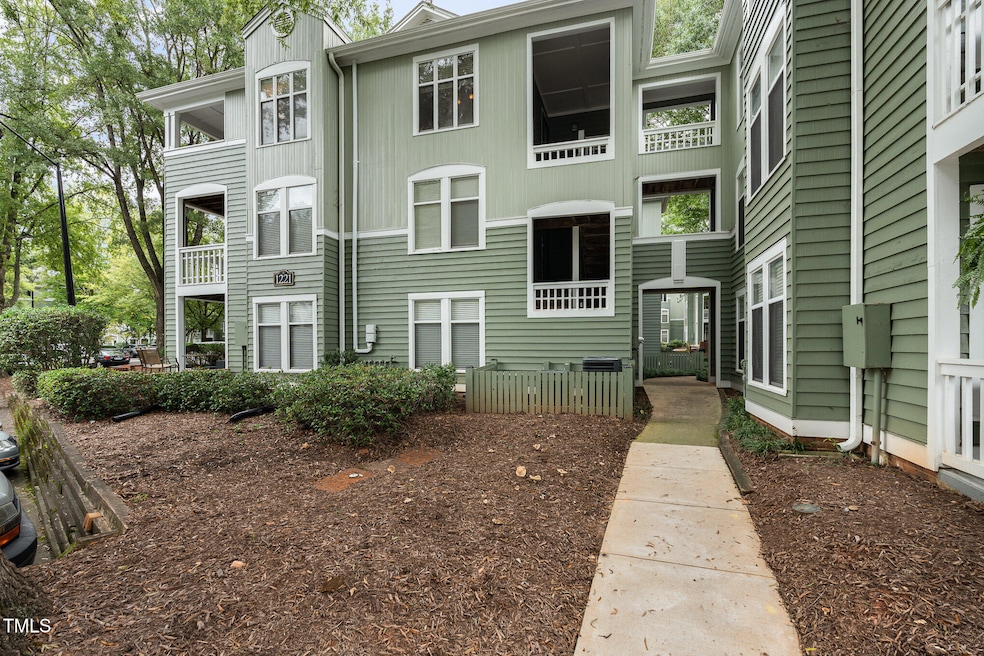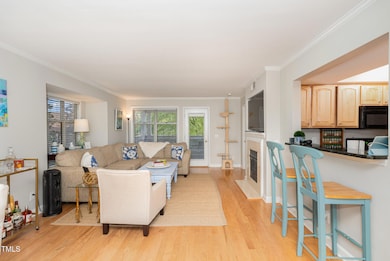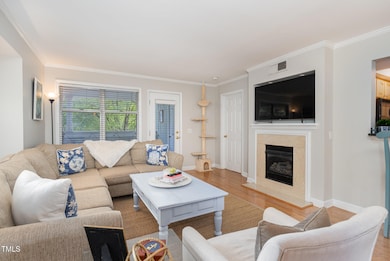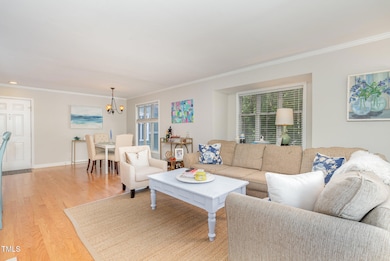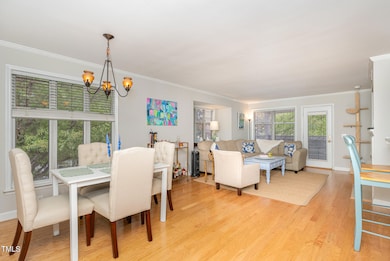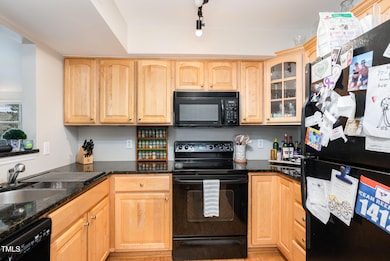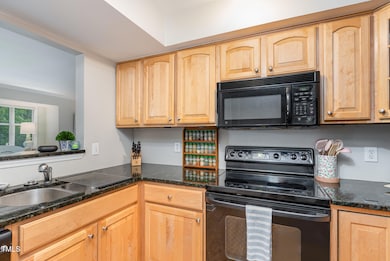1221 Westview Ln Unit 309 Raleigh, NC 27605
Brooklyn NeighborhoodHighlights
- Wood Flooring
- Community Pool
- 1-Story Property
- Wiley Elementary Rated A-
- Porch
- Central Heating and Cooling System
About This Home
Central downtown Raleigh third floor condo just a few minutes walk from the Village District and Fred Fletcher Park. Updated withwoodfloors in the main areas and bedrooms, wood cabinets, granite countertops, and new water heater, hvac, and roof in 2022. This top floorunit features a covered porch perfect for morning coffee or an evening wind down. Gas fireplace offers extra warmth and coziness to theliving room space. Open concept includes a breakfast bar and separate dining room for your eating preference. Hoa providescommunity pool, water, and garbage. small pets allowed with $250 nonrefundable deposit.
Condo Details
Home Type
- Condominium
Est. Annual Taxes
- $3,300
Year Built
- Built in 1986
Interior Spaces
- 1-Story Property
- Dining Room
- Washer and Electric Dryer Hookup
Kitchen
- Electric Range
- Dishwasher
Flooring
- Wood
- Luxury Vinyl Tile
Bedrooms and Bathrooms
- 2 Bedrooms
- 2 Full Bathrooms
Parking
- 2 Parking Spaces
- Paved Parking
- 2 Open Parking Spaces
- Parking Lot
Schools
- Wiley Elementary School
- Oberlin Middle School
- Broughton High School
Utilities
- Central Heating and Cooling System
- Electric Water Heater
Additional Features
- Porch
- No Unit Above or Below
Listing and Financial Details
- Security Deposit $1,975
- Property Available on 4/5/25
- Tenant pays for cable TV, electricity, telephone
- The owner pays for trash collection, water
- 12 Month Lease Term
Community Details
Overview
- Parkridge Lane Subdivision
Recreation
- Community Pool
Pet Policy
- Pet Deposit $250
- Small pets allowed
Map
Source: Doorify MLS
MLS Number: 10087405
APN: 1704.14-34-4251-126
- 1210 Westview Ln Unit 201
- 1121 Parkridge Ln Unit 207
- 1081 Wirewood Dr Unit 302
- 1051 Wirewood Dr Unit 202
- 979 St Marys St Unit 6
- 707 Wade Ave Unit G4
- 1001 Brighthurst Dr Unit 204
- 943 Saint Marys St Unit B
- 1621 Sutton Dr Unit F7
- 620 Wade Ave Unit 206
- 620 Wade Ave Unit 506
- 620 Wade Ave Unit 301
- 1300 St Marys Unit 404
- 1300 St Marys Unit 403
- 1300 St Marys Unit 208
- 816 Brooklyn St
- 812 Brooklyn St
- 810 Brooklyn St
- 907 St Marys St
- 814 Brooklyn St
