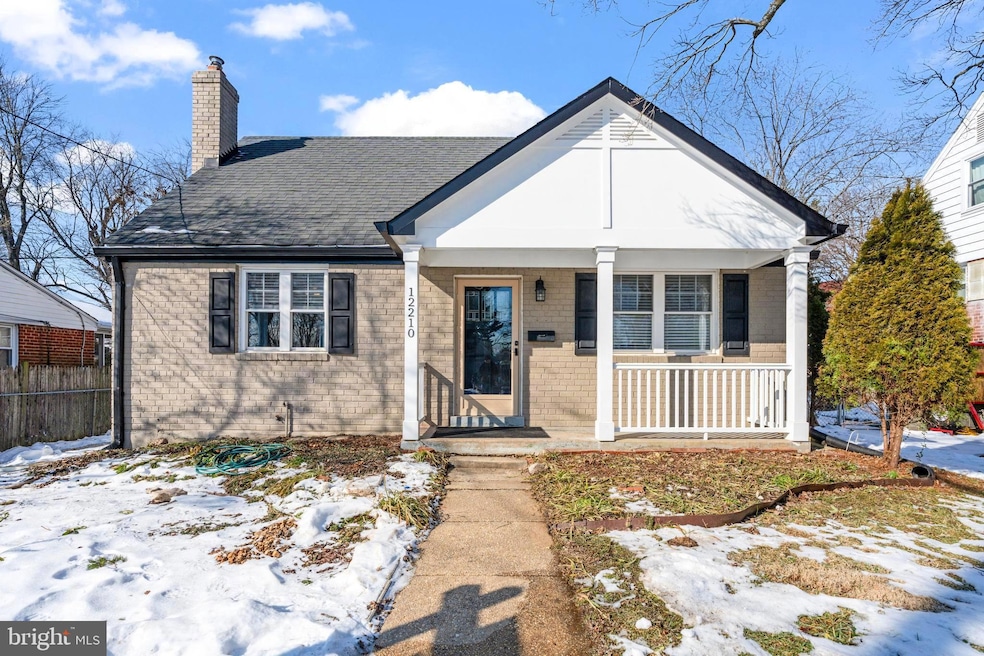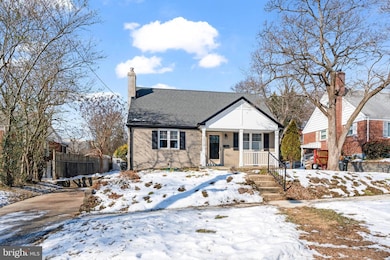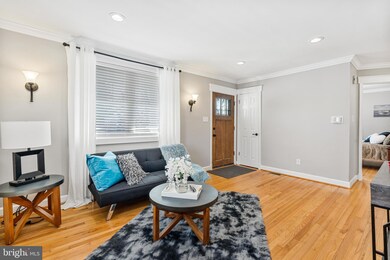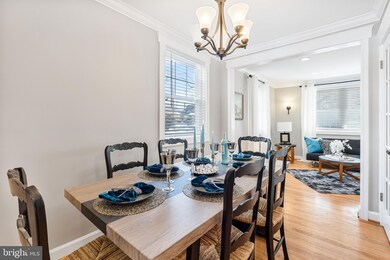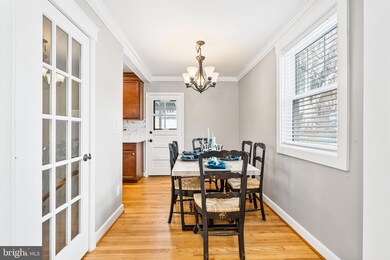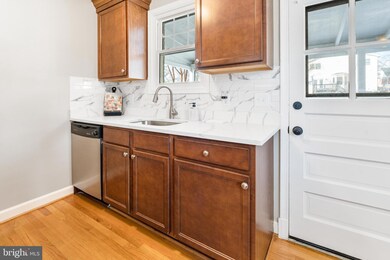
12210 Atherton Dr Silver Spring, MD 20902
Connecticut Avenue Park NeighborhoodHighlights
- Cape Cod Architecture
- Traditional Floor Plan
- Main Floor Bedroom
- Wheaton High School Rated A
- Wood Flooring
- No HOA
About This Home
As of February 2025HIGHEST AND BEST OFFER DEADLINE 4:00PM 2/10. TURN KEY!! Seller motivated to close by 2/28 Quality, Charm and Convenience, peace of mind!! This property DONE RIGHT!! Cutest, Cozy ,Cape Ever!! Fully renovated 5 Bedroom 3 full bath home is a Stunner!!! 3 fully finished levels, all NEWLY REFINISHED 3/4" Hardwood Natural Oak Floors, new Kitchen with Cinnamon Maple cabinetry, white quartz counter tops, porcelain tile backsplash, stainless steel appliances, designer lighting, recessed lighting, crown and custom moulding, all new quality blinds throughout! NEW AC Condenser 1 week old, 200 AMP electrical heavy up was done a few years ago, L shape Living room, dining and kitchen, with rear access to the covered patio, with mostly fenced BIG back yard, totally usable, plenty of space for gardening and storage shed. FULLY finished basement, porcelain plank wood look tile, 2 bedrooms with egress windows, full bathroom, laundry room, space for kitchenette, treadmill, home office or extra storage, spacious open area for movie nights, pool table, ping pong, bring your toys!!! Off street parking a true luxury!Excellent walkable location, sidewalks, quiet street, a short distance to public transportation, shops and restaurants....
Home Details
Home Type
- Single Family
Est. Annual Taxes
- $5,637
Year Built
- Built in 1952
Lot Details
- 6,944 Sq Ft Lot
- Property is in excellent condition
- Property is zoned R60
Home Design
- Cape Cod Architecture
- Brick Exterior Construction
- Block Foundation
- Architectural Shingle Roof
Interior Spaces
- Property has 2 Levels
- Traditional Floor Plan
- Crown Molding
- Double Pane Windows
- Low Emissivity Windows
- Vinyl Clad Windows
- Combination Kitchen and Dining Room
- Efficiency Studio
- Wood Flooring
- Storm Windows
- Electric Front Loading Dryer
Kitchen
- Electric Oven or Range
- Built-In Microwave
- Dishwasher
- Stainless Steel Appliances
- Upgraded Countertops
- Disposal
Bedrooms and Bathrooms
Improved Basement
- Heated Basement
- Basement Fills Entire Space Under The House
- Connecting Stairway
- Interior Basement Entry
- Basement Windows
Parking
- 2 Parking Spaces
- 2 Driveway Spaces
Eco-Friendly Details
- Energy-Efficient Appliances
Utilities
- Central Heating and Cooling System
- Natural Gas Water Heater
- Phone Available
Community Details
- No Home Owners Association
- Connecticut Avenue Estates Subdivision
Listing and Financial Details
- Tax Lot 6
- Assessor Parcel Number 161301289616
Map
Home Values in the Area
Average Home Value in this Area
Property History
| Date | Event | Price | Change | Sq Ft Price |
|---|---|---|---|---|
| 04/11/2025 04/11/25 | Under Contract | -- | -- | -- |
| 04/07/2025 04/07/25 | Price Changed | $3,000 | -9.1% | $1 / Sq Ft |
| 03/01/2025 03/01/25 | For Rent | $3,300 | 0.0% | -- |
| 02/27/2025 02/27/25 | Sold | $575,000 | +0.9% | $267 / Sq Ft |
| 02/10/2025 02/10/25 | Pending | -- | -- | -- |
| 02/08/2025 02/08/25 | Price Changed | $570,000 | -1.7% | $265 / Sq Ft |
| 01/25/2025 01/25/25 | For Sale | $579,900 | -- | $269 / Sq Ft |
Tax History
| Year | Tax Paid | Tax Assessment Tax Assessment Total Assessment is a certain percentage of the fair market value that is determined by local assessors to be the total taxable value of land and additions on the property. | Land | Improvement |
|---|---|---|---|---|
| 2024 | $5,637 | $426,200 | $0 | $0 |
| 2023 | $4,782 | $414,100 | $0 | $0 |
| 2022 | $4,397 | $402,000 | $182,200 | $219,800 |
| 2021 | $3,907 | $384,333 | $0 | $0 |
| 2020 | $3,907 | $366,667 | $0 | $0 |
| 2019 | $3,677 | $349,000 | $167,300 | $181,700 |
| 2018 | $3,503 | $335,433 | $0 | $0 |
| 2017 | $3,406 | $321,867 | $0 | $0 |
| 2016 | $2,551 | $308,300 | $0 | $0 |
| 2015 | $2,551 | $300,467 | $0 | $0 |
| 2014 | $2,551 | $292,633 | $0 | $0 |
Mortgage History
| Date | Status | Loan Amount | Loan Type |
|---|---|---|---|
| Previous Owner | $410,000 | New Conventional | |
| Previous Owner | $252,675 | New Conventional | |
| Previous Owner | $278,000 | New Conventional | |
| Previous Owner | $275,000 | Purchase Money Mortgage | |
| Previous Owner | $410,400 | Stand Alone Refi Refinance Of Original Loan | |
| Previous Owner | $410,400 | Stand Alone Refi Refinance Of Original Loan |
Deed History
| Date | Type | Sale Price | Title Company |
|---|---|---|---|
| Deed | $575,000 | Title Resources Guaranty | |
| Special Warranty Deed | $325,000 | None Listed On Document | |
| Special Warranty Deed | $325,000 | None Listed On Document | |
| Deed | -- | -- | |
| Deed | -- | -- | |
| Deed | -- | -- | |
| Deed | $395,000 | -- | |
| Deed | $395,000 | -- | |
| Deed | $395,000 | -- | |
| Deed | $395,000 | -- |
Similar Homes in the area
Source: Bright MLS
MLS Number: MDMC2162344
APN: 13-01289616
- 3833 Brightview St
- 12112 Atherton Dr
- 3817 Brightview St
- 3807 Elby Ct
- 4105 Tulare Dr
- 11812 Selfridge Rd
- 3914 Havard St
- 4416 Randolph Rd
- 11901 Dalewood Dr
- 3407 Floral St
- 12205 Goodhill Rd
- 4000 Highview Dr
- 11969 Andrew St
- 4316 Ferrara Dr
- 3414 Farthing Dr
- 12319 Middle Rd
- 12322 Selfridge Rd
- 3213 Henderson Ave
- 4105 Isbell St
- 3113 Henderson Ave
