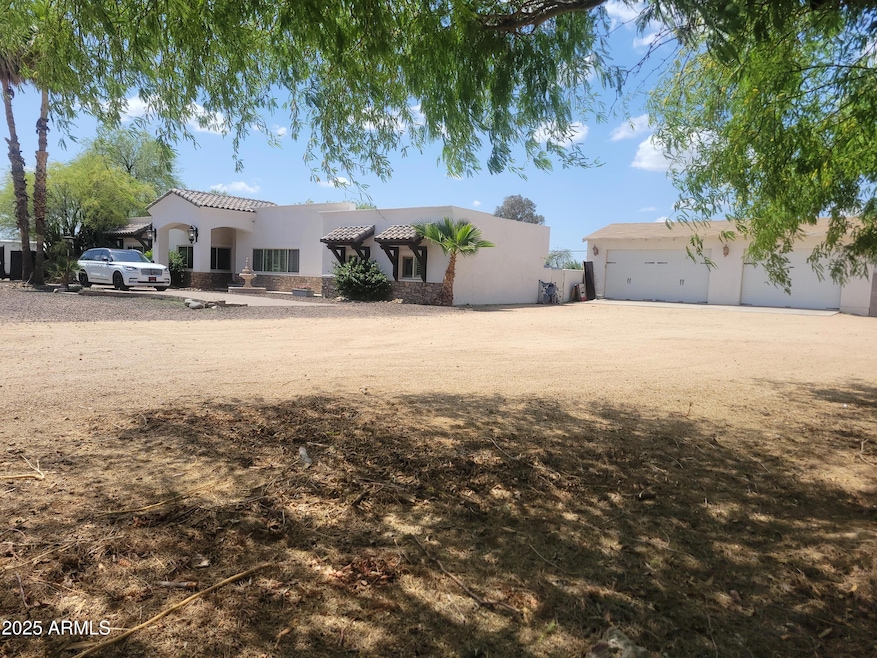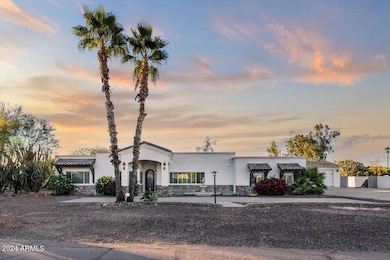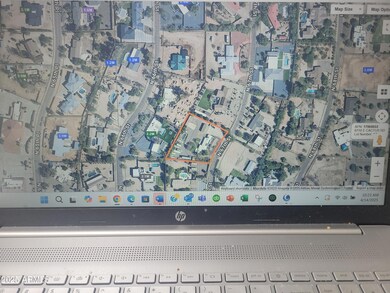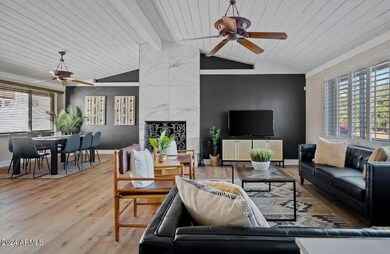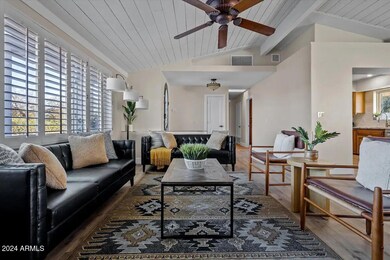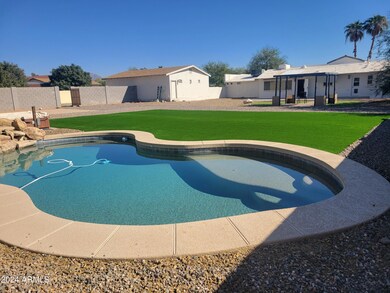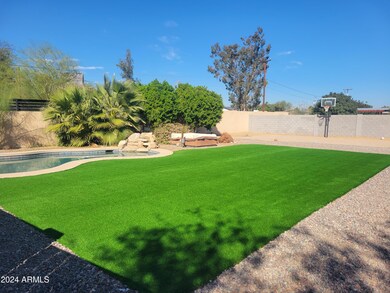
12210 N 67th St Scottsdale, AZ 85254
Estimated payment $14,238/month
Highlights
- Equestrian Center
- Private Pool
- RV Parking in Community
- Desert Springs Preparatory Elementary School Rated A
- RV Gated
- Fireplace in Primary Bedroom
About This Home
2023 FULL UPDATE! AWESOME CACTUS CORRIDOR ( SCOTTSDALE-CACTUS AA++LOCATION-1 ACRE- 4 BED 3 BATH-3015 SQ FEET-5 CAR GARAGE CUSTOM POOL, SPORT COURT( FOR RENT UNFURNISHED AT $8500 MONTH ( NO HOA! ON QUIET STREET ONLY 5 MINUTES TO KIERLAND-QUARTER-100+ RESTURANTS AND 5 MINUTES TO FREEWAY ( new wood plank flooring ( no carpet) new counter-doors-hardware- VAULTED CEILINGS-POOL- -ROOM FOR RV-BOAT-TRAILERS- HAVE $4.5M NEXT DOOR AND $5M ACCROSS STREET-10 NEW BUILDS IN AREA $9.5M TO $5.5M ----LEASE PURCHASE $2.5 MILLION( CAN DO LONG TERM LEASE 1 -3 YR) NEWER ANDERSON WINDOWS CACTUS CORRIDOR IS NEW PV AT 25% TO 40% SAVING GO SAME SCHOOLS-RESTURANTS BUT CLOSER-HS COULD BE EASILY EXPANDED TO 6000+ WITH 10 CAR GARAGE-WORTH $5M+ NOT A TEAR DOWN- **LARGEST LOT IN SUBDIVISION!!
Home Details
Home Type
- Single Family
Est. Annual Taxes
- $3,731
Year Built
- Built in 2001
Lot Details
- 1.07 Acre Lot
- Desert faces the front and back of the property
- Block Wall Fence
- Artificial Turf
- Private Yard
Parking
- 10 Open Parking Spaces
- 5 Car Garage
- RV Gated
Home Design
- Foam Roof
- Block Exterior
- Stucco
Interior Spaces
- 3,015 Sq Ft Home
- 1-Story Property
- Vaulted Ceiling
- Ceiling Fan
- Skylights
- Double Pane Windows
- Low Emissivity Windows
- Living Room with Fireplace
- 2 Fireplaces
Kitchen
- Breakfast Bar
- Gas Cooktop
- Built-In Microwave
- Granite Countertops
Flooring
- Wood
- Stone
- Tile
Bedrooms and Bathrooms
- 4 Bedrooms
- Fireplace in Primary Bedroom
- 3 Bathrooms
- Dual Vanity Sinks in Primary Bathroom
- Hydromassage or Jetted Bathtub
- Bathtub With Separate Shower Stall
Outdoor Features
- Private Pool
- Fire Pit
- Playground
Schools
- Sandpiper Elementary School
- Desert Shadows Elementary Middle School
- Horizon High School
Horse Facilities and Amenities
- Equestrian Center
- Horses Allowed On Property
Utilities
- Cooling Available
- Heating System Uses Natural Gas
- Septic Tank
- High Speed Internet
- Cable TV Available
Listing and Financial Details
- Tax Lot 23
- Assessor Parcel Number 175-65-023
Community Details
Overview
- No Home Owners Association
- Association fees include no fees
- Built by Custom
- Desert Estates 3 Subdivision
- RV Parking in Community
Recreation
- Sport Court
Map
Home Values in the Area
Average Home Value in this Area
Tax History
| Year | Tax Paid | Tax Assessment Tax Assessment Total Assessment is a certain percentage of the fair market value that is determined by local assessors to be the total taxable value of land and additions on the property. | Land | Improvement |
|---|---|---|---|---|
| 2025 | $3,731 | $48,882 | -- | -- |
| 2024 | $3,668 | $46,554 | -- | -- |
| 2023 | $3,668 | $73,300 | $14,660 | $58,640 |
| 2022 | $3,607 | $54,950 | $10,990 | $43,960 |
| 2021 | $3,683 | $48,510 | $9,700 | $38,810 |
| 2020 | $3,563 | $46,430 | $9,280 | $37,150 |
| 2019 | $3,593 | $44,850 | $8,970 | $35,880 |
| 2018 | $3,478 | $40,030 | $8,000 | $32,030 |
| 2017 | $3,299 | $39,130 | $7,820 | $31,310 |
| 2016 | $3,256 | $38,670 | $7,730 | $30,940 |
| 2015 | $3,108 | $38,700 | $7,740 | $30,960 |
Property History
| Date | Event | Price | Change | Sq Ft Price |
|---|---|---|---|---|
| 04/26/2025 04/26/25 | For Sale | $2,500,000 | 0.0% | $829 / Sq Ft |
| 04/10/2025 04/10/25 | Price Changed | $8,500 | 0.0% | $3 / Sq Ft |
| 04/10/2025 04/10/25 | For Rent | $8,500 | +6.3% | -- |
| 04/09/2025 04/09/25 | Off Market | $8,000 | -- | -- |
| 02/10/2025 02/10/25 | Off Market | -- | -- | -- |
| 02/06/2025 02/06/25 | For Rent | $8,000 | -- | -- |
| 02/05/2025 02/05/25 | For Rent | -- | -- | -- |
Deed History
| Date | Type | Sale Price | Title Company |
|---|---|---|---|
| Special Warranty Deed | -- | None Available | |
| Interfamily Deed Transfer | -- | None Available | |
| Interfamily Deed Transfer | -- | None Available | |
| Special Warranty Deed | $290,000 | Stewart Title & Trust Of Pho | |
| Trustee Deed | $320,000 | None Available | |
| Interfamily Deed Transfer | -- | None Available | |
| Warranty Deed | $565,000 | Great American Title Agency |
Mortgage History
| Date | Status | Loan Amount | Loan Type |
|---|---|---|---|
| Previous Owner | $165,700 | Future Advance Clause Open End Mortgage | |
| Previous Owner | $387,000 | Adjustable Rate Mortgage/ARM | |
| Previous Owner | $232,000 | New Conventional | |
| Previous Owner | $56,500 | Credit Line Revolving | |
| Previous Owner | $395,500 | Purchase Money Mortgage |
Similar Homes in Scottsdale, AZ
Source: Arizona Regional Multiple Listing Service (ARMLS)
MLS Number: 6857630
APN: 175-65-023
- 12209 N 66th St
- 12232 N 65th Place
- 12416 N 65th Place
- 12201 N 65th St
- 11841 N 65th Place
- 6521 E Paradise Dr
- 12646 N 68th Place
- 6912 E Larkspur Dr
- 12620 N 70th St
- 7034 E Paradise Dr
- 7043 E Ann Way
- 6639 E Pershing Ave
- 6712 E Pershing Ave
- 13034 N 69th St
- 6137 E Paradise Dr Unit 27
- 6137 E Paradise Dr
- 12435 N 61st Place
- 6439 E Eugie Terrace
- 11438 N 70th St
- 11470 N 64th St
