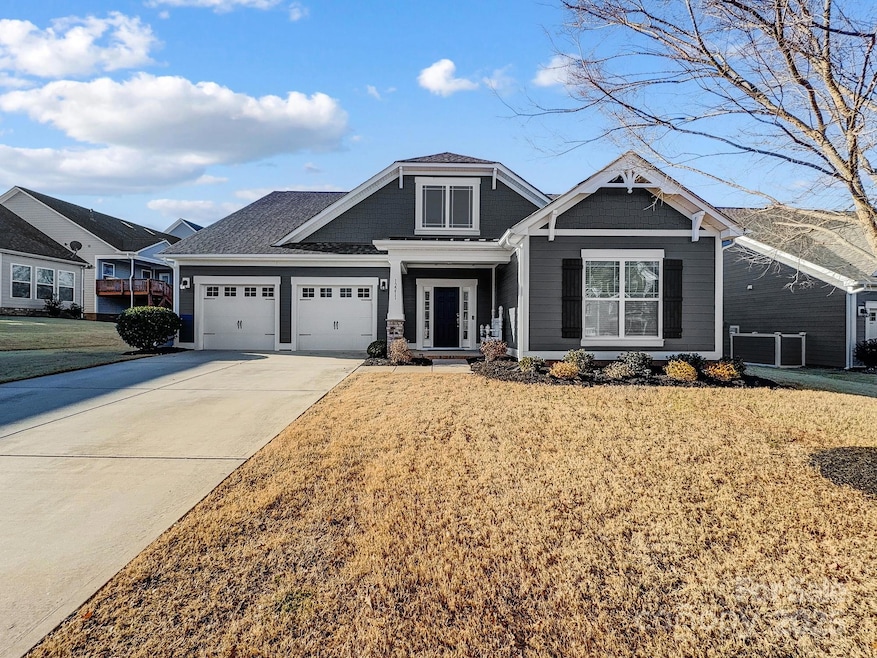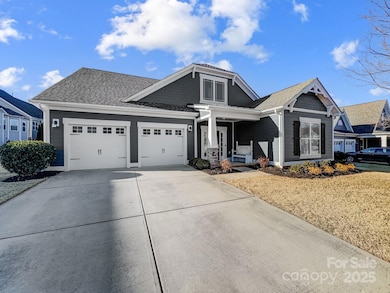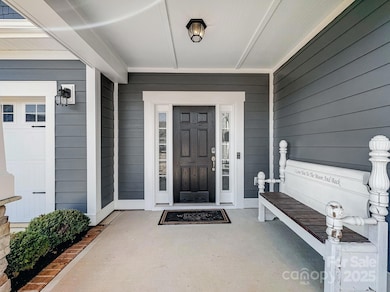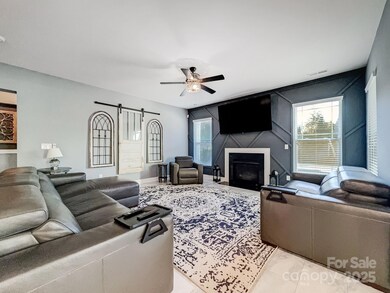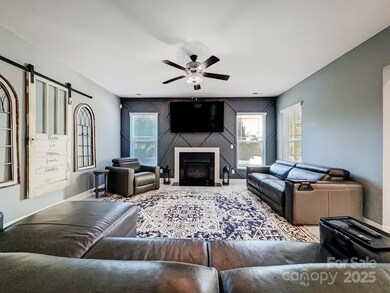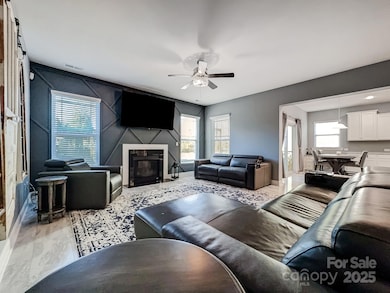
12211 Bonny Oaks Dr Cornelius, NC 28031
Highlights
- Fireplace
- 2 Car Attached Garage
- Community Playground
- Bailey Middle School Rated A-
- Walk-In Closet
- Laundry Room
About This Home
As of March 2025This charming home offers four bedrooms, three full baths, a flex space on the first floor that can be used for a dining room or an office, and a loft on the 2nd floor. The primary bedroom is on the ground floor with a large walk-in closet and oversized shower. A guest room and full bath are also on the main level, perfect for visitors or multi-generational living.
The heart of the home is the spacious eat-in kitchen with a large island. The kitchen flows into the cozy living area with a gas fireplace and accent wall, perfect for relaxation or hosting gatherings.
Step outside to the screened porch with a swinging daybed which will convey. The backyard features a built-in firepit and direct access to the community garden and playground—great for gardening enthusiasts or peaceful outdoor living.
Located near Hough High School, Bailey Middle School, Huntersville, Cornelius, Davidson and shopping, this home combines convenience with tranquility in a well-established community.
Last Agent to Sell the Property
RE/MAX Executive Brokerage Email: mhlovekamp@gmail.com License #344734

Home Details
Home Type
- Single Family
Est. Annual Taxes
- $4,068
Year Built
- Built in 2016
Lot Details
- Back Yard Fenced
- Property is zoned RP(CZ)
HOA Fees
- $27 Monthly HOA Fees
Parking
- 2 Car Attached Garage
Home Design
- Slab Foundation
- Hardboard
Interior Spaces
- 1.5-Story Property
- Fireplace
- Tile Flooring
- Laundry Room
Kitchen
- Electric Oven
- Gas Cooktop
- Microwave
- Dishwasher
Bedrooms and Bathrooms
- Walk-In Closet
- 3 Full Bathrooms
Outdoor Features
- Fire Pit
Schools
- J.V. Washam Elementary School
- Bailey Middle School
- William Amos Hough High School
Utilities
- Central Air
- Heating System Uses Natural Gas
Listing and Financial Details
- Assessor Parcel Number 007-153-32
Community Details
Overview
- Avery Park Subdivision
- Mandatory home owners association
Recreation
- Community Playground
Map
Home Values in the Area
Average Home Value in this Area
Property History
| Date | Event | Price | Change | Sq Ft Price |
|---|---|---|---|---|
| 03/17/2025 03/17/25 | Sold | $695,000 | -4.8% | $251 / Sq Ft |
| 02/11/2025 02/11/25 | Price Changed | $730,000 | -0.7% | $264 / Sq Ft |
| 01/30/2025 01/30/25 | Price Changed | $735,000 | -1.3% | $266 / Sq Ft |
| 01/22/2025 01/22/25 | For Sale | $745,000 | -- | $269 / Sq Ft |
Tax History
| Year | Tax Paid | Tax Assessment Tax Assessment Total Assessment is a certain percentage of the fair market value that is determined by local assessors to be the total taxable value of land and additions on the property. | Land | Improvement |
|---|---|---|---|---|
| 2023 | $4,068 | $612,400 | $150,000 | $462,400 |
| 2022 | $3,259 | $379,200 | $110,000 | $269,200 |
| 2021 | $3,221 | $379,200 | $110,000 | $269,200 |
| 2020 | $3,221 | $379,200 | $110,000 | $269,200 |
| 2019 | $3,215 | $379,200 | $110,000 | $269,200 |
| 2018 | $3,726 | $343,000 | $91,000 | $252,000 |
| 2017 | $3,697 | $343,000 | $91,000 | $252,000 |
| 2016 | $974 | $0 | $0 | $0 |
Mortgage History
| Date | Status | Loan Amount | Loan Type |
|---|---|---|---|
| Open | $417,000 | New Conventional | |
| Previous Owner | $292,500 | New Conventional | |
| Previous Owner | $50,000 | Stand Alone Second | |
| Previous Owner | $280,027 | New Conventional |
Deed History
| Date | Type | Sale Price | Title Company |
|---|---|---|---|
| Warranty Deed | $695,000 | None Listed On Document | |
| Quit Claim Deed | -- | None Listed On Document | |
| Special Warranty Deed | $350,500 | None Available |
Similar Homes in Cornelius, NC
Source: Canopy MLS (Canopy Realtor® Association)
MLS Number: 4214077
APN: 007-153-32
- 12326 Cranberry Glades Dr
- 12619 Old Westbury Dr
- 18721 Dumbarton Oaks Dr
- 12614 Robert Walker Dr
- 19034 Cypress Garden Dr
- 14015 Cameryn Elise Dr
- 14007 Cameryn Elise Dr
- 11440 Westbranch Pkwy
- 11332 Westbranch Pkwy
- 12912 Bailey Rd
- 12424 Bradford Park Dr
- 12432 Bradford Park Dr
- 10932 Zac Hill Rd Unit 254
- 11220 Westbranch Pkwy
- 11604 Bradford Park Dr
- 19134 Newburg Hill Rd
- 19044 Newburg Hill Rd
- 19028 Newburg Hill Rd
- 19032 Newburg Hill Rd
- 10914 Zac Hill Rd
