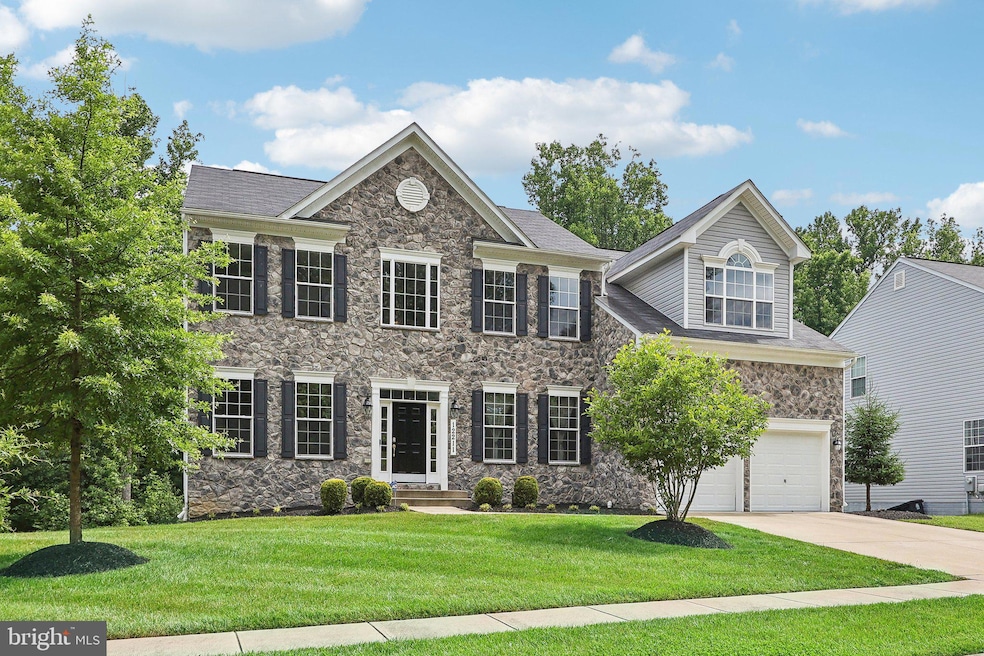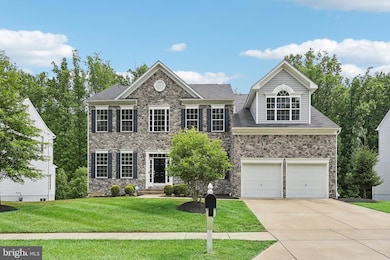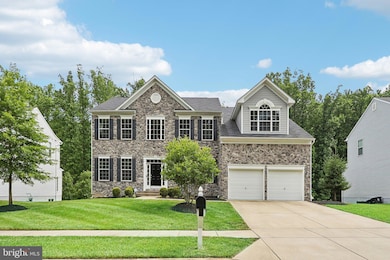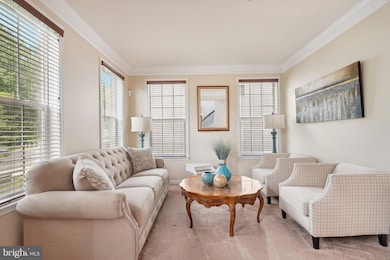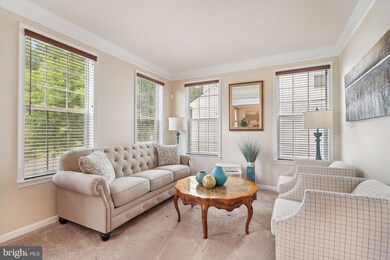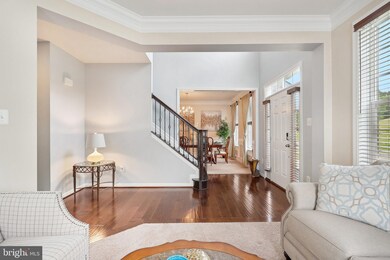
12211 Wallace Landing Ct Upper Marlboro, MD 20772
Marlton NeighborhoodHighlights
- Eat-In Gourmet Kitchen
- Colonial Architecture
- No HOA
- Open Floorplan
- 1 Fireplace
- Upgraded Countertops
About This Home
As of March 2025Welcome to 12211 Wallace Landing Ct, a stunning single-family Colonial home built by Caruso Homes in 2017. This elegant residence features 5 bedrooms and 3.5 bathrooms, offering over 5,500 finished square feet across three levels. The Princeton Model is designed for luxurious living with a primary bedroom that includes a spa-like bathroom, complete with his and her water closets. The great room, with its cozy fireplace, serves as the heart of the home, providing a warm and inviting space for relaxation. The gourmet kitchen is a chef's dream, while the study, living room, and dining room offer ample space for both work and entertaining. Hardwood floors on the main level. The exterior boasts beautiful stonework, and the property sits on over half an acre, providing plenty of outdoor space. Additional features include a two-car garage and a fully finished lower level, which includes a full bath, bedroom, recreation room, and a walk-out to the backyard. This home combines luxury, comfort, and functionality in a picturesque setting. Also, NO HOA!
Last Agent to Sell the Property
Charles Gilroy
Redfin Corp

Home Details
Home Type
- Single Family
Est. Annual Taxes
- $9,898
Year Built
- Built in 2017
Lot Details
- 0.71 Acre Lot
- Property is zoned RR
Parking
- 2 Car Attached Garage
- 2 Driveway Spaces
- Front Facing Garage
Home Design
- Colonial Architecture
- Frame Construction
Interior Spaces
- Property has 3 Levels
- Open Floorplan
- Recessed Lighting
- 1 Fireplace
- Family Room Off Kitchen
- Combination Kitchen and Dining Room
- Basement
- Connecting Stairway
Kitchen
- Eat-In Gourmet Kitchen
- Kitchen Island
- Upgraded Countertops
Bedrooms and Bathrooms
- En-Suite Bathroom
Utilities
- Central Air
- Heat Pump System
- Natural Gas Water Heater
Community Details
- No Home Owners Association
- Wallace Landing Subdivision
Listing and Financial Details
- Tax Lot 8A
- Assessor Parcel Number 17153671948
Map
Home Values in the Area
Average Home Value in this Area
Property History
| Date | Event | Price | Change | Sq Ft Price |
|---|---|---|---|---|
| 03/05/2025 03/05/25 | Sold | $828,000 | +0.4% | $225 / Sq Ft |
| 02/03/2025 02/03/25 | Pending | -- | -- | -- |
| 01/30/2025 01/30/25 | Price Changed | $824,900 | 0.0% | $225 / Sq Ft |
| 01/30/2025 01/30/25 | For Sale | $824,900 | +3.1% | $225 / Sq Ft |
| 01/28/2025 01/28/25 | Off Market | $799,900 | -- | -- |
| 01/04/2025 01/04/25 | For Sale | $799,900 | -- | $218 / Sq Ft |
Tax History
| Year | Tax Paid | Tax Assessment Tax Assessment Total Assessment is a certain percentage of the fair market value that is determined by local assessors to be the total taxable value of land and additions on the property. | Land | Improvement |
|---|---|---|---|---|
| 2024 | $378 | $685,500 | $0 | $0 |
| 2023 | $377 | $617,600 | $0 | $0 |
| 2022 | $377 | $549,700 | $130,300 | $419,400 |
| 2021 | $7,989 | $535,200 | $0 | $0 |
| 2020 | $7,873 | $520,700 | $0 | $0 |
| 2019 | $7,249 | $506,200 | $102,600 | $403,600 |
| 2018 | $7,251 | $502,133 | $0 | $0 |
| 2017 | $322 | $77,600 | $0 | $0 |
| 2016 | -- | $19,400 | $0 | $0 |
| 2015 | $269 | $19,400 | $0 | $0 |
| 2014 | $269 | $19,400 | $0 | $0 |
Mortgage History
| Date | Status | Loan Amount | Loan Type |
|---|---|---|---|
| Open | $754,515 | VA | |
| Previous Owner | $590,722 | VA | |
| Previous Owner | $605,253 | VA |
Deed History
| Date | Type | Sale Price | Title Company |
|---|---|---|---|
| Special Warranty Deed | $828,000 | Capitol Title | |
| Deed | $605,253 | None Available |
Similar Homes in Upper Marlboro, MD
Source: Bright MLS
MLS Number: MDPG2136754
APN: 15-3671948
- 12304 Putters Ct
- 12320 Putters Ct
- 10107 Spring Water Ln
- 12005 Duley Station Rd
- 9710 Muirfield Dr
- 9707 Muirfield Dr
- 9416 Midland Turn
- 12506 Wallace Ln
- 10304 Twin Knoll Way
- 9709 Tam o Shanter Dr
- 12009 Berrybrook Terrace
- 12416 Dorsey Ln
- 9207 Midland Turn
- 11508 Tyre St
- 9429 Fairhaven Ave
- 9109 Fairhaven Ave
- 13204 Duley Station Rd
- 9029 Florin Way
- 11204 Pompey Dr
- 9083 Florin Way
