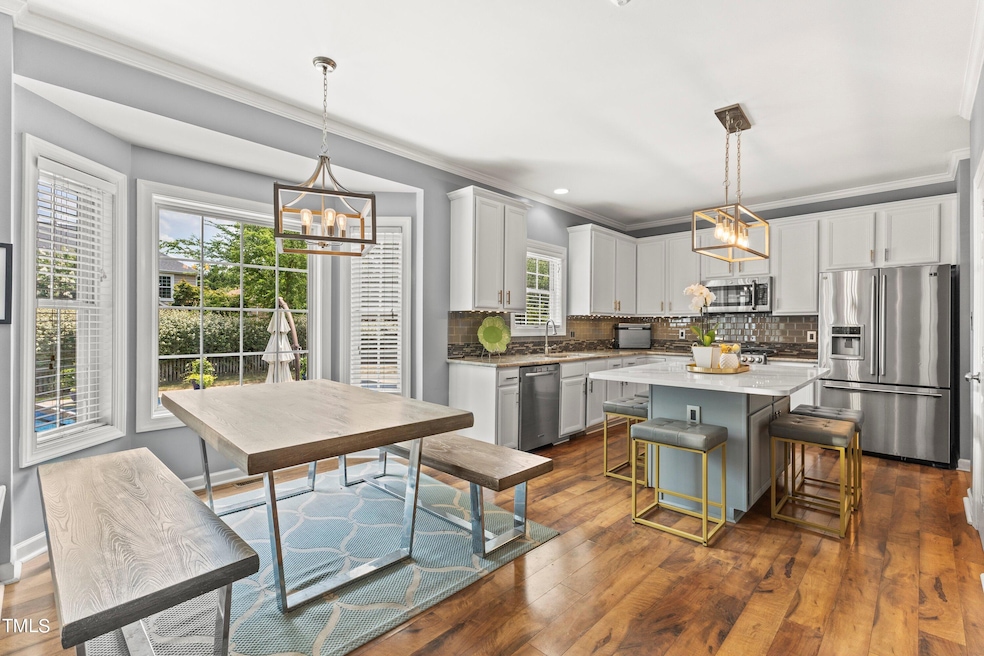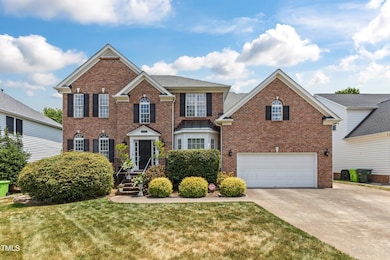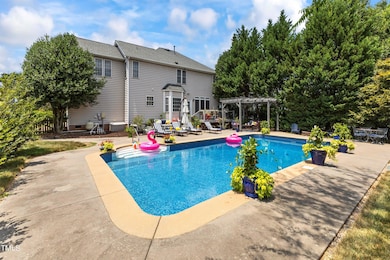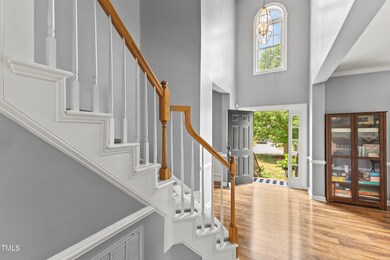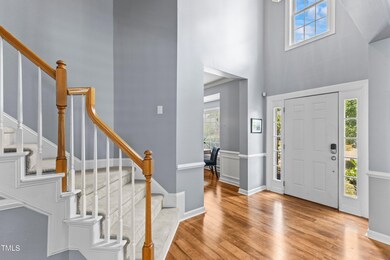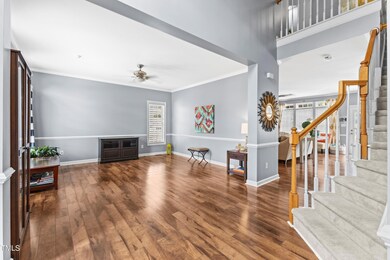
12212 Penrose Trail Raleigh, NC 27614
Falls Lake NeighborhoodHighlights
- In Ground Pool
- Deck
- Wood Flooring
- Wakefield Middle Rated A-
- Transitional Architecture
- Finished Attic
About This Home
As of September 2024MOVE IN READY - NEW CARPET! Come see this gorgeous resort-like oasis nestled within the sought-after Wakefield Community. This meticulously designed home offers the perfect blend of luxury and functionality, enhanced by its prime location near neighborhood schools and convenient access to amenities.
Step inside to discover a chef's dream kitchen featuring a sleek open layout, gas cooktop, stainless steel appliances, and a stunning quartz island that doubles as a focal point for entertaining. Adjacent, a dry bar adds a touch of sophistication to your gatherings.
Outside, a haven awaits with Trex decking that leads you to a serene pergola and a cozy fire pit, all surrounded by lush landscaping and a private saltwater pool. This fenced retreat ensures both privacy and relaxation, making every day feel like a getaway in your own backyard.
For added convenience and recreation, the YMCA is just steps away, offering fitness facilities and community programs to enrich your lifestyle.
This is more than a home; it's an invitation to enjoy the best of both worlds—tranquil living in a vibrant community setting. Don't miss your chance to experience resort-style living every day.
Home Details
Home Type
- Single Family
Est. Annual Taxes
- $4,180
Year Built
- Built in 1999
Lot Details
- 0.27 Acre Lot
- Lot Dimensions are 76 x 149 x 78 x 144
- Back Yard Fenced
- Landscaped
HOA Fees
- $25 Monthly HOA Fees
Parking
- 2 Car Attached Garage
- Garage Door Opener
Home Design
- Transitional Architecture
- Brick Exterior Construction
- Block Foundation
- Shingle Roof
- Vinyl Siding
Interior Spaces
- 3,310 Sq Ft Home
- 2-Story Property
- Dry Bar
- Smooth Ceilings
- Ceiling Fan
- Gas Log Fireplace
- Entrance Foyer
- Family Room
- Living Room
- Breakfast Room
- Dining Room
- Bonus Room
- Finished Attic
Kitchen
- Gas Cooktop
- Microwave
- Dishwasher
- Kitchen Island
- Granite Countertops
Flooring
- Wood
- Carpet
- Laminate
- Ceramic Tile
- Vinyl
Bedrooms and Bathrooms
- 4 Bedrooms
Pool
- In Ground Pool
- Saltwater Pool
Outdoor Features
- Deck
- Patio
- Fire Pit
Schools
- Wakefield Elementary And Middle School
- Wakefield High School
Utilities
- Forced Air Heating and Cooling System
- Community Sewer or Septic
Community Details
- Association fees include ground maintenance
- Ppm, Inc Association, Phone Number (919) 848-4911
- Wakefield Subdivision
Listing and Financial Details
- Assessor Parcel Number 3096
Map
Home Values in the Area
Average Home Value in this Area
Property History
| Date | Event | Price | Change | Sq Ft Price |
|---|---|---|---|---|
| 09/26/2024 09/26/24 | Sold | $682,000 | -0.3% | $206 / Sq Ft |
| 08/15/2024 08/15/24 | Pending | -- | -- | -- |
| 08/01/2024 08/01/24 | Price Changed | $684,000 | -2.1% | $207 / Sq Ft |
| 06/28/2024 06/28/24 | For Sale | $699,000 | -- | $211 / Sq Ft |
Tax History
| Year | Tax Paid | Tax Assessment Tax Assessment Total Assessment is a certain percentage of the fair market value that is determined by local assessors to be the total taxable value of land and additions on the property. | Land | Improvement |
|---|---|---|---|---|
| 2024 | $5,579 | $640,028 | $110,000 | $530,028 |
| 2023 | $4,180 | $381,657 | $65,000 | $316,657 |
| 2022 | $3,884 | $381,657 | $65,000 | $316,657 |
| 2021 | $3,734 | $381,657 | $65,000 | $316,657 |
| 2020 | $3,666 | $381,657 | $65,000 | $316,657 |
| 2019 | $4,238 | $363,959 | $60,000 | $303,959 |
| 2018 | $3,997 | $363,959 | $60,000 | $303,959 |
| 2017 | $3,806 | $347,354 | $60,000 | $287,354 |
| 2016 | $3,559 | $347,354 | $60,000 | $287,354 |
| 2015 | $4,316 | $414,840 | $128,000 | $286,840 |
| 2014 | -- | $414,840 | $128,000 | $286,840 |
Mortgage History
| Date | Status | Loan Amount | Loan Type |
|---|---|---|---|
| Open | $647,900 | New Conventional | |
| Previous Owner | $100,000 | Credit Line Revolving | |
| Previous Owner | $228,500 | New Conventional | |
| Previous Owner | $185,503 | New Conventional | |
| Previous Owner | $150,000 | Credit Line Revolving | |
| Previous Owner | $217,000 | Unknown | |
| Previous Owner | $87,300 | Credit Line Revolving | |
| Previous Owner | $50,000 | Credit Line Revolving | |
| Previous Owner | $220,000 | No Value Available |
Deed History
| Date | Type | Sale Price | Title Company |
|---|---|---|---|
| Warranty Deed | $684,000 | None Listed On Document | |
| Warranty Deed | $423,500 | None Available | |
| Warranty Deed | $299,500 | -- |
About the Listing Agent

Lisa, a Jersey native with Southern charm, earned her Bachelor’s Degree in Marketing from the University of South Carolina. She moved to Raleigh in 1998 and has come to appreciate all that North Carolina has to offer, including its landscapes, opportunities, and communities. Whether working with a family with young children or a single businessman needing quick access to work, Lisa believes the Triangle has a place for everyone. Her education and degree in Marketing have prepared her to
Lisa's Other Listings
Source: Doorify MLS
MLS Number: 10038292
APN: 1729.02-99-3329-000
- 12321 Penrose Trail
- 12344 Canolder St
- 13121 Sargas St
- 12417 Fieldmist Dr
- 12409 Village Gate Way
- 2900 London Bell Dr
- 2720 Stratford Hall Dr
- 2421 Barton Oaks Dr
- 12308 Bunchgrass Ln
- 2318 Carriage Oaks Dr
- 12404 Beauvoir St
- 2308 Carriage Oaks Dr
- 2307 Carriage Oaks Dr
- 2606 Garden Knoll Ln
- 2565 Bent Green St
- 2633 Vega Ct
- 2933 Elmfield St
- 12417 Richmond Run Dr
- 2524 Forest Shadows Ln
- 12504 Ribbongrass Ct
