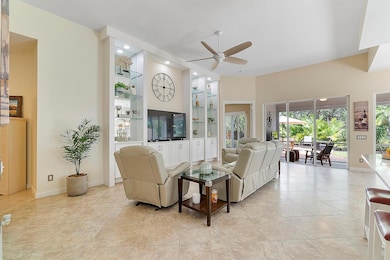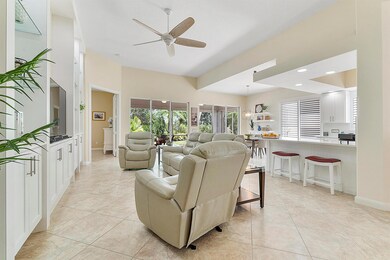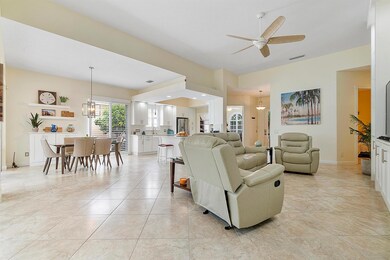
12212 SW Keating Dr Port Saint Lucie, FL 34987
Tradition NeighborhoodEstimated payment $3,591/month
Highlights
- Gated with Attendant
- Clubhouse
- Attic
- Room in yard for a pool
- Roman Tub
- High Ceiling
About This Home
Move-in ready with lots of privacy, extended patio to relax or entertain. Many upgrades, features a bright, open, flexible floorplan with 3 bedrooms + den on a lovely quiet street in established gated community. This tranquil and elegant home has high ceilings, 8' doors, ceiling fans, plantation shutters, glass front door, two double sliders and two triple sliders that allow the outdoors to spill in. Cooks will appreciate the extras in the upgraded kitchen with white Shaker cabinets and Quartz countertops. HOA includes 2 heated/cooled pools, gym, basketball, pickleball, tennis, bocce, shuffleboard, on-site manager, lawn & yard care, cable, phone, internet, monitored alarm and 24/7 manned guard.
Home Details
Home Type
- Single Family
Est. Annual Taxes
- $8,104
Year Built
- Built in 2005
Lot Details
- 7,275 Sq Ft Lot
- Cul-De-Sac
HOA Fees
- $517 Monthly HOA Fees
Parking
- 2 Car Attached Garage
- Garage Door Opener
- Driveway
Home Design
- Barrel Roof Shape
Interior Spaces
- 2,000 Sq Ft Home
- 1-Story Property
- Central Vacuum
- Partially Furnished
- High Ceiling
- Ceiling Fan
- Plantation Shutters
- Blinds
- French Doors
- Florida or Dining Combination
- Den
- Pull Down Stairs to Attic
Kitchen
- Breakfast Bar
- Electric Range
- Microwave
- Dishwasher
- Disposal
Flooring
- Carpet
- Ceramic Tile
Bedrooms and Bathrooms
- 3 Bedrooms
- Split Bedroom Floorplan
- Closet Cabinetry
- Walk-In Closet
- 3 Full Bathrooms
- Dual Sinks
- Roman Tub
- Separate Shower in Primary Bathroom
Laundry
- Dryer
- Laundry Tub
Home Security
- Home Security System
- Motion Detectors
- Fire and Smoke Detector
Outdoor Features
- Room in yard for a pool
- Patio
Utilities
- Central Heating and Cooling System
- Underground Utilities
- Electric Water Heater
- Cable TV Available
Listing and Financial Details
- Assessor Parcel Number 430880001480002
- Seller Considering Concessions
Community Details
Overview
- Association fees include management, common areas, cable TV, ground maintenance, pest control, reserve fund, internet
- Built by DiVosta Homes
- Lakes At Tradition Subdivision, Oakmont Floorplan
Amenities
- Clubhouse
- Game Room
- Billiard Room
- Community Wi-Fi
Recreation
- Tennis Courts
- Community Basketball Court
- Pickleball Courts
- Bocce Ball Court
- Shuffleboard Court
- Community Pool
- Park
- Trails
Security
- Gated with Attendant
- Resident Manager or Management On Site
Map
Home Values in the Area
Average Home Value in this Area
Tax History
| Year | Tax Paid | Tax Assessment Tax Assessment Total Assessment is a certain percentage of the fair market value that is determined by local assessors to be the total taxable value of land and additions on the property. | Land | Improvement |
|---|---|---|---|---|
| 2024 | $8,299 | $344,287 | -- | -- |
| 2023 | $8,299 | $334,260 | $0 | $0 |
| 2022 | $8,314 | $329,300 | $102,100 | $227,200 |
| 2021 | $7,438 | $252,100 | $60,000 | $192,100 |
| 2020 | $7,256 | $238,000 | $50,000 | $188,000 |
| 2019 | $7,281 | $234,500 | $47,000 | $187,500 |
| 2018 | $6,905 | $225,000 | $47,000 | $178,000 |
| 2017 | $6,799 | $218,200 | $47,000 | $171,200 |
| 2016 | $6,356 | $198,500 | $42,000 | $156,500 |
| 2015 | $6,003 | $180,800 | $32,000 | $148,800 |
| 2014 | $5,471 | $169,100 | $0 | $0 |
Property History
| Date | Event | Price | Change | Sq Ft Price |
|---|---|---|---|---|
| 04/15/2025 04/15/25 | Pending | -- | -- | -- |
| 02/06/2025 02/06/25 | Price Changed | $429,900 | -2.3% | $215 / Sq Ft |
| 01/01/2025 01/01/25 | For Sale | $439,900 | +3.0% | $220 / Sq Ft |
| 01/24/2022 01/24/22 | Sold | $427,000 | -1.8% | $214 / Sq Ft |
| 12/25/2021 12/25/21 | Pending | -- | -- | -- |
| 11/23/2021 11/23/21 | For Sale | $434,900 | -- | $217 / Sq Ft |
Deed History
| Date | Type | Sale Price | Title Company |
|---|---|---|---|
| Warranty Deed | $427,000 | Sunbelt Title | |
| Warranty Deed | $190,000 | Attorney | |
| Special Warranty Deed | $287,800 | American Title Of The Palm B |
Mortgage History
| Date | Status | Loan Amount | Loan Type |
|---|---|---|---|
| Previous Owner | $151,000 | New Conventional | |
| Previous Owner | $152,000 | Purchase Money Mortgage | |
| Previous Owner | $150,000 | Fannie Mae Freddie Mac |
Similar Homes in the area
Source: BeachesMLS
MLS Number: R11048060
APN: 43-08-800-0148-0002
- 12280 SW Elsinore Dr
- 12200 SW Elsinore Dr
- 12170 SW Elsinore Dr
- 10915 SW Hartwick Dr
- 10701 SW Hartwick Dr
- 12591 SW Sunrise Lake Terrace
- 10628 SW Hartwick Dr
- 12578 SW Sunrise Lake Terrace
- 10745 SW Elsinore Dr
- 10724 SW Gloriana St
- 12465 SW Sunrise Lake Terrace
- 12446 SW Sunrise Lake Terrace
- 10697 SW Estella Ln
- 12109 SW Aventino Dr
- 10736 SW Estella Ln
- 10894 SW Dardanelle Dr
- 12398 SW Sunrise Lake Terrace
- 12501 SW Sunrise Lake Terrace
- 10704 SW Estella Ln
- 12679 SW Phoenix Dr






