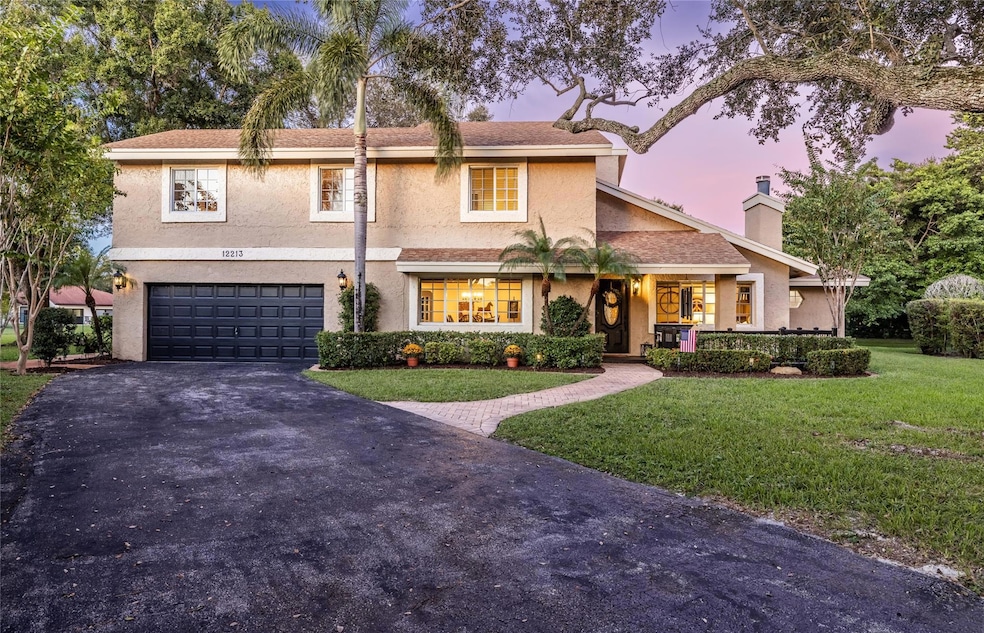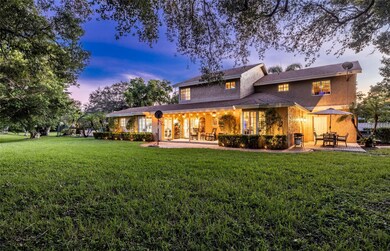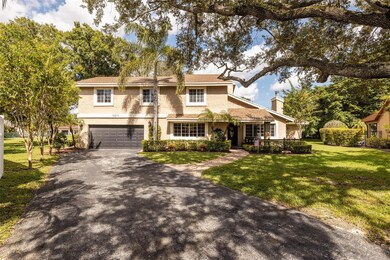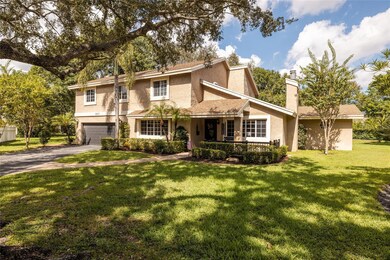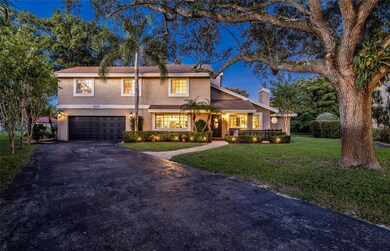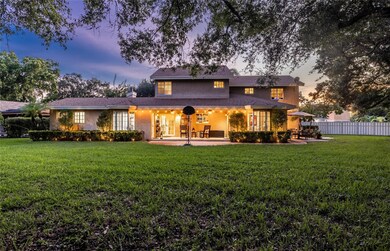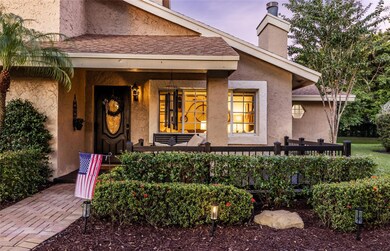
12213 Melissa Way Hollywood, FL 33026
Rock Creek NeighborhoodHighlights
- Garden View
- Impact Glass
- Ceramic Tile Flooring
- Embassy Creek Elementary School Rated A
- Community Playground
- Central Heating and Cooling System
About This Home
As of December 2024"Nestled on an expansive lot of nearly 13,000 square feet, this beautifully updated 5-bedroom, 3.5-bathroom home in the heart of Cooper City offers the perfect blend of elegance and comfort. Surrounded by lush, mature trees, the property exudes tranquility and privacy. Inside, you'll find spacious living areas bathed in natural light, and impact windows for added security and peace of mind. The home has been thoughtfully updated, making it move-in ready. Situated in an area known for its excellent schools, this is a perfect home for families looking to enjoy the best of Cooper City living."
Home Details
Home Type
- Single Family
Est. Annual Taxes
- $4,823
Year Built
- Built in 1980
Lot Details
- 0.29 Acre Lot
- East Facing Home
- Property is zoned PUD
HOA Fees
- $67 Monthly HOA Fees
Parking
- 2 Car Garage
- Driveway
Home Design
- Shingle Roof
- Composition Roof
Interior Spaces
- 3,534 Sq Ft Home
- 2-Story Property
- Garden Views
- Impact Glass
Kitchen
- Electric Range
- Microwave
- Dishwasher
Flooring
- Carpet
- Ceramic Tile
Bedrooms and Bathrooms
- 5 Bedrooms | 1 Main Level Bedroom
Laundry
- Dryer
- Washer
Utilities
- Central Heating and Cooling System
Listing and Financial Details
- Assessor Parcel Number 514001021610
Community Details
Overview
- Rock Creek Subdivision
Recreation
- Community Playground
Map
Home Values in the Area
Average Home Value in this Area
Property History
| Date | Event | Price | Change | Sq Ft Price |
|---|---|---|---|---|
| 12/05/2024 12/05/24 | Sold | $930,000 | -7.0% | $263 / Sq Ft |
| 10/08/2024 10/08/24 | For Sale | $999,999 | -- | $283 / Sq Ft |
Tax History
| Year | Tax Paid | Tax Assessment Tax Assessment Total Assessment is a certain percentage of the fair market value that is determined by local assessors to be the total taxable value of land and additions on the property. | Land | Improvement |
|---|---|---|---|---|
| 2025 | $5,015 | $994,770 | $104,950 | $889,820 |
| 2024 | $4,823 | $286,110 | -- | -- |
| 2023 | $4,823 | $277,780 | $0 | $0 |
| 2022 | $4,523 | $269,690 | $0 | $0 |
| 2021 | $4,501 | $261,840 | $0 | $0 |
| 2020 | $4,432 | $258,230 | $0 | $0 |
| 2019 | $4,429 | $252,430 | $0 | $0 |
| 2018 | $4,349 | $247,730 | $0 | $0 |
| 2017 | $4,286 | $242,640 | $0 | $0 |
| 2016 | $4,129 | $237,650 | $0 | $0 |
| 2015 | $4,107 | $236,000 | $0 | $0 |
| 2014 | $4,076 | $234,130 | $0 | $0 |
| 2013 | -- | $394,230 | $76,330 | $317,900 |
Mortgage History
| Date | Status | Loan Amount | Loan Type |
|---|---|---|---|
| Open | $641,700 | New Conventional | |
| Previous Owner | $201,900 | No Value Available | |
| Previous Owner | $223,500 | New Conventional | |
| Previous Owner | $240,000 | Purchase Money Mortgage | |
| Previous Owner | $180,000 | Unknown | |
| Previous Owner | $25,000 | Credit Line Revolving | |
| Previous Owner | $128,300 | New Conventional | |
| Previous Owner | $128,300 | No Value Available |
Deed History
| Date | Type | Sale Price | Title Company |
|---|---|---|---|
| Warranty Deed | $930,000 | Florida Title Center | |
| Quit Claim Deed | -- | None Listed On Document | |
| Interfamily Deed Transfer | $89,000 | Klear Title Ins Group Inc | |
| Interfamily Deed Transfer | -- | Emerald Title Services Inc | |
| Warranty Deed | $103,571 | -- |
Similar Homes in the area
Source: BeachesMLS (Greater Fort Lauderdale)
MLS Number: F10465488
APN: 51-40-01-02-1610
- 3511 Bark Way
- 3900 W Sailboat Dr
- 12105 Lymestone Way
- 3800 Beach Way
- 3703 Beach Way
- 11801 S Island Rd
- 6701 SW 124th Ave
- 12701 Luray Rd
- 42 Birch Dr
- 11601 Island Rd
- 66 Forest Cir
- 12851 Luray Rd
- 2865 Egret Way
- 12850 Luray Rd
- 2555 Camelot Ct
- 2572 Lakeview Ct
- 2551 Camelot Ct Unit 106
- 11795 Berry Dr
- 5750 James B Pirtle Ave
- 11930 SW 56th St
