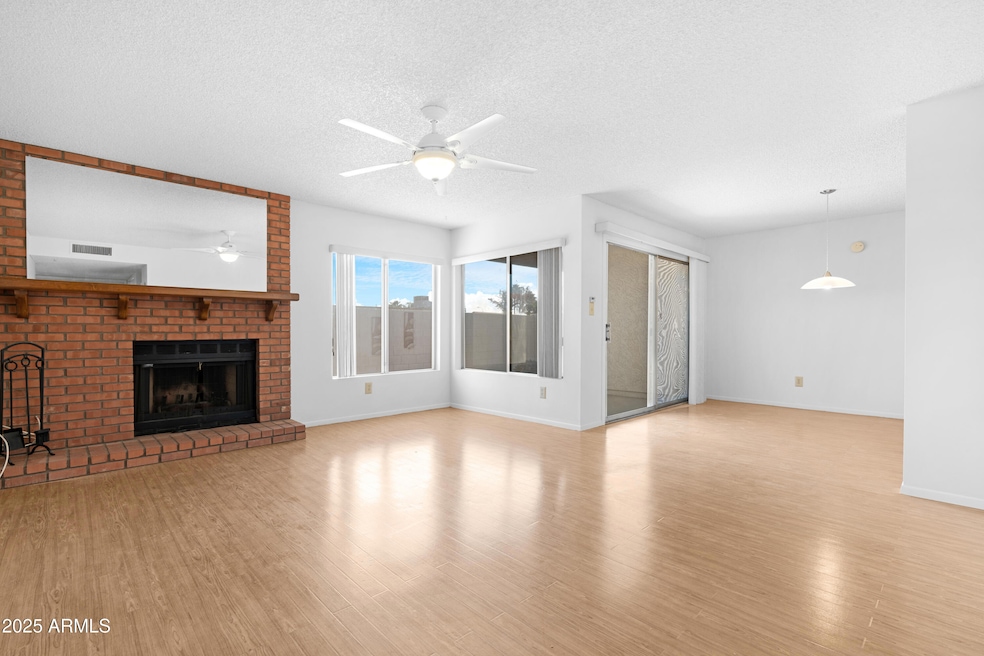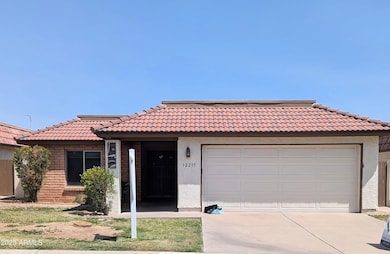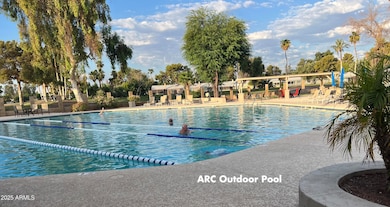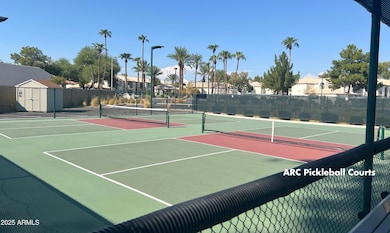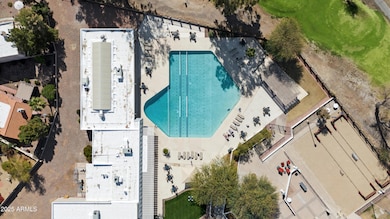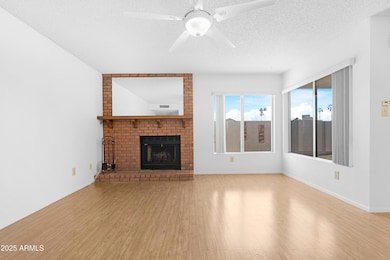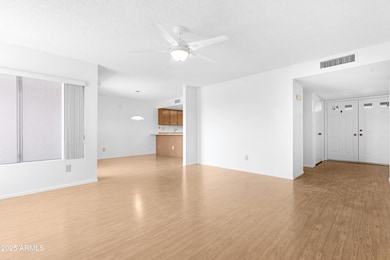
12215 S Potomac St Phoenix, AZ 85044
Ahwatukee NeighborhoodEstimated payment $2,309/month
Highlights
- Golf Course Community
- Clubhouse
- Eat-In Kitchen
- Fitness Center
- Heated Community Pool
- Double Pane Windows
About This Home
This meticulous home located in the most sought after active adult community in Ahwatukee - RT-2 is surrounded by golf, area amenities and eateries, excellent freeway access and close proximity to Ahwatukee Community Center - ARC. Here you will find a Pristine heated pool, pickleball, gym, including a diverse assortment of free fitness classes like water aerobics, Zumba&Pilates Join one of the 40+ clubs and groups, plus crafting in the artisan studios. The Cherokee model offers an Open Floor plan, a fireplace, ample counter space and a 2 car garage for plenty of storage. Fresh interior paint and bathroom upgrades have been complete. Minutes from Arizona Grand Resort \ Rustlers Roost, Costco, grocery, and so much more - Plus conveniently located to PHX Sky Harbor
Home Details
Home Type
- Single Family
Est. Annual Taxes
- $1,455
Year Built
- Built in 1981
Lot Details
- 4,243 Sq Ft Lot
- Desert faces the back of the property
- Block Wall Fence
- Sprinklers on Timer
- Grass Covered Lot
HOA Fees
- $346 Monthly HOA Fees
Parking
- 2 Car Garage
Home Design
- Wood Frame Construction
- Tile Roof
- Stucco
Interior Spaces
- 1,212 Sq Ft Home
- 1-Story Property
- Ceiling Fan
- Double Pane Windows
- Living Room with Fireplace
- Washer and Dryer Hookup
Kitchen
- Eat-In Kitchen
- Breakfast Bar
- Built-In Microwave
- Laminate Countertops
Flooring
- Carpet
- Laminate
Bedrooms and Bathrooms
- 2 Bedrooms
- Bathroom Updated in 2024
- 2 Bathrooms
Accessible Home Design
- Grab Bar In Bathroom
- No Interior Steps
- Raised Toilet
Location
- Property is near a bus stop
Schools
- Adult Elementary And Middle School
- Adult High School
Utilities
- Cooling Available
- Heating Available
- High Speed Internet
- Cable TV Available
Listing and Financial Details
- Tax Lot 2533
- Assessor Parcel Number 306-12-114
Community Details
Overview
- Association fees include roof repair, ground maintenance, front yard maint, roof replacement, maintenance exterior
- Abm Association, Phone Number (602) 437-4777
- Association Phone (480) 893-3502
- Ahwatukee Rt 2 Amd Subdivision, Cherokee Floorplan
Amenities
- Clubhouse
- Recreation Room
Recreation
- Golf Course Community
- Fitness Center
- Heated Community Pool
- Community Spa
- Bike Trail
Map
Home Values in the Area
Average Home Value in this Area
Tax History
| Year | Tax Paid | Tax Assessment Tax Assessment Total Assessment is a certain percentage of the fair market value that is determined by local assessors to be the total taxable value of land and additions on the property. | Land | Improvement |
|---|---|---|---|---|
| 2025 | $1,455 | $16,688 | -- | -- |
| 2024 | $1,424 | $15,893 | -- | -- |
| 2023 | $1,424 | $25,370 | $5,070 | $20,300 |
| 2022 | $1,356 | $19,860 | $3,970 | $15,890 |
| 2021 | $1,415 | $17,570 | $3,510 | $14,060 |
| 2020 | $1,379 | $17,100 | $3,420 | $13,680 |
| 2019 | $1,335 | $16,330 | $3,260 | $13,070 |
| 2018 | $1,290 | $15,310 | $3,060 | $12,250 |
| 2017 | $1,231 | $13,920 | $2,780 | $11,140 |
| 2016 | $1,247 | $13,770 | $2,750 | $11,020 |
| 2015 | $1,117 | $12,780 | $2,550 | $10,230 |
Property History
| Date | Event | Price | Change | Sq Ft Price |
|---|---|---|---|---|
| 04/14/2025 04/14/25 | Price Changed | $330,000 | 0.0% | $272 / Sq Ft |
| 04/14/2025 04/14/25 | For Sale | $330,000 | -2.7% | $272 / Sq Ft |
| 04/10/2025 04/10/25 | Off Market | $339,000 | -- | -- |
| 03/26/2025 03/26/25 | Price Changed | $339,000 | -1.5% | $280 / Sq Ft |
| 03/17/2025 03/17/25 | Price Changed | $344,000 | -0.3% | $284 / Sq Ft |
| 03/06/2025 03/06/25 | Price Changed | $345,000 | -2.8% | $285 / Sq Ft |
| 02/22/2025 02/22/25 | For Sale | $355,000 | -- | $293 / Sq Ft |
Deed History
| Date | Type | Sale Price | Title Company |
|---|---|---|---|
| Warranty Deed | $235,000 | Prescott Title Inc | |
| Interfamily Deed Transfer | -- | Capital Title Agency | |
| Cash Sale Deed | $105,000 | Capital Title Agency |
Mortgage History
| Date | Status | Loan Amount | Loan Type |
|---|---|---|---|
| Open | $156,600 | New Conventional | |
| Closed | $171,100 | New Conventional | |
| Closed | $188,000 | New Conventional | |
| Closed | $47,000 | No Value Available |
Similar Homes in the area
Source: Arizona Regional Multiple Listing Service (ARMLS)
MLS Number: 6824968
APN: 306-12-114
- 12214 S Potomac St
- 12007 S Crow Ct
- 12201 S Paiute St
- 12087 S Paiute St
- 12221 S Paiute St
- 12243 S Chippewa Dr
- 12059 S Paiute St
- 12154 S Ki Rd
- 4826 E Navajo Cir
- 4916 E Hopi St
- 4901 E Magic Stone Dr
- 11820 S Half Moon Dr
- 5165 E Tunder Dr
- 11830 S Paiute St
- 4423 E Ponca St
- 11671 S Jokake St
- 4841 E Paiute St
- 11642 S Half Moon Dr
- 11816 S Winnebago St
- 4773 E Hopi St
