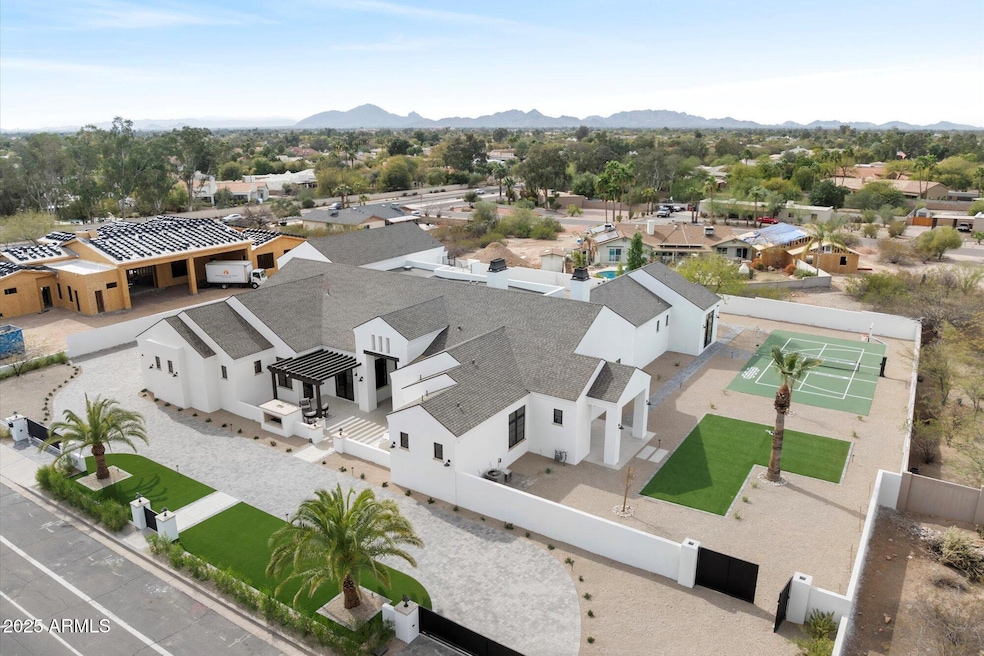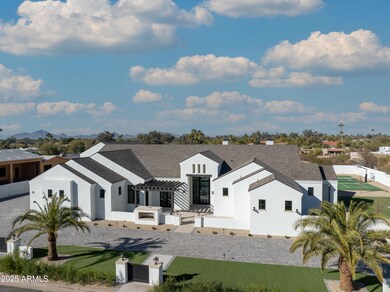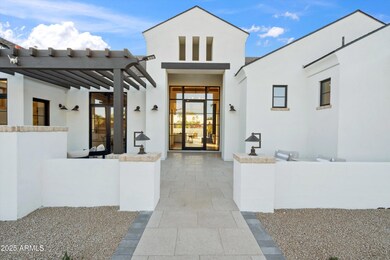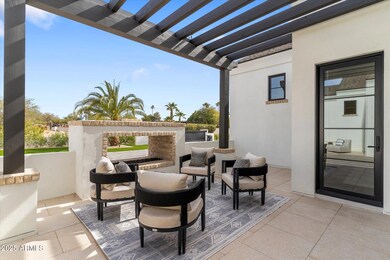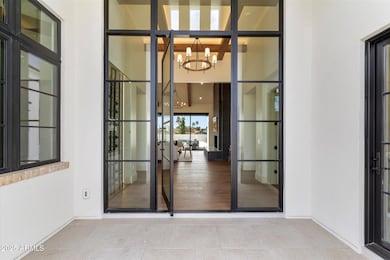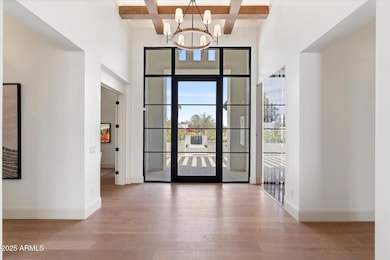
12218 N 104th St Scottsdale, AZ 85260
Horizons NeighborhoodHighlights
- Horses Allowed On Property
- Heated Spa
- 0.9 Acre Lot
- Redfield Elementary School Rated A
- RV Garage
- Fireplace in Primary Bedroom
About This Home
As of March 2025Exceptional Luxury in Scottsdale's Cactus Corridor. This brand-new 2025 transitional estate, crafted by award-winning INTEGRITY LUXURY HOMES, offers unmatched luxury on a 0.9-acre lot in Scottsdale's prestigious Cactus Corridor. With 6,434 sq. of living space, this stunning home features 6 bedrooms, 7 1/2 baths, and impeccable design throughout. The home welcomes you through a gated circular driveway and into an 18-foot grand foyer with soaring ceilings and natural light from automated 15' pocket doors. The open floor plan seamlessly connects the indoor and outdoor living spaces. A true chef's paradise, the gourmet kitchen boasts Sub-Zero and Wolf appliances, a scullery kitchen, and an outdoor kitchen perfect for entertaining. The great room, with stained beams and a 60" fireplace, offers an elegant space to relax. Additional features include a formal dining room, game room, and an attached casita with a kitchen and ADA-accessible shower. The luxury primary suite provides a private sanctuary with a sitting area, fireplace, spa inspired bath with heated floors, and a private bonus room. Outdoors, enjoy a saltwater heated pool and spa, pickleball court, and fire pit in the resort style backyard. The 4-car garage and fully air-conditioned RV garage provide ample parking for up to 15 vehicles. With hardwood floors, quartz finishes, and more this home offers the ultimate in luxury living.This gorgeous estate offers a true sanctuary of comfort, sophistication, and grandeur, this home is a must-see for those seeking the ultimate luxury lifestyle. Don't miss this exceptional opportunity in Scottsdale.
Home Details
Home Type
- Single Family
Est. Annual Taxes
- $3,487
Year Built
- Built in 2025
Lot Details
- 0.9 Acre Lot
- Block Wall Fence
- Artificial Turf
- Front and Back Yard Sprinklers
- Sprinklers on Timer
Parking
- 15 Car Garage
- Electric Vehicle Home Charger
- Garage ceiling height seven feet or more
- Heated Garage
- RV Garage
Home Design
- Wood Frame Construction
- Spray Foam Insulation
- Composition Roof
- Metal Roof
- Synthetic Stucco Exterior
Interior Spaces
- 6,434 Sq Ft Home
- 1-Story Property
- Gas Fireplace
- Double Pane Windows
- ENERGY STAR Qualified Windows with Low Emissivity
- Wood Frame Window
- Family Room with Fireplace
- 3 Fireplaces
Kitchen
- Eat-In Kitchen
- Breakfast Bar
- Gas Cooktop
- Built-In Microwave
- ENERGY STAR Qualified Appliances
- Kitchen Island
Flooring
- Wood
- Tile
Bedrooms and Bathrooms
- 6 Bedrooms
- Fireplace in Primary Bedroom
- Primary Bathroom is a Full Bathroom
- 7.5 Bathrooms
- Dual Vanity Sinks in Primary Bathroom
- Bathtub With Separate Shower Stall
Accessible Home Design
- Accessible Hallway
- Doors are 32 inches wide or more
- No Interior Steps
Pool
- Heated Spa
- Heated Pool
- Pool Pump
Outdoor Features
- Outdoor Fireplace
- Fire Pit
- Built-In Barbecue
Schools
- Cheyenne Traditional Elementary School
- Mountainside Middle School
- Desert Mountain High School
Horse Facilities and Amenities
- Horses Allowed On Property
Utilities
- Cooling Available
- Heating Available
- Tankless Water Heater
- Water Softener
- High Speed Internet
- Cable TV Available
Listing and Financial Details
- Tax Lot 2
- Assessor Parcel Number 217-23-028
Community Details
Overview
- No Home Owners Association
- Association fees include no fees
- Built by Integrity Luxury Homes
- Tierra De Los Arcos Subdivision
Recreation
- Sport Court
Map
Home Values in the Area
Average Home Value in this Area
Property History
| Date | Event | Price | Change | Sq Ft Price |
|---|---|---|---|---|
| 03/19/2025 03/19/25 | Sold | $5,350,000 | -2.7% | $832 / Sq Ft |
| 02/21/2025 02/21/25 | Pending | -- | -- | -- |
| 02/13/2025 02/13/25 | For Sale | $5,500,000 | +436.6% | $855 / Sq Ft |
| 10/28/2021 10/28/21 | Sold | $1,025,000 | -2.3% | $370 / Sq Ft |
| 08/08/2021 08/08/21 | Pending | -- | -- | -- |
| 08/04/2021 08/04/21 | For Sale | $1,049,000 | +2.3% | $379 / Sq Ft |
| 07/14/2021 07/14/21 | Off Market | $1,025,000 | -- | -- |
| 06/28/2021 06/28/21 | Price Changed | $1,049,000 | -12.5% | $379 / Sq Ft |
| 06/13/2021 06/13/21 | For Sale | $1,199,000 | +299.7% | $433 / Sq Ft |
| 09/13/2012 09/13/12 | Sold | $300,000 | -13.0% | $111 / Sq Ft |
| 09/04/2012 09/04/12 | Price Changed | $345,000 | 0.0% | $128 / Sq Ft |
| 03/26/2012 03/26/12 | Pending | -- | -- | -- |
| 01/30/2012 01/30/12 | Price Changed | $345,000 | -18.8% | $128 / Sq Ft |
| 11/25/2011 11/25/11 | For Sale | $425,000 | -- | $157 / Sq Ft |
Tax History
| Year | Tax Paid | Tax Assessment Tax Assessment Total Assessment is a certain percentage of the fair market value that is determined by local assessors to be the total taxable value of land and additions on the property. | Land | Improvement |
|---|---|---|---|---|
| 2025 | $3,487 | $51,539 | -- | -- |
| 2024 | $4,594 | $49,085 | -- | -- |
| 2023 | $4,594 | $86,250 | $17,250 | $69,000 |
| 2022 | $4,358 | $66,450 | $13,290 | $53,160 |
| 2021 | $4,031 | $59,520 | $11,900 | $47,620 |
| 2020 | $3,990 | $58,200 | $11,640 | $46,560 |
| 2019 | $3,829 | $55,420 | $11,080 | $44,340 |
| 2018 | $3,716 | $53,010 | $10,600 | $42,410 |
| 2017 | $3,508 | $51,320 | $10,260 | $41,060 |
| 2016 | $3,436 | $47,930 | $9,580 | $38,350 |
| 2015 | $3,302 | $46,120 | $9,220 | $36,900 |
Mortgage History
| Date | Status | Loan Amount | Loan Type |
|---|---|---|---|
| Open | $1,750,000 | New Conventional | |
| Previous Owner | $2,600,000 | New Conventional | |
| Previous Owner | $500,000 | New Conventional | |
| Previous Owner | $500,000 | New Conventional | |
| Previous Owner | $155,000 | New Conventional | |
| Previous Owner | $125,000 | Unknown | |
| Previous Owner | $303,800 | Purchase Money Mortgage | |
| Previous Owner | $415,000 | Negative Amortization | |
| Previous Owner | $125,000 | Credit Line Revolving | |
| Previous Owner | $150,000 | Credit Line Revolving | |
| Previous Owner | $240,000 | New Conventional |
Deed History
| Date | Type | Sale Price | Title Company |
|---|---|---|---|
| Warranty Deed | $5,350,000 | Wfg National Title Insurance C | |
| Warranty Deed | $1,025,000 | Landmark Ttl Assurance Agcy | |
| Warranty Deed | -- | Magnus Title Agency | |
| Warranty Deed | -- | Security Title Agency Inc | |
| Warranty Deed | -- | Security Title Agency | |
| Special Warranty Deed | $360,000 | Chicago Title Agency Inc | |
| Cash Sale Deed | $330,000 | Chicago Title Agency Inc | |
| Interfamily Deed Transfer | -- | None Available | |
| Quit Claim Deed | -- | None Available | |
| Warranty Deed | $320,000 | North American Title Agency | |
| Interfamily Deed Transfer | -- | -- |
Similar Homes in the area
Source: Arizona Regional Multiple Listing Service (ARMLS)
MLS Number: 6816757
APN: 217-23-028
- 12236 N 102nd St
- 10365 E Paradise Dr
- 10535 E Paradise Dr
- 10440 E Larkspur Dr
- 12140 N 106th St
- 10541 E Windrose Dr
- 10561 E Windrose Dr
- 10105 E Larkspur Dr
- 10512 E Cortez Dr
- 10055 E Charter Oak Rd
- 10800 E Cactus Rd Unit 46
- 10800 E Cactus Rd Unit 7
- 10800 E Cactus Rd Unit 38
- 10800 E Cactus Rd Unit 62
- 10025 E Larkspur Dr
- 10490 E Dreyfus Ave
- 10754 E Laurel Ln
- 13128 N 104th Place
- 9980 E Charter Oak Rd
- 10380 E Cholla St
