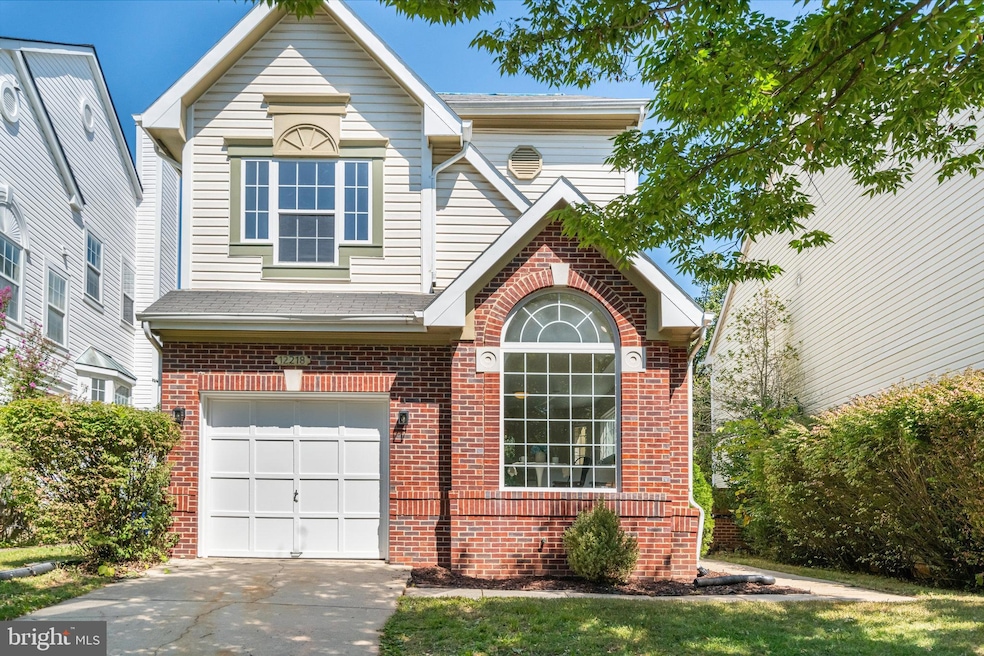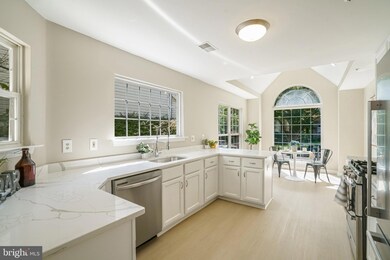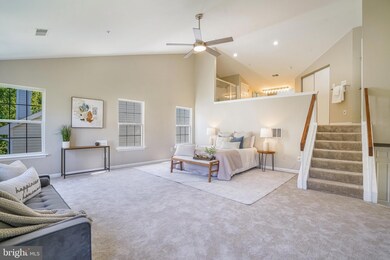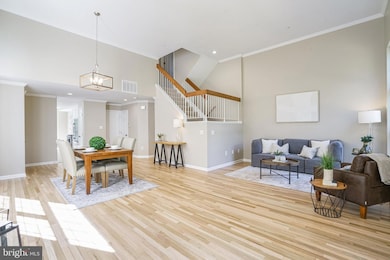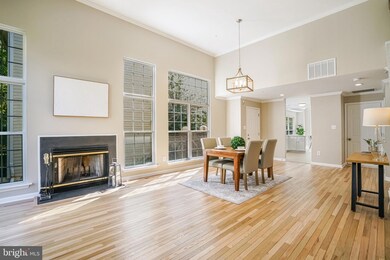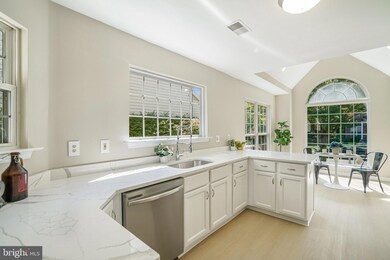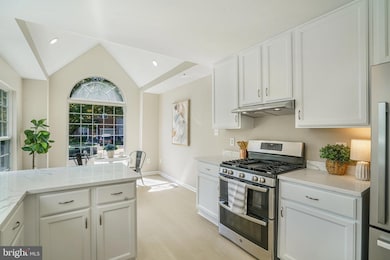
12218 Quintette Ln Bowie, MD 20720
Northridge NeighborhoodHighlights
- View of Trees or Woods
- Colonial Architecture
- Cathedral Ceiling
- Open Floorplan
- Clubhouse
- 2-minute walk to Northridge Park
About This Home
As of October 2024Welcome home! This refreshly-painted three-level home boasts stunning high ceilings and beautiful updates throughout. Gleaming hardwood floors greet you inside the spacious living room, where you’ll find large windows flooding the space with natural light. With the adjacent dining area, this open concept layout offers a great floorplan for entertaining! The recently remodeled kitchen boasts stainless steel appliances, marble countertops, and a separate pantry. Pull up a stool to the peninsula breakfast bar, or enjoy a casual dinner in the light-filled morning room, which features a gorgeous arched picture window and vaulted ceiling. Upstairs, discover a luxurious two-story primary bedroom suite! This expansive retreat boasts a dramatic cathedral ceiling, new plush carpeting (2024), space for a private sitting area, and multiple oversized walk-in closets. The lofted primary bathroom features a double sink vanity, soothing soaking tub, and large step-in shower. Down the hall, the sizable second bedroom includes a walk-in closet, and the third bedroom is lovely with a vaulted ceiling and palladian windows. In the hall you’ll find a tasteful full bathroom and conveniently located large laundry closet with a new washing machine and dryer (2024). Downstairs on the lower level, the unfinished basement is plumbed for a bathroom and is ready for you to customize! The newer water heater (2021) gives you a great peace of mind. Outside, enjoy your peaceful backyard with lush grass and a tree-lined surround! Exterior trim on the home has been wrapped in vinyl for easy maintenance. Roof scheduled to be replaced. On the front of the home, the one-car garage and driveway provide you with plenty of space for storage and parking. The active community of Evens Ridge offers an outdoor pool, tennis courts, playground, and sports programs for kids. Minutes to Safeway, Giant, Harris Teeter, Bowie Town Center, Northridge Park and Baseball FIeld, Watkins Regional Park, Patuxent Research Refuge, NASA Goddard Space Flight Center, and Bowie State University. Quick access to Glenn Dale Boulevard, Annapolis Road, Laurel-Bowie Road, John Hanson Highway, and I-495. Schedule a private tour of your gorgeous new home today!
Home Details
Home Type
- Single Family
Est. Annual Taxes
- $5,413
Year Built
- Built in 1995
Lot Details
- 4,400 Sq Ft Lot
- Property is in excellent condition
- Property is zoned LCD
HOA Fees
- $65 Monthly HOA Fees
Parking
- 1 Car Attached Garage
- 2 Driveway Spaces
- Front Facing Garage
Home Design
- Colonial Architecture
- Asphalt Roof
- Brick Front
Interior Spaces
- Property has 3 Levels
- Open Floorplan
- Cathedral Ceiling
- Ceiling Fan
- Recessed Lighting
- 1 Fireplace
- Window Treatments
- Palladian Windows
- Family Room Off Kitchen
- Combination Dining and Living Room
- Views of Woods
Kitchen
- Breakfast Area or Nook
- Eat-In Kitchen
- Gas Oven or Range
- Stove
- Dishwasher
- Upgraded Countertops
- Disposal
Flooring
- Wood
- Carpet
Bedrooms and Bathrooms
- 3 Bedrooms
- En-Suite Bathroom
- Walk-In Closet
- Soaking Tub
- Walk-in Shower
Laundry
- Laundry Room
- Laundry on upper level
- Dryer
- Washer
Unfinished Basement
- Walk-Up Access
- Connecting Stairway
- Exterior Basement Entry
Schools
- High Bridge Elementary School
- Samuel Ogle Middle School
- Bowie High School
Utilities
- Forced Air Heating and Cooling System
- Vented Exhaust Fan
- Natural Gas Water Heater
- Cable TV Available
Listing and Financial Details
- Tax Lot 40
- Assessor Parcel Number 17141601434
- $439 Front Foot Fee per year
Community Details
Overview
- $160 Recreation Fee
- Association fees include common area maintenance, management
- Evens Ridge Homeowners Association Inc. HOA
- Northridge Subdivision
Amenities
- Clubhouse
Recreation
- Tennis Courts
- Community Playground
- Community Pool
Map
Home Values in the Area
Average Home Value in this Area
Property History
| Date | Event | Price | Change | Sq Ft Price |
|---|---|---|---|---|
| 10/10/2024 10/10/24 | Sold | $580,000 | +0.9% | $319 / Sq Ft |
| 09/12/2024 09/12/24 | For Sale | $575,000 | +106.8% | $316 / Sq Ft |
| 04/04/2014 04/04/14 | Sold | $278,000 | -2.5% | $153 / Sq Ft |
| 11/25/2013 11/25/13 | Pending | -- | -- | -- |
| 11/13/2013 11/13/13 | For Sale | $285,000 | +2.5% | $157 / Sq Ft |
| 11/10/2013 11/10/13 | Off Market | $278,000 | -- | -- |
| 10/16/2013 10/16/13 | For Sale | $285,000 | +2.5% | $157 / Sq Ft |
| 10/12/2013 10/12/13 | Off Market | $278,000 | -- | -- |
| 10/01/2013 10/01/13 | For Sale | $285,000 | -- | $157 / Sq Ft |
Tax History
| Year | Tax Paid | Tax Assessment Tax Assessment Total Assessment is a certain percentage of the fair market value that is determined by local assessors to be the total taxable value of land and additions on the property. | Land | Improvement |
|---|---|---|---|---|
| 2024 | $7,066 | $413,100 | $0 | $0 |
| 2023 | $6,706 | $393,400 | $0 | $0 |
| 2022 | $6,335 | $373,700 | $110,000 | $263,700 |
| 2021 | $6,009 | $355,600 | $0 | $0 |
| 2020 | $5,691 | $337,500 | $0 | $0 |
| 2019 | $5,400 | $319,400 | $100,000 | $219,400 |
| 2018 | $5,264 | $310,567 | $0 | $0 |
| 2017 | $5,140 | $301,733 | $0 | $0 |
| 2016 | -- | $292,900 | $0 | $0 |
| 2015 | $4,720 | $282,400 | $0 | $0 |
| 2014 | $4,720 | $271,900 | $0 | $0 |
Mortgage History
| Date | Status | Loan Amount | Loan Type |
|---|---|---|---|
| Previous Owner | $551,000 | New Conventional | |
| Previous Owner | $270,960 | FHA | |
| Previous Owner | $268,270 | FHA | |
| Previous Owner | $195,250 | No Value Available |
Deed History
| Date | Type | Sale Price | Title Company |
|---|---|---|---|
| Deed | $580,000 | Westcor Land Title Insurance C | |
| Deed | $580,000 | Westcor Land Title Insurance C | |
| Interfamily Deed Transfer | -- | Flynn Title | |
| Deed | $278,000 | Flyn Title | |
| Deed | $205,550 | -- | |
| Deed | $84,000 | -- |
Similar Homes in Bowie, MD
Source: Bright MLS
MLS Number: MDPG2125492
APN: 14-1601434
- 12221 Quadrille Ln
- 12207 Quadrille Ln
- 12316 Quilt Patch Ln
- 12028 Quartette Ln
- 12321 Quarterback Ct
- 12332 Quarterback Ct
- 7301 Quartz Terrace
- 12010 Prospect View Ave
- 12005 Prospect View Ave
- 12203 Lanham Severn Rd Unit R
- 12203 Lanham Severn Rd
- 8266 Quill Point Dr
- 11705 Wynnifred Place
- 11708 Wynnifred Place
- 12104 Augusta Dr
- 11660 Lanham Severn Rd
- 11531 Prospect Hill
- 12323 Lanham Severn Rd
- 12411 Thompson Rd
- 11911 Frost Dr
