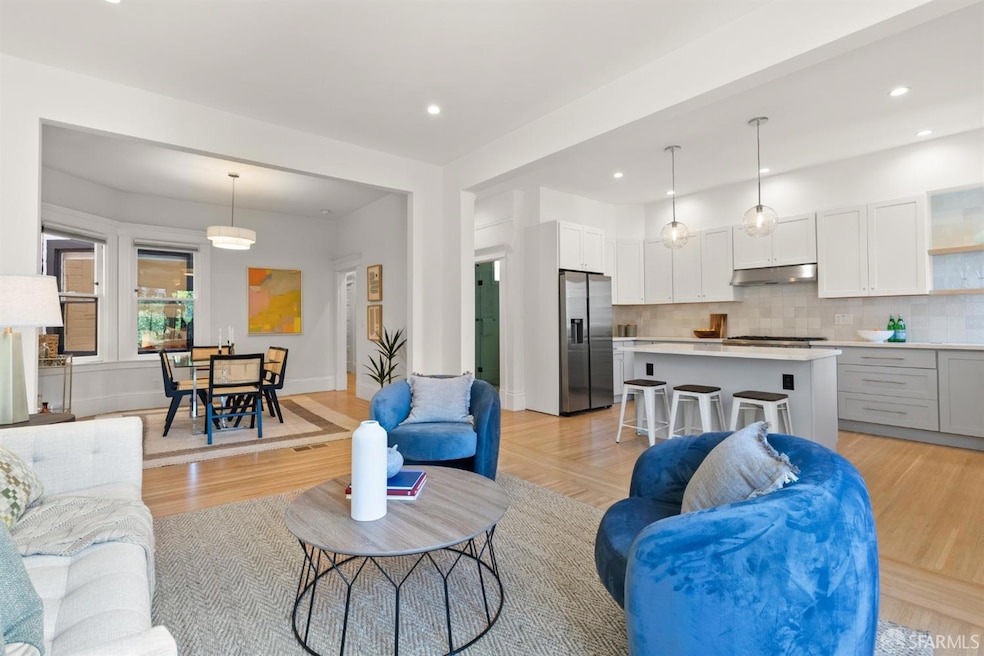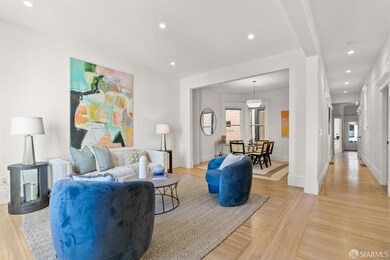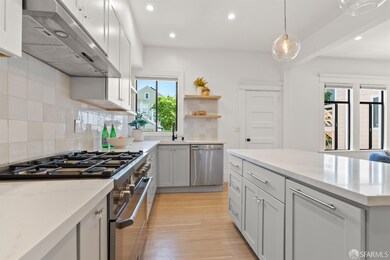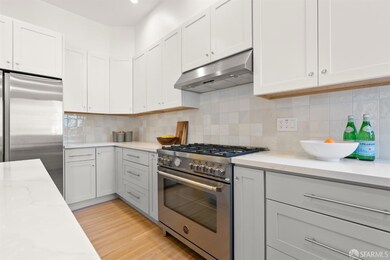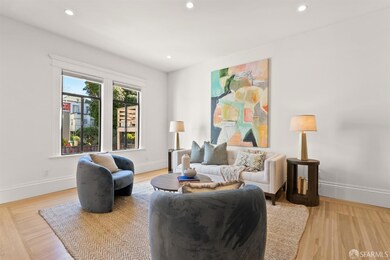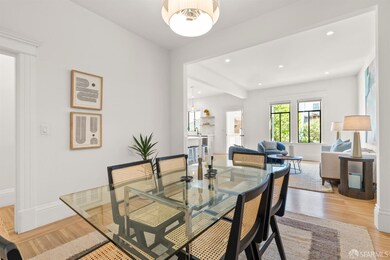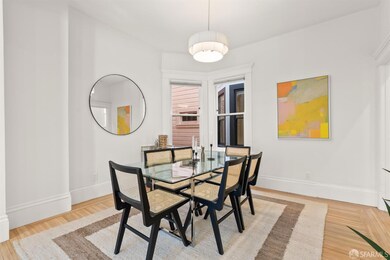
1222 4th Ave San Francisco, CA 94122
Inner Sunset NeighborhoodHighlights
- Wood Flooring
- 2-minute walk to Irving And 4Th Avenue
- 1 Car Attached Garage
- Grattan Elementary Rated A
- Quartz Countertops
- 3-minute walk to Kezar Triangle
About This Home
As of December 2024Welcome to 1222 4th Ave, where modern elegance meets classic charm in this meticulously remodeled, newly converted condo. This well-maintained home offers a spacious layout and high-end finishes in an excellent location. The open floor plan seamlessly connects the living, dining, and kitchen areas. The living room's large windows overlook a tranquil garden. The gourmet kitchen features top-of-the-line stainless steel appliances, quartz countertops, and ample cabinetry. The dining room is perfectly positioned for both casual meals and formal gatherings. The master suite at the back of the home boasts a spacious walk-in closet and a luxurious ensuite bathroom. Two additional bedrooms offer plenty of closet space, ideal for family or guests. Step outside to your backyard, which is perfect for entertaining or relaxing. The landscaped garden and deeded patio provide a serene outdoor setting. This condo also has one-car tandem parking and spacious private storage. Not only it's near top-rated schools, shopping, dining, and public transportation, 1222 4th Ave is just around the corner from Golden Gate Park, offering natural beauty, recreational activities, and cultural events. Experience urban convenience and tranquility. Schedule a showing today!
Last Agent to Sell the Property
Yulia Mitchell
Compass License #01918621

Property Details
Home Type
- Condominium
Year Built
- 1907
HOA Fees
- $348 Monthly HOA Fees
Home Design
- Updated or Remodeled
Interior Spaces
- Storage Room
Kitchen
- Range Hood
- Dishwasher
- Quartz Countertops
Flooring
- Wood
- Carpet
- Tile
Laundry
- Laundry closet
- Dryer
- Washer
Parking
- 1 Car Attached Garage
- Tandem Garage
- Garage Door Opener
- Assigned Parking
- Unassigned Parking
Additional Features
- Patio
- West Facing Home
- Unit is below another unit
- Central Heating
Listing and Financial Details
- Assessor Parcel Number 1747-029
Community Details
Overview
- Association fees include common areas, homeowners insurance, insurance on structure, maintenance exterior, ground maintenance, roof, sewer, trash, water
- 2 Units
- 1220 1222 4Th Ave Association
- Low-Rise Condominium
Pet Policy
- Limit on the number of pets
- Dogs and Cats Allowed
Map
Home Values in the Area
Average Home Value in this Area
Property History
| Date | Event | Price | Change | Sq Ft Price |
|---|---|---|---|---|
| 12/02/2024 12/02/24 | Sold | $1,670,000 | -1.5% | $879 / Sq Ft |
| 11/18/2024 11/18/24 | Pending | -- | -- | -- |
| 09/27/2024 09/27/24 | For Sale | $1,695,000 | -11.9% | $892 / Sq Ft |
| 03/11/2021 03/11/21 | Sold | $1,925,000 | +20.7% | $1,013 / Sq Ft |
| 03/04/2021 03/04/21 | Pending | -- | -- | -- |
| 02/19/2021 02/19/21 | For Sale | $1,595,000 | -- | $839 / Sq Ft |
Similar Homes in San Francisco, CA
Source: San Francisco Association of REALTORS® MLS
MLS Number: 424068464
- 326 Irving St
- 683 Frederick St
- 1420 6th Ave
- 1416 7th Ave
- 1352 10th Ave Unit 203
- 1352 10th Ave Unit 102
- 1456 9th Ave
- 1480 Willard St
- 1015 Irving St
- 1959 Page St
- 1957 Page St
- 1708 Waller St
- 1209 Stanyan St
- 1306 Funston Ave
- 1208 Stanyan St
- 411 3rd Ave
- 647 Cole St
- 516 Stanyan St
- 2267 Hayes St
- 716 2nd Ave Unit 7
