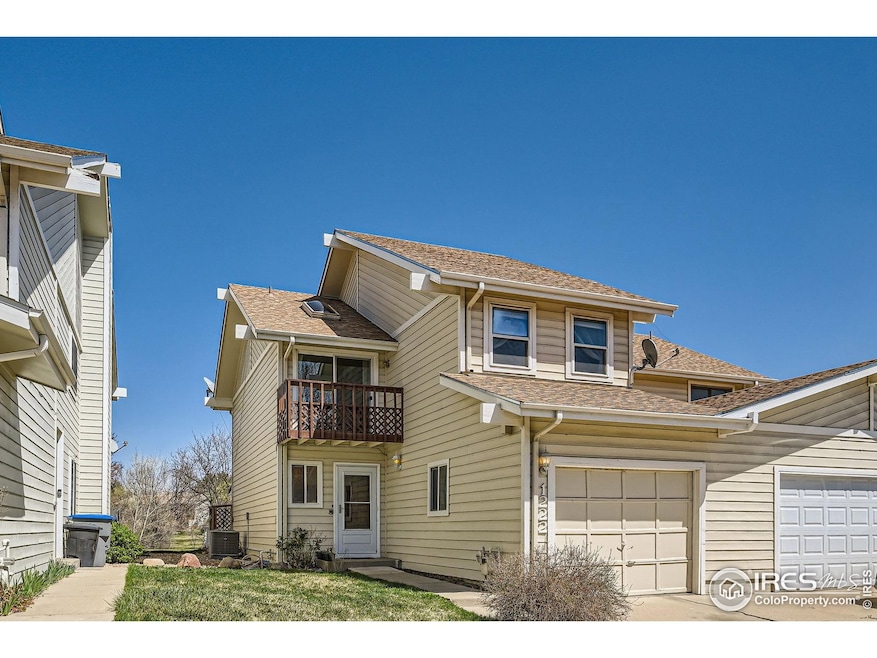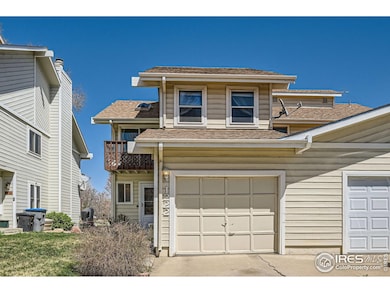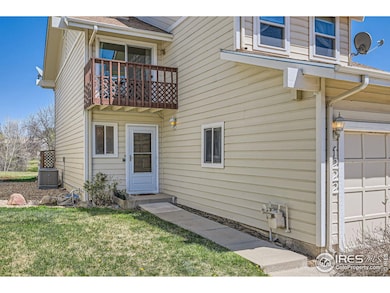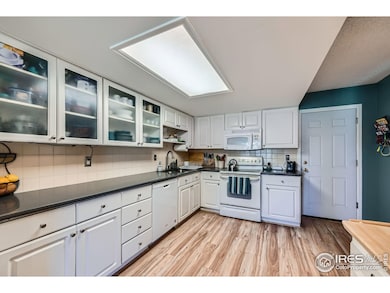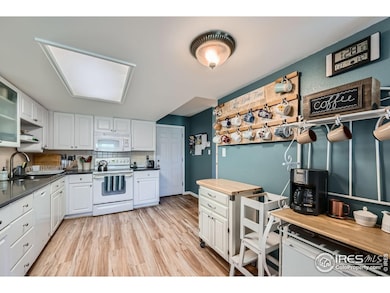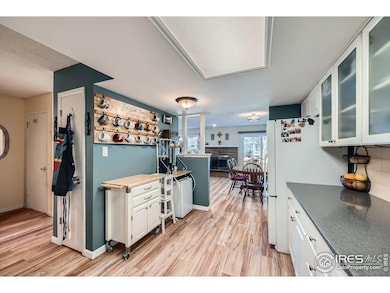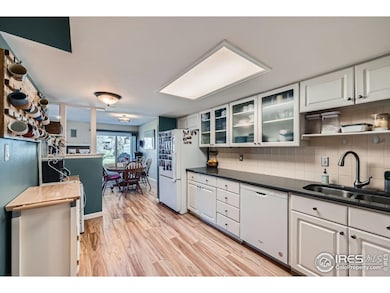
1222 Atwood St Longmont, CO 80501
Clark Centennial NeighborhoodEstimated payment $3,142/month
Highlights
- 1 Car Attached Garage
- Park
- Carpet
- Eat-In Kitchen
- Forced Air Heating and Cooling System
- 3-minute walk to Spangler Park
About This Home
Wonderful end unit 3 bedroom townhome in the heart of Longmont, backing to the community park and near to the community garden. Updated kitchen with solid counter tops, new floors, eat-in kitchen, and living room with new sliding doors to private patio. Air conditioning recently installed as well as a newer water heater. Primary bedroom also has a sliding door to its own private balcony. Finished basement with new flooring and 1 car garage included. Great location close to all of the shopping and restaurants that downtown Longmont has to offer as well as easy access to regional transit into Boulder. Don't wait to see this one!
Open House Schedule
-
Saturday, April 26, 202511:00 am to 1:00 pm4/26/2025 11:00:00 AM +00:004/26/2025 1:00:00 PM +00:00Add to Calendar
Townhouse Details
Home Type
- Townhome
Est. Annual Taxes
- $2,405
Year Built
- Built in 1980
HOA Fees
- $346 Monthly HOA Fees
Parking
- 1 Car Attached Garage
Home Design
- Wood Frame Construction
- Composition Roof
Interior Spaces
- 2,057 Sq Ft Home
- 2-Story Property
- Window Treatments
- Partial Basement
Kitchen
- Eat-In Kitchen
- Electric Oven or Range
- Dishwasher
Flooring
- Carpet
- Vinyl
Bedrooms and Bathrooms
- 3 Bedrooms
- Primary Bathroom is a Full Bathroom
Laundry
- Dryer
- Washer
Schools
- Timberline Elementary School
- Heritage Middle School
- Skyline High School
Additional Features
- 3,426 Sq Ft Lot
- Forced Air Heating and Cooling System
Listing and Financial Details
- Assessor Parcel Number R0081321
Community Details
Overview
- Association fees include common amenities, management
- Meadows The Subdivision
Recreation
- Park
Map
Home Values in the Area
Average Home Value in this Area
Tax History
| Year | Tax Paid | Tax Assessment Tax Assessment Total Assessment is a certain percentage of the fair market value that is determined by local assessors to be the total taxable value of land and additions on the property. | Land | Improvement |
|---|---|---|---|---|
| 2024 | $2,372 | $25,145 | $2,218 | $22,927 |
| 2023 | $2,372 | $25,145 | $5,903 | $22,927 |
| 2022 | $2,071 | $20,933 | $4,253 | $16,680 |
| 2021 | $2,098 | $21,536 | $4,376 | $17,160 |
| 2020 | $2,011 | $20,700 | $4,219 | $16,481 |
| 2019 | $1,979 | $20,700 | $4,219 | $16,481 |
| 2018 | $1,667 | $17,546 | $4,248 | $13,298 |
| 2017 | $1,644 | $19,398 | $4,696 | $14,702 |
| 2016 | $1,421 | $14,862 | $3,821 | $11,041 |
| 2015 | $1,354 | $11,861 | $3,821 | $8,040 |
| 2014 | $1,108 | $11,861 | $3,821 | $8,040 |
Property History
| Date | Event | Price | Change | Sq Ft Price |
|---|---|---|---|---|
| 04/16/2025 04/16/25 | For Sale | $465,000 | +55.0% | $226 / Sq Ft |
| 08/12/2021 08/12/21 | Off Market | $300,000 | -- | -- |
| 05/14/2020 05/14/20 | Sold | $300,000 | +0.3% | $156 / Sq Ft |
| 04/05/2020 04/05/20 | For Sale | $299,000 | -- | $156 / Sq Ft |
Deed History
| Date | Type | Sale Price | Title Company |
|---|---|---|---|
| Special Warranty Deed | $300,000 | Fidelity National Title | |
| Warranty Deed | $160,000 | Land Title Guarantee Company | |
| Warranty Deed | $126,500 | First American Heritage Titl | |
| Warranty Deed | $120,000 | -- | |
| Warranty Deed | $116,490 | -- | |
| Deed | $76,000 | -- |
Mortgage History
| Date | Status | Loan Amount | Loan Type |
|---|---|---|---|
| Open | $282,800 | New Conventional | |
| Closed | $285,000 | New Conventional | |
| Previous Owner | $157,220 | New Conventional | |
| Previous Owner | $163,400 | Unknown | |
| Previous Owner | $160,000 | Purchase Money Mortgage | |
| Previous Owner | $154,714 | Unknown | |
| Previous Owner | $10,256 | Stand Alone Second | |
| Previous Owner | $124,999 | FHA | |
| Previous Owner | $116,400 | No Value Available | |
| Previous Owner | $103,556 | Unknown | |
| Previous Owner | $104,800 | No Value Available |
Similar Homes in Longmont, CO
Source: IRES MLS
MLS Number: 1031340
APN: 1205344-29-034
- 1226 Atwood St
- 1153 Atwood St
- 1225 Baker St
- 1307 Baker St Unit B
- 1210 Baker St
- 1248 Meadow St
- 1113 Collyer St
- 345 Colony Place
- 1327 Emery St Unit 1329
- 1351 Emery St Unit 1353
- 1000 Collyer St
- 21 Snowmass Place
- 1517 Atwood St
- 117 Valentine Ln
- 114 Placer Ave
- 202 9th Ave
- 10 Merideth Ln
- 147 Dawson Place
- 821 Collyer St
- 900 Mountain View Ave Unit 124
