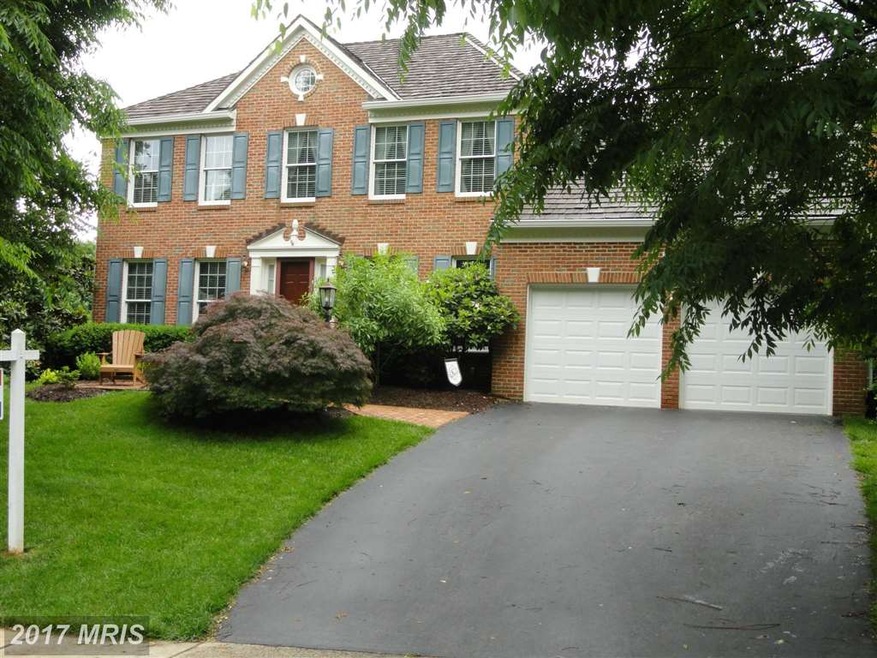
1222 Bradfield Dr SW Leesburg, VA 20175
5
Beds
3.5
Baths
3,555
Sq Ft
0.3
Acres
Highlights
- Golf Course View
- Colonial Architecture
- Traditional Floor Plan
- Loudoun County High School Rated A-
- Deck
- Workshop
About This Home
As of March 2020Amazing golf course lot in Woodlea Manor. You will love the views from this beautiful brick front colonial: numerous updates inc kitchen with wet bar-SS appliances, huge master bath with rain shower-separate bath-Top of the line15x15 tiles, Sunroom overlooking fully fenced yard & stamped concrete patio, finished LL with bonus rm/ 5th BR and large full bath, hvac & roof updated. Neighborhood pool.
Home Details
Home Type
- Single Family
Est. Annual Taxes
- $7,146
Year Built
- Built in 1995
Lot Details
- 0.3 Acre Lot
- Back Yard Fenced
- Landscaped
- Property is in very good condition
HOA Fees
- $60 Monthly HOA Fees
Parking
- 2 Car Attached Garage
- Garage Door Opener
Property Views
- Golf Course
- Woods
Home Design
- Colonial Architecture
- Brick Exterior Construction
- Shake Roof
Interior Spaces
- Property has 3 Levels
- Traditional Floor Plan
- Crown Molding
- Screen For Fireplace
- Flue
- Fireplace Mantel
- Gas Fireplace
- Window Treatments
- Entrance Foyer
- Family Room Off Kitchen
- Living Room
- Dining Room
- Den
- Screened Porch
- Laundry Room
Kitchen
- Eat-In Country Kitchen
- Built-In Oven
- Down Draft Cooktop
- Microwave
- Ice Maker
- Kitchen Island
- Disposal
Bedrooms and Bathrooms
- 5 Bedrooms | 1 Main Level Bedroom
- En-Suite Bathroom
- 3.5 Bathrooms
Finished Basement
- Connecting Stairway
- Workshop
Outdoor Features
- Deck
- Patio
Schools
- Evergreen Mill Elementary School
- J. L. Simpson Middle School
- Loudoun County High School
Utilities
- Humidifier
- Forced Air Heating and Cooling System
- Natural Gas Water Heater
Listing and Financial Details
- Tax Lot 83
- Assessor Parcel Number 273465294000
Community Details
Overview
- Association fees include common area maintenance, insurance, pool(s)
- Woodlea Manor Subdivision, Foxhall Floorplan
Recreation
- Community Playground
- Community Pool
- Jogging Path
Map
Create a Home Valuation Report for This Property
The Home Valuation Report is an in-depth analysis detailing your home's value as well as a comparison with similar homes in the area
Home Values in the Area
Average Home Value in this Area
Property History
| Date | Event | Price | Change | Sq Ft Price |
|---|---|---|---|---|
| 03/20/2020 03/20/20 | Sold | $650,000 | 0.0% | $184 / Sq Ft |
| 03/01/2020 03/01/20 | Pending | -- | -- | -- |
| 02/28/2020 02/28/20 | Off Market | $650,000 | -- | -- |
| 02/28/2020 02/28/20 | For Sale | $635,000 | +11.4% | $180 / Sq Ft |
| 03/30/2015 03/30/15 | Sold | $570,000 | -0.9% | $160 / Sq Ft |
| 02/18/2015 02/18/15 | Pending | -- | -- | -- |
| 02/17/2015 02/17/15 | For Sale | $575,000 | -- | $162 / Sq Ft |
Source: Bright MLS
Tax History
| Year | Tax Paid | Tax Assessment Tax Assessment Total Assessment is a certain percentage of the fair market value that is determined by local assessors to be the total taxable value of land and additions on the property. | Land | Improvement |
|---|---|---|---|---|
| 2024 | $7,482 | $865,020 | $285,500 | $579,520 |
| 2023 | $7,168 | $819,240 | $285,500 | $533,740 |
| 2022 | $6,937 | $779,480 | $255,500 | $523,980 |
| 2021 | $6,300 | $642,850 | $220,500 | $422,350 |
| 2020 | $6,325 | $611,140 | $180,500 | $430,640 |
| 2019 | $6,264 | $599,400 | $180,500 | $418,900 |
| 2018 | $6,270 | $577,920 | $180,500 | $397,420 |
| 2017 | $6,349 | $564,320 | $180,500 | $383,820 |
| 2016 | $6,430 | $561,600 | $0 | $0 |
| 2015 | $983 | $356,430 | $0 | $356,430 |
| 2014 | $980 | $384,940 | $0 | $384,940 |
Source: Public Records
Mortgage History
| Date | Status | Loan Amount | Loan Type |
|---|---|---|---|
| Open | $65,000 | Commercial | |
| Open | $592,000 | Stand Alone Refi Refinance Of Original Loan | |
| Closed | $578,737 | New Conventional | |
| Previous Owner | $513,000 | New Conventional | |
| Previous Owner | $398,000 | New Conventional | |
| Previous Owner | $417,000 | New Conventional | |
| Previous Owner | $472,000 | New Conventional | |
| Previous Owner | $225,400 | No Value Available |
Source: Public Records
Deed History
| Date | Type | Sale Price | Title Company |
|---|---|---|---|
| Warranty Deed | $650,000 | Stewart Title & Escrow Inc | |
| Warranty Deed | $570,000 | -- | |
| Deed | $590,000 | -- | |
| Deed | $281,800 | -- |
Source: Public Records
Similar Homes in Leesburg, VA
Source: Bright MLS
MLS Number: 1000611591
APN: 273-46-5294
Nearby Homes
- 1232 Bradfield Dr SW
- 303 Lawford Dr SW
- 520 Clagett St SW
- 107 Hampshire Square SW
- 206 Lawnhill Ct SW
- 413 Meade Dr SW
- 415 Meade Dr SW
- 509 Fairfield Way SW
- 110 Cedargrove Place SW
- 409 Lacey Ct SW
- 126 Maryanne Ave SW
- 611 Catesby Ct SW
- 1126 Athena Dr SE
- 224 Stoic St SE
- 111 Milvian Way SE
- 125 Clubhouse Dr SW Unit 3
- 125 Clubhouse Dr SW Unit 5
- 125 Clubhouse Dr SW Unit 11
- 1004 Akan St SE
- 1017 Akan St SE
