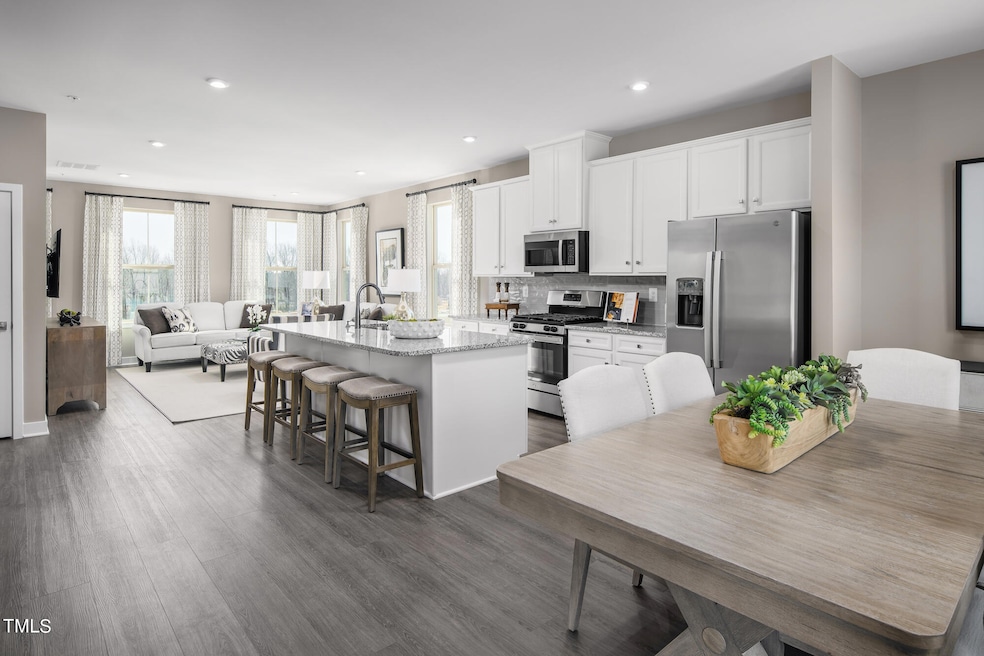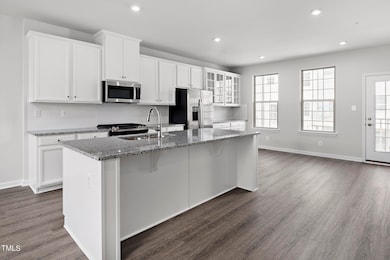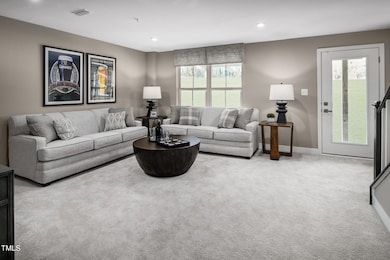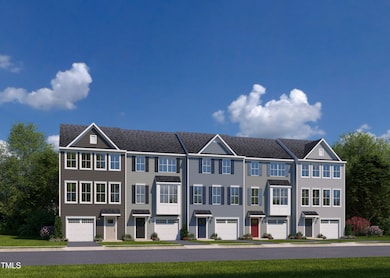
OPEN SAT 1PM - 4PM
NEW CONSTRUCTION
$5K PRICE DROP
1222 Helms St Durham, NC 27713
Campus Hills NeighborhoodEstimated payment $2,143/month
Total Views
10,413
4
Beds
3.5
Baths
1,951
Sq Ft
$179
Price per Sq Ft
Highlights
- New Construction
- 1 Car Attached Garage
- Central Air
- Transitional Architecture
- Luxury Vinyl Tile Flooring
- Heating System Uses Natural Gas
About This Home
To be built 3 story townhome in established Courtney Creek Community. 1st floor is customizable into 4th bedroom and 3rd full bath. Don't miss out on the last phase in Courtney Creek and our beautiful wooded homesites!
Open House Schedule
-
Saturday, April 26, 20251:00 to 4:00 pm4/26/2025 1:00:00 PM +00:004/26/2025 4:00:00 PM +00:00Stop by model for tour!Add to Calendar
-
Sunday, April 27, 20251:00 to 4:00 pm4/27/2025 1:00:00 PM +00:004/27/2025 4:00:00 PM +00:00Stop by model for tour!Add to Calendar
Townhouse Details
Home Type
- Townhome
Est. Annual Taxes
- $837
Year Built
- Built in 2025 | New Construction
Lot Details
- 2,614 Sq Ft Lot
HOA Fees
- $120 Monthly HOA Fees
Parking
- 1 Car Attached Garage
Home Design
- Home is estimated to be completed on 8/15/25
- Transitional Architecture
- Brick Exterior Construction
- Slab Foundation
- Architectural Shingle Roof
- Vinyl Siding
Interior Spaces
- 1,951 Sq Ft Home
- 3-Story Property
Flooring
- Carpet
- Luxury Vinyl Tile
Bedrooms and Bathrooms
- 4 Bedrooms
Schools
- Fayetteville Elementary School
- Lowes Grove Middle School
- Hillside High School
Utilities
- Central Air
- Heating System Uses Natural Gas
Community Details
- Association fees include ground maintenance, trash
- Real Manage Association, Phone Number (866) 473-2573
- Built by Ryan Homes
- Townes At Courtney Creek Subdivision, Ballad Floorplan
Listing and Financial Details
- Home warranty included in the sale of the property
- Assessor Parcel Number 5
Map
Create a Home Valuation Report for This Property
The Home Valuation Report is an in-depth analysis detailing your home's value as well as a comparison with similar homes in the area
Home Values in the Area
Average Home Value in this Area
Tax History
| Year | Tax Paid | Tax Assessment Tax Assessment Total Assessment is a certain percentage of the fair market value that is determined by local assessors to be the total taxable value of land and additions on the property. | Land | Improvement |
|---|---|---|---|---|
| 2024 | $837 | $60,000 | $60,000 | $0 |
| 2023 | $786 | $60,000 | $60,000 | $0 |
| 2022 | $768 | $60,000 | $60,000 | $0 |
| 2021 | $764 | $60,000 | $60,000 | $0 |
Source: Public Records
Property History
| Date | Event | Price | Change | Sq Ft Price |
|---|---|---|---|---|
| 04/05/2025 04/05/25 | Price Changed | $349,990 | -1.4% | $179 / Sq Ft |
| 03/13/2025 03/13/25 | Price Changed | $354,990 | -2.2% | $182 / Sq Ft |
| 01/14/2025 01/14/25 | Price Changed | $362,990 | +1.1% | $186 / Sq Ft |
| 11/04/2024 11/04/24 | Price Changed | $358,990 | +0.6% | $184 / Sq Ft |
| 10/01/2024 10/01/24 | Price Changed | $356,990 | +0.6% | $183 / Sq Ft |
| 08/18/2024 08/18/24 | For Sale | $354,990 | -- | $182 / Sq Ft |
Source: Doorify MLS
Similar Homes in Durham, NC
Source: Doorify MLS
MLS Number: 10047725
APN: 229415
Nearby Homes
- 1222 Helms St
- 1218 Helms St
- 713 Tambor Rd
- 703 Tambor Rd
- 857 Romeria Dr
- 853 Romeria Dr
- 1022 Azimuth Dr
- 1154 Romeria Dr
- 1904/1906 N Carolina 55
- 1364 Chowan Ave
- 1402 Chowan Ave
- 1404 Chowan Ave
- 1368 Chowan Ave
- 2458 S Alston Ave
- 1019 Navigon Dr
- 3118 Courtney Creek Blvd
- 3114 Courtney Creek Blvd
- 2604 Wyntercrest Ln
- 2606 Wyntercrest Ln
- 101 Oakmont Ave



