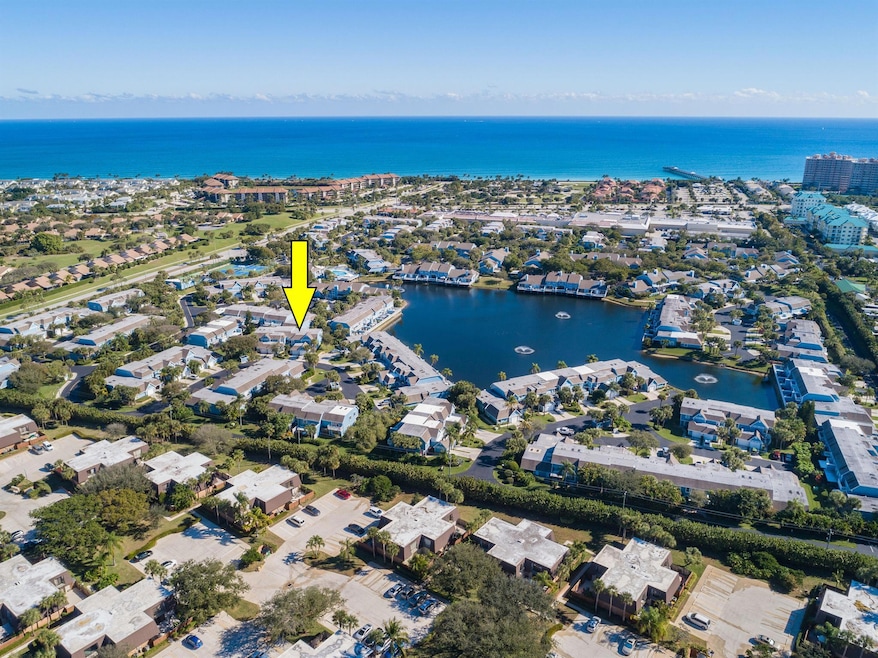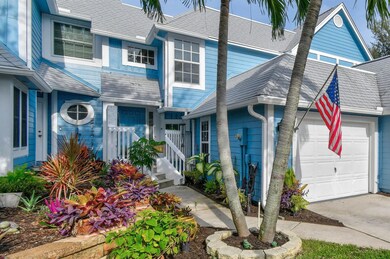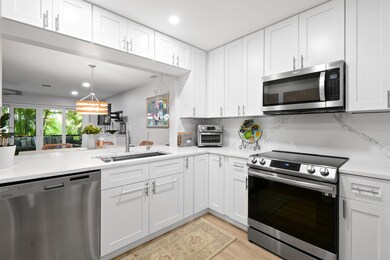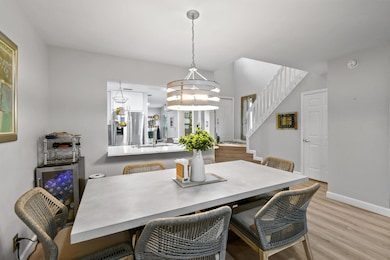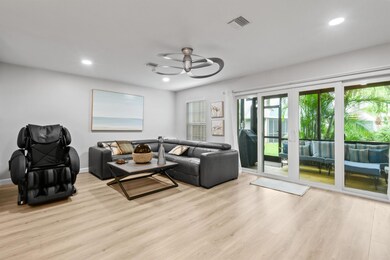
1222 Ocean Dunes Cir Jupiter, FL 33477
The Bluffs NeighborhoodEstimated payment $4,868/month
Highlights
- Gated Community
- Screened Porch
- Tennis Courts
- William T. Dwyer High School Rated A-
- Community Pool
- Den
About This Home
This spectacular newly renovated home exudes a chic, modern elegance. Not only does this ''like-new'' townhome stand out prominently from it's competition in the Villas of Ocean Dunes, but also compared to others outside the community in the greater Jupiter Beach area. The list of recent updates is extensive, but here are few highlights of new items and renovated areas in the home; Air Conditioner, Kitchen, Master Bath, Guest Bath, Half Bath, Impact Windows, Slider & French Door, Flooring throughout, Painting in all rooms, Electrical Panel, Screen Porch & Balcony. In addition to these updates, a charming office was added (part of garage area) with a custom desk, shelving and it's own AC split unit. For a list of all the recent renovations with more detailed descriptions, see in Documents.
Townhouse Details
Home Type
- Townhome
Est. Annual Taxes
- $7,868
Year Built
- Built in 1988
Lot Details
- 1,721 Sq Ft Lot
HOA Fees
- $875 Monthly HOA Fees
Parking
- 1 Car Garage
- Converted Garage
- Driveway
Home Design
- Frame Construction
Interior Spaces
- 1,551 Sq Ft Home
- 2-Story Property
- Furnished or left unfurnished upon request
- Built-In Features
- Ceiling Fan
- Combination Dining and Living Room
- Den
- Screened Porch
- Security Gate
Kitchen
- Electric Range
- Microwave
- Dishwasher
Flooring
- Laminate
- Tile
Bedrooms and Bathrooms
- 2 Bedrooms
- Walk-In Closet
- Bidet
- Dual Sinks
Laundry
- Laundry in Garage
- Washer and Dryer
Outdoor Features
- Balcony
- Open Patio
Schools
- Lighthouse Elementary School
- Independence Middle School
- William T. Dwyer High School
Utilities
- Central Heating and Cooling System
- Electric Water Heater
- Cable TV Available
Listing and Financial Details
- Assessor Parcel Number 30434120140350030
- Seller Considering Concessions
Community Details
Overview
- Association fees include management, common areas, cable TV, insurance, ground maintenance, pool(s), security, trash
- Villas Of Ocean Dunes 4 Subdivision
Recreation
- Tennis Courts
- Community Basketball Court
- Pickleball Courts
- Community Pool
- Community Spa
Pet Policy
- Pets Allowed
Security
- Resident Manager or Management On Site
- Card or Code Access
- Gated Community
- Impact Glass
Map
Home Values in the Area
Average Home Value in this Area
Tax History
| Year | Tax Paid | Tax Assessment Tax Assessment Total Assessment is a certain percentage of the fair market value that is determined by local assessors to be the total taxable value of land and additions on the property. | Land | Improvement |
|---|---|---|---|---|
| 2024 | $7,675 | $485,515 | -- | -- |
| 2023 | $6,694 | $329,308 | $0 | $0 |
| 2022 | $5,762 | $299,371 | $0 | $0 |
| 2021 | $5,132 | $275,414 | $0 | $275,414 |
| 2020 | $4,727 | $247,414 | $0 | $247,414 |
| 2019 | $4,563 | $235,414 | $0 | $235,414 |
| 2018 | $4,659 | $255,333 | $0 | $255,333 |
| 2017 | $4,427 | $245,459 | $0 | $0 |
| 2016 | $4,192 | $200,932 | $0 | $0 |
| 2015 | $3,994 | $182,665 | $0 | $0 |
| 2014 | $3,606 | $166,059 | $0 | $0 |
Property History
| Date | Event | Price | Change | Sq Ft Price |
|---|---|---|---|---|
| 03/10/2025 03/10/25 | For Sale | $599,000 | 0.0% | $386 / Sq Ft |
| 11/12/2020 11/12/20 | Rented | $1,975 | 0.0% | -- |
| 11/12/2020 11/12/20 | For Rent | $1,975 | 0.0% | -- |
| 12/12/2019 12/12/19 | Rented | $1,975 | 0.0% | -- |
| 12/12/2019 12/12/19 | For Rent | $1,975 | +1.3% | -- |
| 11/14/2017 11/14/17 | Rented | $1,950 | -2.5% | -- |
| 10/15/2017 10/15/17 | Under Contract | -- | -- | -- |
| 03/15/2017 03/15/17 | For Rent | $2,000 | +9.6% | -- |
| 04/15/2016 04/15/16 | Rented | $1,825 | -8.8% | -- |
| 03/16/2016 03/16/16 | Under Contract | -- | -- | -- |
| 01/21/2016 01/21/16 | For Rent | $2,000 | -- | -- |
Deed History
| Date | Type | Sale Price | Title Company |
|---|---|---|---|
| Interfamily Deed Transfer | -- | Lighthouse Title Svcs Inc | |
| Warranty Deed | $207,000 | None Available | |
| Quit Claim Deed | -- | None Available | |
| Warranty Deed | $218,000 | -- | |
| Warranty Deed | $145,000 | -- | |
| Warranty Deed | $105,000 | -- |
Mortgage History
| Date | Status | Loan Amount | Loan Type |
|---|---|---|---|
| Open | $161,000 | New Conventional | |
| Closed | $165,600 | Purchase Money Mortgage | |
| Previous Owner | $40,000 | Unknown | |
| Previous Owner | $168,000 | Balloon | |
| Previous Owner | $116,000 | New Conventional | |
| Previous Owner | $89,250 | New Conventional |
Similar Homes in Jupiter, FL
Source: BeachesMLS
MLS Number: R11069751
APN: 30-43-41-20-14-035-0030
- 1302 Ocean Dunes Cir
- 1421 Ocean Dunes Cir
- 1119 Ocean Dunes Cir
- 1406 Ocean Dunes Cir
- 1409 Ocean Dunes Cir
- 1410 Ocean Dunes Cir
- 210 Ocean Dunes Cir
- 213 Ocean Dunes Cir
- 1102 Ocean Dunes Cir
- 617 Ocean Dunes Cir
- 1406 14th Ct
- 1108 Ocean Dunes Cir
- 228 Ocean Dunes Cir
- 128 Ocean Dunes Cir
- 605 Ocean Dunes Cir
- 1307 13th Ct
- 301 Ocean Dunes Cir
- 1523 15th Ct
- 1159 11th Ct
- 111 Ocean Dunes Cir
