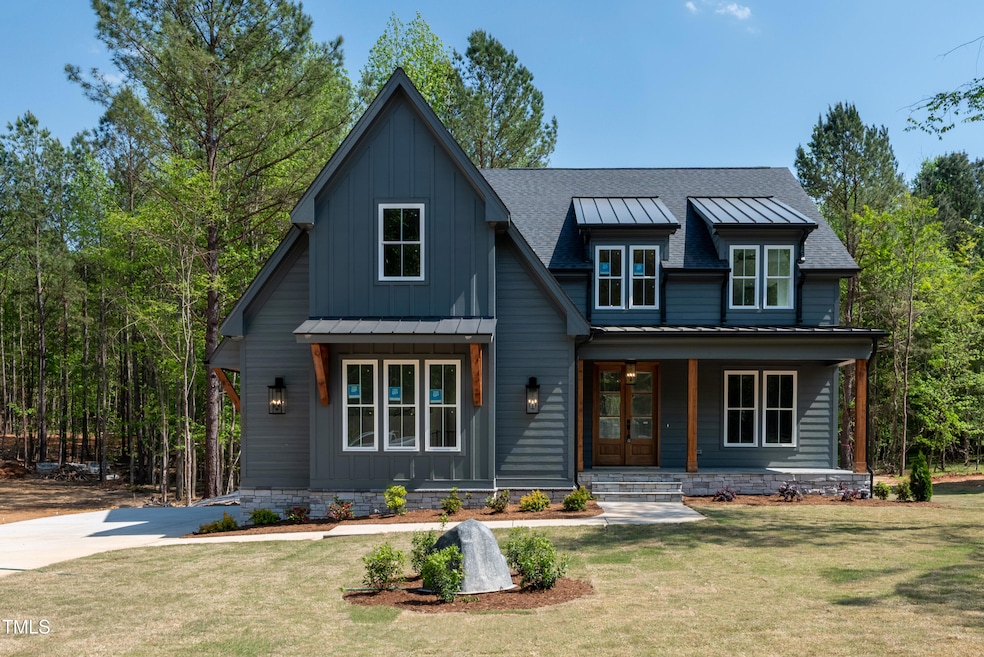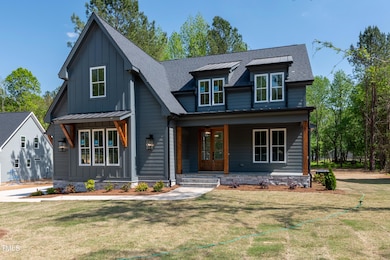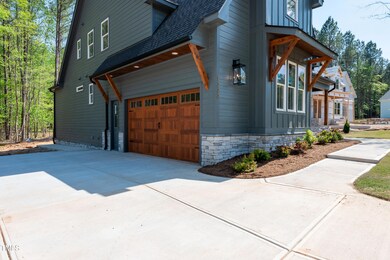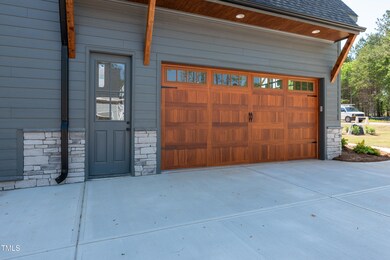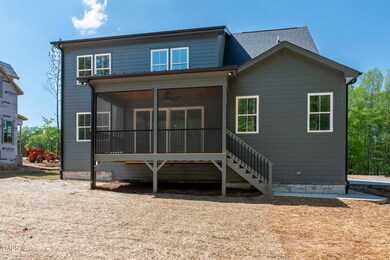
1222 Red Cedar Ct Youngsville, NC 27596
Estimated payment $5,555/month
Highlights
- New Construction
- Recreation Room
- Wood Flooring
- Open Floorplan
- Traditional Architecture
- Main Floor Primary Bedroom
About This Home
Farmhouse-style residence, crafted by ColeBrooke Custom Homes. The home's charming Lap & board and batten siding and tasteful stone,cedar brackets and metal dormer roof accents create a welcoming first impression, enhanced by a convenient 2-car side-load garage with openers. Step onto the inviting covered front porch, featuring elegant cedar columns, stone steps, and flooring, before entering through grand double Mahogany doors. Inside, an elegant two-story foyer unfolds, showcasing a striking hardwood staircase with step lighting and a grand chandelier. A dedicated study/office on the main floor, complete with built-in shelves and a convenient powder room for guests, provides an ideal workspace. The open living area flows seamlessly, adorned with luxury vinyl plank flooring and a stunning two-tone custom kitchen with open wood shelving. A large island, complete with custom wood end-cap accents and bar stool seating, serves as a natural gathering point, complemented by a spacious walk-in pantry.Culinary enthusiasts will appreciate the built-in microwave and oven, gas cooktop, and range hood.The living area is anchored by a custom stone fireplace with a rustic wood beam mantle, flanked by custom built-in cabinets and shelving. The main floor also features a well-appointed laundry room with a sink and garage access, along with a practical drop-off bench with hooks and cubbies. Retreat to the main-floor primary suite, boasting a distinctive tongue-and-groove wood ceiling inset within a trey ceiling, a double vanity with a stylish wood accent wall, and a large walk-in tile shower featuring a seat, niche, rain head, and body spray wand. The generous walk-in closet offers custom wood shelving and sweater boxes. Double sliding doors lead to a large, screened porch, perfect for enjoying the expansive backyard. Ascending to the second floor, you'll discover three comfortable bedrooms and two full bathrooms. A centralized large game room with a media area offers ample space for recreation, along with abundant walk-in floored attic storage. The seller is offering a $15,000 incentive for the buyer to use as they wish.
Open House Schedule
-
Saturday, April 26, 202512:00 to 2:00 pm4/26/2025 12:00:00 PM +00:004/26/2025 2:00:00 PM +00:00Come out and see this beautiful home!Add to Calendar
-
Saturday, May 03, 202512:00 to 2:00 pm5/3/2025 12:00:00 PM +00:005/3/2025 2:00:00 PM +00:00Add to Calendar
Home Details
Home Type
- Single Family
Year Built
- Built in 2025 | New Construction
Lot Details
- 0.91 Acre Lot
- Lot Dimensions are 102x429
- Cleared Lot
HOA Fees
- $125 Monthly HOA Fees
Parking
- 2 Car Attached Garage
- Side Facing Garage
- Garage Door Opener
- Private Driveway
Home Design
- Home is estimated to be completed on 4/25/25
- Traditional Architecture
- Farmhouse Style Home
- Block Foundation
- Frame Construction
- Architectural Shingle Roof
- Metal Roof
- Board and Batten Siding
- Lap Siding
- Stone Veneer
Interior Spaces
- 3,356 Sq Ft Home
- 2-Story Property
- Open Floorplan
- Built-In Features
- Tray Ceiling
- Entrance Foyer
- Family Room with Fireplace
- Dining Room
- Home Office
- Recreation Room
- Game Room
- Screened Porch
- Utility Room
- Attic
Kitchen
- Built-In Oven
- Gas Cooktop
- Range Hood
- Microwave
- Plumbed For Ice Maker
- Dishwasher
- Quartz Countertops
Flooring
- Wood
- Carpet
- Tile
- Luxury Vinyl Tile
Bedrooms and Bathrooms
- 4 Bedrooms
- Primary Bedroom on Main
- Walk-In Closet
- Private Water Closet
- Bathtub
- Walk-in Shower
Laundry
- Laundry Room
- Laundry on main level
- Sink Near Laundry
- Electric Dryer Hookup
Outdoor Features
- Rain Gutters
Schools
- Wilton Elementary School
- Hawley Middle School
- S Granville High School
Utilities
- Cooling Available
- Heat Pump System
- Well
- Tankless Water Heater
- Gas Water Heater
- Septic Tank
- High Speed Internet
Community Details
- Built by ColeBrooke Custom Homes
- Cedar Knolls Subdivision
Listing and Financial Details
- Assessor Parcel Number 183400157154
Map
Home Values in the Area
Average Home Value in this Area
Property History
| Date | Event | Price | Change | Sq Ft Price |
|---|---|---|---|---|
| 04/19/2025 04/19/25 | For Sale | $825,000 | -- | $246 / Sq Ft |
Similar Homes in Youngsville, NC
Source: Doorify MLS
MLS Number: 10090548
- 1226 Red Cedar Ct
- 1207 Red Cedar Ct
- 1224 Red Cedar Ct Unit 33
- 3909 Cedar Knolls Dr Unit Lot 6
- 3925 Cedar Knolls Dr
- 3904 Cedar Knolls Dr
- 3912 Cedar Knolls Dr
- 3913 Cedar Knolls Dr Unit Lot 7
- 2000 Silverleaf Dr
- 2012 Silverleaf Dr
- 3920 Cedar Knolls Dr Unit 18
- 3908 Cedar Knolls Dr
- 3923 Cedar Knolls Dr Unit Lot 12
- 3881 Whisperwood Ct
- 3679 Rodinson Ln
- 1101 Dovefield Ln
- 4011 Cashmere Ln
- 125 Sue-Kim Dr
- 80 Cullen Ct
- 45 Pebble Creek Dr
