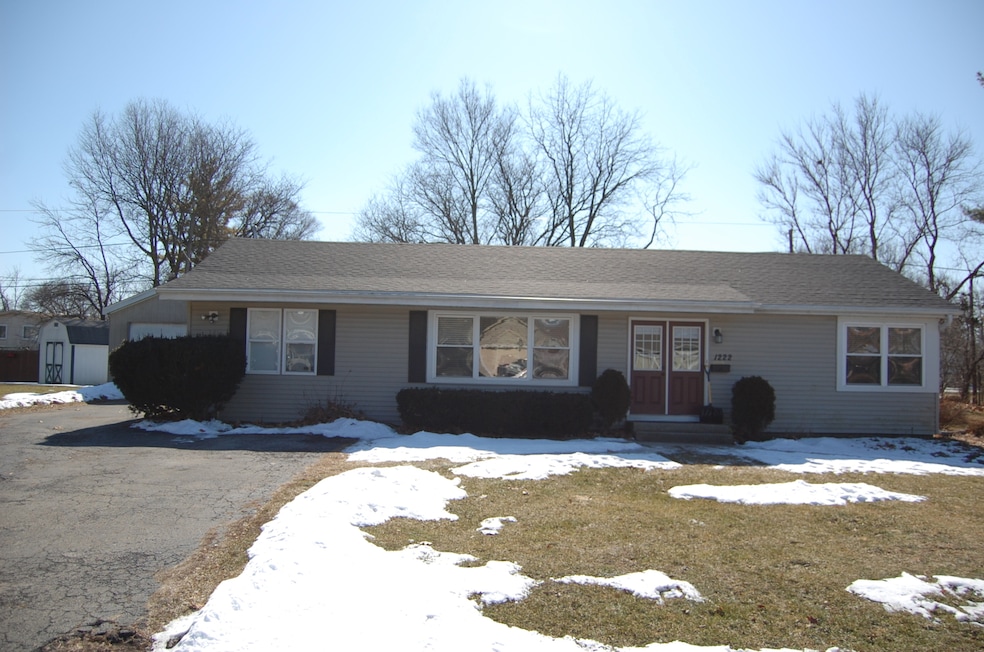
1222 Sundown Dr Aurora, IL 60506
South End NeighborhoodHighlights
- Deck
- Stainless Steel Appliances
- Breakfast Bar
- Corner Lot
- Detached Garage
- Garage ceiling height seven feet or more
About This Home
As of April 2020Beautifully rehabbed 3 Bedroom/2 Bathroom Ranch with bonus family room added. New kitchen cabinets, granite counter tops, new stainless steel appliances, interior completely painted throughout, new engineered hardwood floors, new carpet, new LED light fixtures throughout (ability to change brightness on them from bright white to soft white) and new windows. New Furnace, Water Heater, Plumbing and Electrical Main. One Bathroom has been remodeled. New Roof, Good size corner lot at 0.36 acres. 2-Car garage.
Home Details
Home Type
- Single Family
Est. Annual Taxes
- $4,159
Year Built | Renovated
- 1952 | 2019
Parking
- Detached Garage
- Garage ceiling height seven feet or more
- Driveway
- Parking Included in Price
- Garage Is Owned
Home Design
- Asphalt Shingled Roof
- Vinyl Siding
Kitchen
- Breakfast Bar
- Oven or Range
- Range Hood
- Dishwasher
- Stainless Steel Appliances
Laundry
- Dryer
- Washer
Utilities
- Central Air
- Heating System Uses Gas
- Well
- Water Softener is Owned
Additional Features
- North or South Exposure
- Deck
- Corner Lot
- Property is near a bus stop
Listing and Financial Details
- Homeowner Tax Exemptions
- $3,200 Seller Concession
Map
Home Values in the Area
Average Home Value in this Area
Property History
| Date | Event | Price | Change | Sq Ft Price |
|---|---|---|---|---|
| 04/24/2020 04/24/20 | Sold | $182,700 | -1.2% | $126 / Sq Ft |
| 04/24/2020 04/24/20 | For Sale | $185,000 | -- | $127 / Sq Ft |
Tax History
| Year | Tax Paid | Tax Assessment Tax Assessment Total Assessment is a certain percentage of the fair market value that is determined by local assessors to be the total taxable value of land and additions on the property. | Land | Improvement |
|---|---|---|---|---|
| 2023 | $4,159 | $66,182 | $10,042 | $56,140 |
| 2022 | $4,013 | $60,385 | $9,162 | $51,223 |
| 2021 | $3,818 | $56,219 | $8,530 | $47,689 |
| 2020 | $3,604 | $52,219 | $7,923 | $44,296 |
| 2019 | $3,471 | $48,382 | $7,341 | $41,041 |
| 2018 | $3,299 | $45,116 | $6,790 | $38,326 |
| 2017 | $3,069 | $41,274 | $6,256 | $35,018 |
| 2016 | $2,775 | $36,758 | $5,959 | $30,799 |
| 2015 | -- | $32,022 | $5,124 | $26,898 |
| 2014 | -- | $32,426 | $4,709 | $27,717 |
| 2013 | -- | $32,875 | $4,642 | $28,233 |
Mortgage History
| Date | Status | Loan Amount | Loan Type |
|---|---|---|---|
| Open | $6,000 | Stand Alone Second | |
| Open | $177,219 | New Conventional | |
| Previous Owner | $92,000 | New Conventional | |
| Previous Owner | $147,000 | Unknown | |
| Previous Owner | $88,800 | Unknown | |
| Previous Owner | $89,400 | Seller Take Back |
Deed History
| Date | Type | Sale Price | Title Company |
|---|---|---|---|
| Warranty Deed | $183,000 | Chicago Title | |
| Warranty Deed | $115,000 | First American Title | |
| Corporate Deed | $59,500 | Premier Title | |
| Sheriffs Deed | -- | Premier Title | |
| Deed | $147,000 | First American Title | |
| Warranty Deed | -- | First American Title | |
| Interfamily Deed Transfer | -- | -- | |
| Warranty Deed | -- | Advanced Title Services Inc | |
| Sheriffs Deed | -- | -- |
Similar Homes in Aurora, IL
Source: Midwest Real Estate Data (MRED)
MLS Number: MRD10697865
APN: 15-29-252-024
- 526 S Calumet Ave
- 1095 Rathbone Ave
- 416 S Gladstone Ave
- 1516 Southlawn Place
- 346 Ingleside Ave
- 913 Gleason Ave
- 625 S Lake St
- 1822 Prairie St
- 211 S Rosedale Ave
- 938 Garfield Ave
- 922 Garfield Ave
- 70 S Commonwealth Ave
- 902 W Downer Place
- 467 N River St
- 1102 W Galena Blvd
- 851 W Downer Place
- 3 S Calumet Ave
- 390 Cottrell Ln
- 399 S Constitution Dr
- 0 N River St
