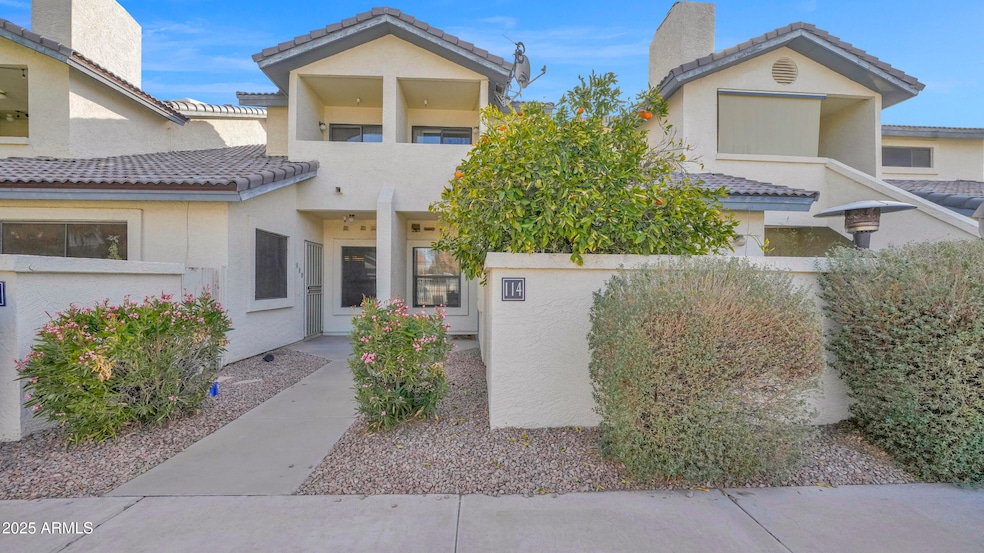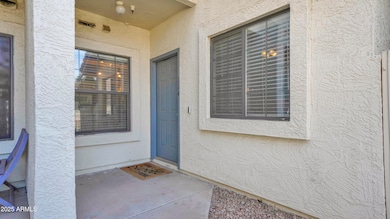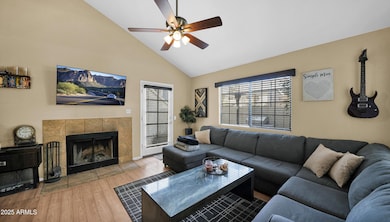
1222 W Baseline Rd Unit 114 Tempe, AZ 85283
West Tempe NeighborhoodEstimated payment $2,225/month
Highlights
- Vaulted Ceiling
- Balcony
- Breakfast Bar
- Community Pool
- Refrigerated Cooling System
- Patio
About This Home
Discover this stunning 2-bedroom, 2.5-bathroom townhome, featuring the largest floorplan, attached garage and the best location in the community! Perfectly designed for comfort and style, this home offers an over-sized living area with abundant natural light, fireplace and tall vaulted ceilings. The spacious kitchen boasts premium appliances, ample cabinetry and an open design that flows into the dining and living areas. Upstairs, you will find two generously sized bedrooms, each with its own en-suite bathroom, providing ultimate privacy and convenience. The primary suite includes a walk-in closet and spa-like bath, while the second bedroom is equally inviting. A half bath on the main floor adds extra functionality for guests. This townhome also includes a private patio, perfect for morning coffee evening relaxation. Located in a vibrant community with top-notch amenities, including a sparkling pool, well-maintained green spaces, and easy access to shopping, dining, and major highways.
Co-Listing Agent
Griggs's Group Powered by The Altman Brothers License #SA674070000
Townhouse Details
Home Type
- Townhome
Est. Annual Taxes
- $1,039
Year Built
- Built in 1995
Lot Details
- 977 Sq Ft Lot
- Two or More Common Walls
- Desert faces the front and back of the property
HOA Fees
- $268 Monthly HOA Fees
Parking
- 1 Car Garage
- Garage Door Opener
- Assigned Parking
Home Design
- Wood Frame Construction
- Tile Roof
- Stucco
Interior Spaces
- 1,119 Sq Ft Home
- 1-Story Property
- Vaulted Ceiling
- Ceiling Fan
- Living Room with Fireplace
- Security System Owned
- Breakfast Bar
Flooring
- Carpet
- Laminate
- Tile
Bedrooms and Bathrooms
- 2 Bedrooms
- 2.5 Bathrooms
Outdoor Features
- Balcony
- Patio
Schools
- Arredondo Elementary School
- FEES College Preparatory Middle School
- Tempe High School
Utilities
- Refrigerated Cooling System
- Heating Available
- High Speed Internet
- Cable TV Available
Listing and Financial Details
- Home warranty included in the sale of the property
- Tax Lot 114
- Assessor Parcel Number 123-51-131
Community Details
Overview
- Association fees include roof repair, insurance, sewer, ground maintenance, front yard maint, trash, water, roof replacement, maintenance exterior
- First Service Reside Association, Phone Number (480) 820-3451
- Springdale Condominiums Replat Amd Subdivision
Recreation
- Community Pool
- Community Spa
Security
- Fire Sprinkler System
Map
Home Values in the Area
Average Home Value in this Area
Tax History
| Year | Tax Paid | Tax Assessment Tax Assessment Total Assessment is a certain percentage of the fair market value that is determined by local assessors to be the total taxable value of land and additions on the property. | Land | Improvement |
|---|---|---|---|---|
| 2025 | $1,039 | $10,724 | -- | -- |
| 2024 | $1,026 | $10,213 | -- | -- |
| 2023 | $1,026 | $22,080 | $4,410 | $17,670 |
| 2022 | $980 | $17,360 | $3,470 | $13,890 |
| 2021 | $999 | $16,110 | $3,220 | $12,890 |
| 2020 | $966 | $15,120 | $3,020 | $12,100 |
| 2019 | $1,090 | $13,650 | $2,730 | $10,920 |
| 2018 | $922 | $13,130 | $2,620 | $10,510 |
| 2017 | $1,032 | $11,510 | $2,300 | $9,210 |
| 2016 | $1,024 | $9,830 | $1,960 | $7,870 |
| 2015 | $984 | $8,230 | $1,640 | $6,590 |
Property History
| Date | Event | Price | Change | Sq Ft Price |
|---|---|---|---|---|
| 02/20/2025 02/20/25 | For Sale | $335,000 | +67.5% | $299 / Sq Ft |
| 09/30/2019 09/30/19 | Sold | $200,000 | +0.1% | $179 / Sq Ft |
| 09/05/2019 09/05/19 | Pending | -- | -- | -- |
| 09/05/2019 09/05/19 | For Sale | $199,888 | 0.0% | $179 / Sq Ft |
| 09/05/2019 09/05/19 | Price Changed | $199,888 | 0.0% | $179 / Sq Ft |
| 09/03/2019 09/03/19 | Pending | -- | -- | -- |
| 09/01/2019 09/01/19 | For Sale | $199,888 | +24.9% | $179 / Sq Ft |
| 08/02/2017 08/02/17 | For Sale | $160,000 | 0.0% | $143 / Sq Ft |
| 08/02/2017 08/02/17 | Price Changed | $160,000 | -1.2% | $143 / Sq Ft |
| 07/27/2017 07/27/17 | Sold | $162,000 | +1.3% | $145 / Sq Ft |
| 06/25/2017 06/25/17 | Pending | -- | -- | -- |
| 06/19/2017 06/19/17 | For Sale | $160,000 | -- | $143 / Sq Ft |
Deed History
| Date | Type | Sale Price | Title Company |
|---|---|---|---|
| Warranty Deed | $200,000 | First American Title Ins Co | |
| Warranty Deed | $162,000 | Pioneer Title Agency Inc | |
| Quit Claim Deed | -- | Equity Title Agency Inc | |
| Special Warranty Deed | $68,000 | Equity Title Agency Inc | |
| Special Warranty Deed | -- | First American Title | |
| Trustee Deed | $59,150 | First American Title | |
| Warranty Deed | -- | -- | |
| Warranty Deed | $126,000 | Equity Title Agency Inc | |
| Trustee Deed | $110,000 | -- | |
| Deed | $112,500 | First American Title | |
| Warranty Deed | $90,000 | Old Republic Title Agency | |
| Trustee Deed | -- | Security Title Agency |
Mortgage History
| Date | Status | Loan Amount | Loan Type |
|---|---|---|---|
| Open | $194,000 | New Conventional | |
| Previous Owner | $129,600 | New Conventional | |
| Previous Owner | $119,700 | New Conventional | |
| Previous Owner | $112,500 | New Conventional | |
| Previous Owner | $87,600 | FHA |
Similar Homes in Tempe, AZ
Source: Arizona Regional Multiple Listing Service (ARMLS)
MLS Number: 6824227
APN: 123-51-131
- 1222 W Baseline Rd Unit 116
- 1222 W Baseline Rd Unit 114
- 4602 S Judd St
- 838 W Duke Dr
- 849 W Duke Dr
- 1209 W Tulane Dr
- 747 W Rice Dr
- 1118 W Tulane Dr
- 5647 E Calle Pitaya --
- 8010 S Avenida Del Yaqui
- 5708 S Beck Ave
- 1254 W Manhatton Dr
- 1231 W La Jolla Dr
- 931 W Hermosa Dr
- 1031 W Cornell Dr
- 5342 S Farmer Ave
- 5358 S Farmer Ave
- 951 W La Jolla Dr
- 8204 S Calle Sahuaro
- 5836 S Beck Ave






