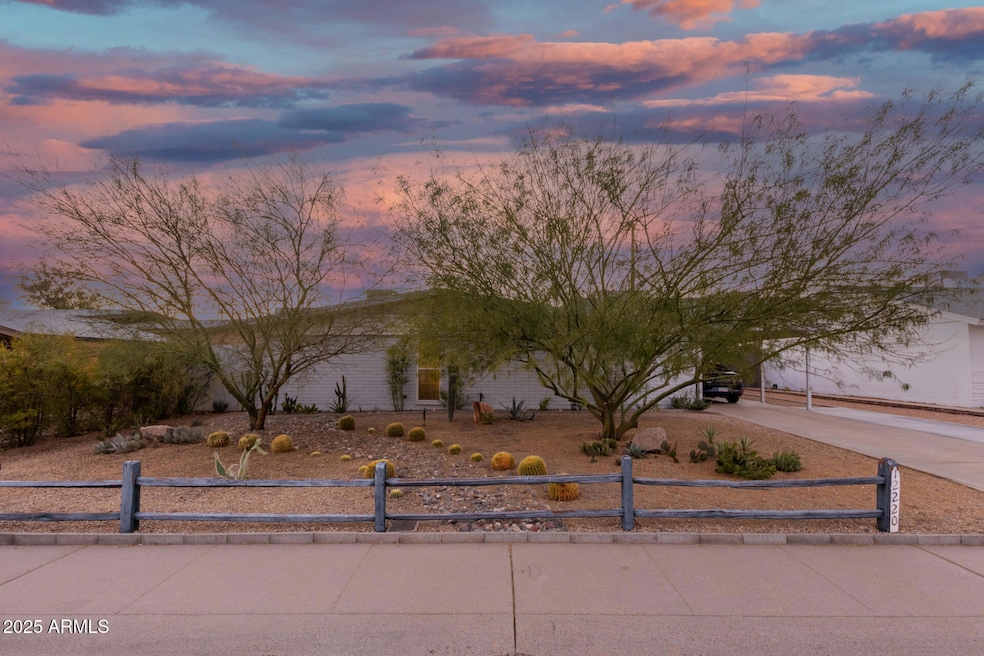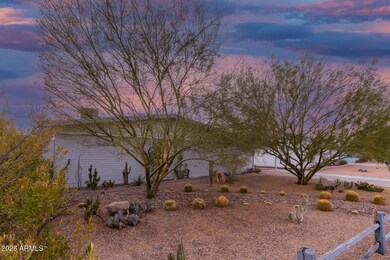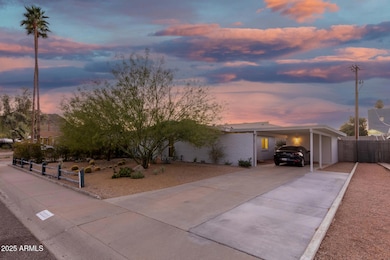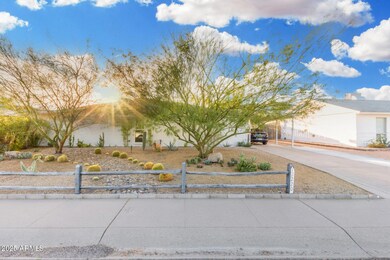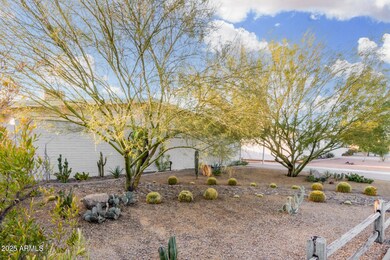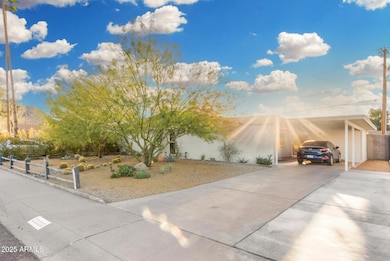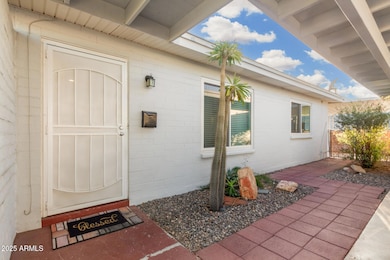
12220 N Escobar Way Phoenix, AZ 85022
Paradise Valley NeighborhoodHighlights
- Mountain View
- No HOA
- Double Pane Windows
- Shadow Mountain High School Rated A-
- Eat-In Kitchen
- Cooling Available
About This Home
As of March 2025Welcome to your next chapter in Phoenix living! This beautifully refreshed home offers 1,224 square feet of thoughtfully updated living space, featuring three bedrooms and two bathrooms that perfectly balance comfort with modern style.
Step into a home that's been lovingly transformed with attention to every detail. The showstopping kitchen is a chef's dream, boasting sleek quartz countertops, new recessed lighting, and a full suite of included appliances. The gas stove will bring out your inner culinary artist, while the contemporary design elements create an inviting space for both cooking and gathering.
Throughout the home, you'll find premium updates that make daily living a joy. The living room, kitchen, hallway, and bathrooms showcase elegant wood-look porcelain tile flooring that's both beautiful and practical. Fresh paint inside and out gives the entire property a clean, contemporary feel, while new windows throughout ensure energy efficiency and abundant natural light.
Comfort comes standard with a four-year-old air conditioning system that keeps utility bills surprisingly low. Refer to Document section for utility bills and prepare to be AMAZED! The home's practical features extend to safety and security, with newly installed security screen doors at both the front and back entrances. This home is move in ready.
Storage solutions abound, including a versatile outbuilding in the backyard that can serve as either a storage space or a cozy workshop for your hobbies and projects. It's the perfect spot to organize your belongings or create your own private retreat.
The location offers the best of Phoenix living, with Paradise Valley Christian Preparatory nearby for families with school-age children. Outdoor enthusiasts will appreciate being just a short drive from Lookout Mountain Park, perfect for weekend adventures and daily exercise. Public transportation is easily accessible, making commuting a breeze.
This thoughtfully updated home offers the perfect blend of modern amenities and practical living space. Whether you're cooking in the gourmet kitchen, relaxing in one of the three comfortable bedrooms, or tinkering in your workshop, you'll find everything you need for comfortable living. With all these updates and improvements, this gem won't be available for long!
Come take a tour and prepare to fall in love with your new home. This is more than just a house - it's the beginning of your next great adventure in Phoenix living.
List of updates and features in Doc Tab.
Home Details
Home Type
- Single Family
Est. Annual Taxes
- $955
Year Built
- Built in 1966
Lot Details
- 5,852 Sq Ft Lot
- Desert faces the front and back of the property
- Block Wall Fence
Home Design
- Composition Roof
- Block Exterior
Interior Spaces
- 1,224 Sq Ft Home
- 1-Story Property
- Ceiling Fan
- Double Pane Windows
- Mountain Views
Kitchen
- Kitchen Updated in 2022
- Eat-In Kitchen
- Gas Cooktop
Flooring
- Floors Updated in 2021
- Carpet
- Tile
Bedrooms and Bathrooms
- 3 Bedrooms
- 2 Bathrooms
- Easy To Use Faucet Levers
Parking
- 2 Open Parking Spaces
- 1 Carport Space
Schools
- Larkspur Elementary School
- Shea Middle School
- Shadow Mountain High School
Utilities
- Cooling System Updated in 2021
- Cooling Available
- Heating System Uses Natural Gas
- High Speed Internet
- Cable TV Available
Additional Features
- No Interior Steps
- ENERGY STAR Qualified Equipment
- Outdoor Storage
- Property is near a bus stop
Community Details
- No Home Owners Association
- Association fees include no fees
- Cactus Gardens Lot 1 25, 87 94 & Trs A, B & C Subdivision
Listing and Financial Details
- Tax Lot 4
- Assessor Parcel Number 166-14-007
Map
Home Values in the Area
Average Home Value in this Area
Property History
| Date | Event | Price | Change | Sq Ft Price |
|---|---|---|---|---|
| 03/27/2025 03/27/25 | Sold | $385,000 | 0.0% | $315 / Sq Ft |
| 02/28/2025 02/28/25 | Pending | -- | -- | -- |
| 02/22/2025 02/22/25 | For Sale | $385,000 | +196.2% | $315 / Sq Ft |
| 10/13/2014 10/13/14 | Sold | $130,000 | 0.0% | $106 / Sq Ft |
| 09/12/2014 09/12/14 | Pending | -- | -- | -- |
| 09/04/2014 09/04/14 | For Sale | $130,000 | -- | $106 / Sq Ft |
Tax History
| Year | Tax Paid | Tax Assessment Tax Assessment Total Assessment is a certain percentage of the fair market value that is determined by local assessors to be the total taxable value of land and additions on the property. | Land | Improvement |
|---|---|---|---|---|
| 2025 | $955 | $11,326 | -- | -- |
| 2024 | $934 | $10,787 | -- | -- |
| 2023 | $934 | $27,000 | $5,400 | $21,600 |
| 2022 | $925 | $20,480 | $4,090 | $16,390 |
| 2021 | $940 | $17,660 | $3,530 | $14,130 |
| 2020 | $908 | $15,870 | $3,170 | $12,700 |
| 2019 | $912 | $14,260 | $2,850 | $11,410 |
| 2018 | $879 | $12,530 | $2,500 | $10,030 |
| 2017 | $840 | $11,680 | $2,330 | $9,350 |
| 2016 | $826 | $10,330 | $2,060 | $8,270 |
| 2015 | $766 | $8,310 | $1,660 | $6,650 |
Mortgage History
| Date | Status | Loan Amount | Loan Type |
|---|---|---|---|
| Open | $358,050 | New Conventional | |
| Previous Owner | $125,962 | FHA | |
| Previous Owner | $127,645 | FHA | |
| Previous Owner | $110,953 | FHA |
Deed History
| Date | Type | Sale Price | Title Company |
|---|---|---|---|
| Warranty Deed | $385,000 | Equity Title Agency | |
| Warranty Deed | $130,000 | First American Title Ins Co | |
| Interfamily Deed Transfer | -- | Accommodation | |
| Warranty Deed | $113,000 | Chicago Title | |
| Interfamily Deed Transfer | -- | None Available |
Similar Homes in Phoenix, AZ
Source: Arizona Regional Multiple Listing Service (ARMLS)
MLS Number: 6824718
APN: 166-14-007
- 12207 N Escobar Way
- 2325 E Delgado St
- 2331 E Delgado St
- 2346 E Sylvia St
- 12607 N 23rd St
- 12642 N 20th St
- 2324 E Cortez St
- 2330 E Cortez St
- 2424 E Aster Dr
- 13014 N 23rd Place
- 12641 N 18th Place
- 12814 N 19th Place Unit 19
- 2346 E Lupine Ave
- 2237 E Captain Dreyfus Ave
- 2622 E Larkspur Dr
- 2644 E Sylvia St
- 11416 N Bancroft Dr
- 12841 N 19th St
- 1720 E Thunderbird Rd Unit 2090
- 1720 E Thunderbird Rd Unit 2078
