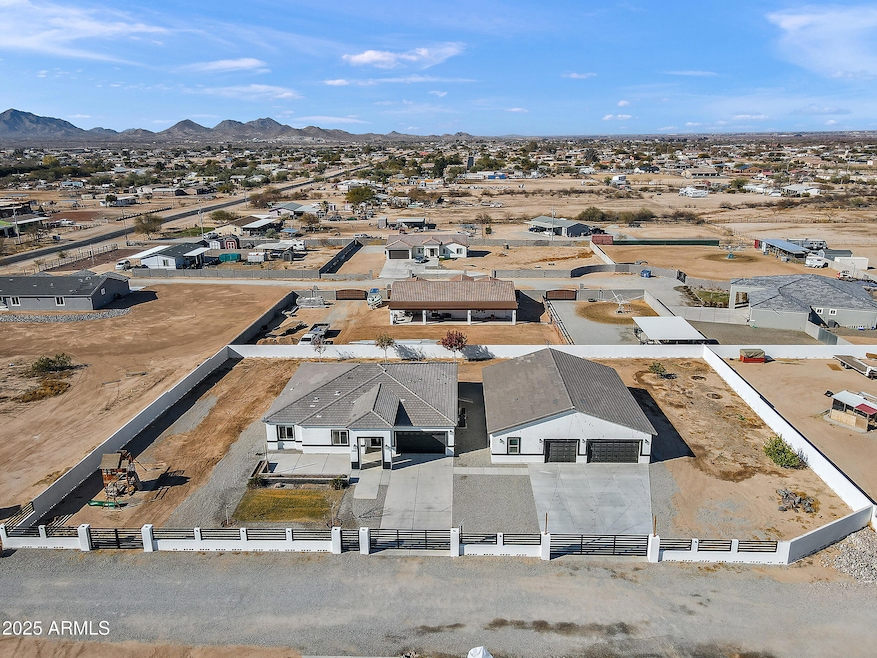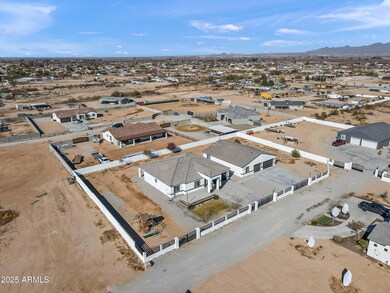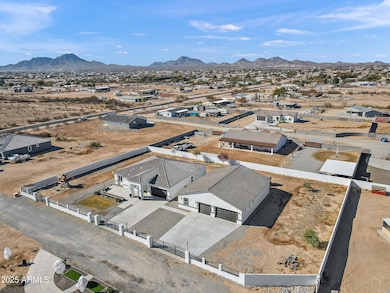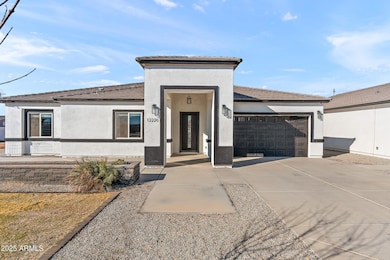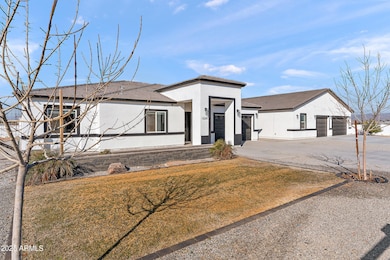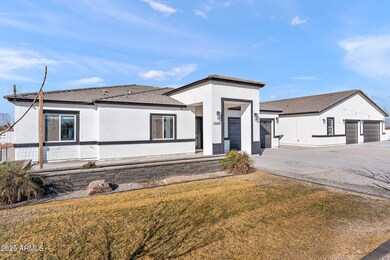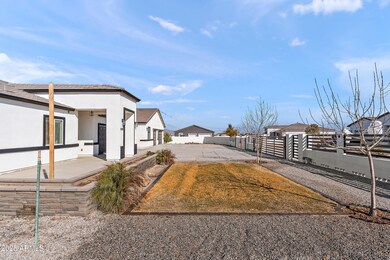
12220 S 204th Dr Buckeye, AZ 85326
Estimated payment $5,497/month
Highlights
- Guest House
- RV Gated
- 0.83 Acre Lot
- Horses Allowed On Property
- Gated Parking
- Two Primary Bathrooms
About This Home
One of A Kind Stunning Custom Home + workshop located in Buckeye on almost an acre of land, fully fenced, and NO HOA! This property features a 4 bed, 3 bath main home including a guest suite, an open floor plan and tile flooring throughout. The kitchen features tiled backsplash and all stainless steel appliances, flowing into the living area with surround sound speakers. The primary split master bathroom features dual vanities, a large walk in closet and a tiled rain shower! The home is surrounded by a block wall, custom wrought iron fencing, and gates for privacy. Detached is a 2600 sq ft 3 car garage + workshop WITH A/C pre plumbed for a kitchen or bar and can be converted into a casita! This also includes a home theater system fully equipped with Valencia leather seating, 4K laser projector, 7.4.1 surround system, 150 inch screen ready for your movie nights! The workshop includes 1 bedroom, and 1 large storage closet, plus the media room. Flooring in the workshop is concrete ready to be stained or add the flooring of your choice. This home has a private water well equipped with a 2500 gallon storage tank. The property is landscaped with lush trees, grass, and gravel areas plus an irrigation system!
Home Details
Home Type
- Single Family
Est. Annual Taxes
- $3,066
Year Built
- Built in 2020
Lot Details
- 0.83 Acre Lot
- Private Streets
- Wrought Iron Fence
- Block Wall Fence
- Grass Covered Lot
Parking
- 6 Open Parking Spaces
- 5 Car Garage
- Gated Parking
- RV Gated
Home Design
- Wood Frame Construction
- Spray Foam Insulation
- Tile Roof
- Stucco
Interior Spaces
- 2,370 Sq Ft Home
- 1-Story Property
- Ceiling height of 9 feet or more
- Ceiling Fan
- Double Pane Windows
- Low Emissivity Windows
- Mountain Views
- Washer and Dryer Hookup
Kitchen
- Built-In Microwave
- Kitchen Island
Flooring
- Carpet
- Tile
Bedrooms and Bathrooms
- 4 Bedrooms
- Two Primary Bathrooms
- 3 Bathrooms
- Dual Vanity Sinks in Primary Bathroom
Schools
- Rainbow Valley Elementary School
- Estrella Foothills High School
Utilities
- Refrigerated and Evaporative Cooling System
- Heating Available
- Septic Tank
Additional Features
- No Interior Steps
- Outdoor Storage
- Guest House
- Horses Allowed On Property
Community Details
- No Home Owners Association
- Association fees include no fees
- Built by CV HOMES
Listing and Financial Details
- Assessor Parcel Number 400-52-927-D
Map
Home Values in the Area
Average Home Value in this Area
Tax History
| Year | Tax Paid | Tax Assessment Tax Assessment Total Assessment is a certain percentage of the fair market value that is determined by local assessors to be the total taxable value of land and additions on the property. | Land | Improvement |
|---|---|---|---|---|
| 2025 | $3,066 | $22,614 | -- | -- |
| 2024 | $3,020 | $21,537 | -- | -- |
| 2023 | $3,020 | $35,460 | $7,090 | $28,370 |
| 2022 | $2,789 | $30,730 | $6,140 | $24,590 |
| 2021 | $2,823 | $27,360 | $5,470 | $21,890 |
| 2020 | $137 | $2,426 | $2,426 | $0 |
Property History
| Date | Event | Price | Change | Sq Ft Price |
|---|---|---|---|---|
| 03/25/2025 03/25/25 | Price Changed | $939,000 | -3.1% | $396 / Sq Ft |
| 02/05/2025 02/05/25 | For Sale | $969,000 | -- | $409 / Sq Ft |
Deed History
| Date | Type | Sale Price | Title Company |
|---|---|---|---|
| Warranty Deed | -- | Accommodation | |
| Interfamily Deed Transfer | -- | None Available |
Similar Homes in the area
Source: Arizona Regional Multiple Listing Service (ARMLS)
MLS Number: 6816157
APN: 400-52-927D
- 12601 S Hermit Rd
- 8715(appx) S 205th Ave
- 12629 S Tuthill Rd
- 11815 S 207th Ave
- 0 S 207th Ave Unit 6680743
- 20432 W Carver Rd
- 20438 W Carver Rd
- 12827 S Hermit Rd
- 20644 W Carver Rd
- 11609 S 207th Ave
- 19954 W Teepee Rd
- 12117 S Airport Rd
- 20842 W Arlington Rd
- 11000 S 205th Ave
- 12049 S Airport Rd
- 0 W Spur Rd Unit 1 6851417
- 0 W Spur Rd Unit 8 6851401
- 21022 W Caroline Ln
- 21165 W Carver Rd
- 11604 S Airport Rd
