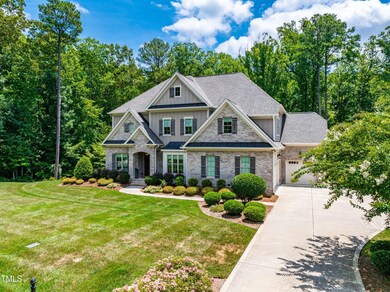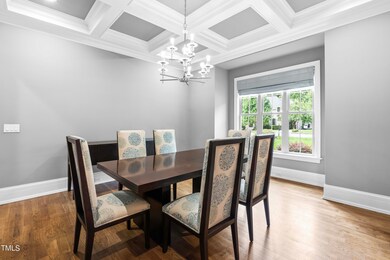
12220 Upper Creek Way Raleigh, NC 27614
Falls Lake NeighborhoodHighlights
- View of Trees or Woods
- Clubhouse
- Recreation Room
- Pleasant Union Elementary School Rated A
- Deck
- Partially Wooded Lot
About This Home
As of October 2024Nestled in the prestigious Gates at Ethan's Glen, this custom-built home offers 5 bedrooms,4 full baths, 2 half baths, and 5,522 square feet of living space on a serene 1.55-acre lot. The property features a finished third-floor entertainment retreat, a three-car garage, and is located on a quiet cul-de-sac.
The wooded lot provides stunning seasonal views, complemented by a backyard with three access gates and an irrigation system that maintains the lush, landscaped areas. Enter through 8' mahogany double doors with arched tops and Flemish glass, leading to an elegant home. The main level boasts 10 ft ceilings, 3 1/4 inch white oak hardwood floors, and beautiful molding, including a coffered dining room ceiling.
The kitchen is a chef's dream with a large island featuring white granite, Thermador and Bosch appliances, a walk-in pantry, and a butler's pantry. The living room includes a gas-log fireplace flanked by built-in bookshelves. A guest bedroom (currently used as an office) and a full bathroom are also on the main level. The screened porch with a fireplace is perfect for watching football and enjoying autumn colors. A custom drop zone for coats and gear is conveniently located near the garage entrance.
The second floor, with 9 ft ceilings, hosts the primary suite with a luxury bathroom and two walk-in closets with custom shelving. Two additional bedrooms share a Jack-and-Jill bathroom, and a spacious third bedroom includes a built-in desk nook. A well-lit sitting room, currently used as a large office, offers ample natural light. Hardwood floors continue throughout the stairs and second-floor hallway.
The third floor, also with 9 ft ceilings, is designed for entertainment, featuring a wet bar with a built-in ice maker, refrigerator, built-in bench seating with under seat storage, and custom bench cushions. Large rear windows provide a beautiful view of the outdoors. Furniture and games on this floor can convey with a reasonable offer.
Additional features include Jeld-Wen double-hung windows, a tankless water heater, a security system, roughed-in central vacuum lines, a sealed walk-in crawl space, three HVAC systems, a whole-home water filtration system, and a water softener. Night lighting on all staircases and uplighting on the exterior, landscaping, and woods enhance the home's appeal. The active HOA hosts year-round community events and offers a pool and playground.
Don't miss this unique opportunity to own a home that combines luxury, functionality, and natural beauty.
Home Details
Home Type
- Single Family
Est. Annual Taxes
- $6,560
Year Built
- Built in 2016
Lot Details
- 1.55 Acre Lot
- Cul-De-Sac
- Partially Wooded Lot
- Landscaped with Trees
- Back Yard Fenced
HOA Fees
- $120 Monthly HOA Fees
Parking
- 3 Car Attached Garage
Home Design
- Transitional Architecture
- Traditional Architecture
- Brick Veneer
- Permanent Foundation
- Shingle Roof
- Board and Batten Siding
Interior Spaces
- 5,522 Sq Ft Home
- 3-Story Property
- Plumbed for Central Vacuum
- Bookcases
- Bar Fridge
- Bar
- Crown Molding
- Coffered Ceiling
- High Ceiling
- Ceiling Fan
- 2 Fireplaces
- Gas Fireplace
- Entrance Foyer
- Living Room
- Breakfast Room
- Dining Room
- Home Office
- Recreation Room
- Screened Porch
- Views of Woods
- Prewired Security
Kitchen
- Eat-In Kitchen
- Butlers Pantry
- Built-In Convection Oven
- Built-In Gas Range
- Range Hood
- Microwave
- Ice Maker
- Dishwasher
- Stainless Steel Appliances
- Kitchen Island
- Granite Countertops
Flooring
- Wood
- Carpet
- Tile
Bedrooms and Bathrooms
- 5 Bedrooms
- Main Floor Bedroom
- Dual Closets
- Walk-In Closet
- Double Vanity
- Private Water Closet
- Walk-in Shower
Laundry
- Laundry Room
- Laundry on upper level
- Dryer
- Washer
Attic
- Attic Floors
- Permanent Attic Stairs
- Finished Attic
Schools
- Pleasant Union Elementary School
- West Millbrook Middle School
- Millbrook High School
Utilities
- Central Heating and Cooling System
- Natural Gas Connected
- Tankless Water Heater
- Water Purifier is Owned
- Water Softener is Owned
- Septic Tank
- Septic System
- Cable TV Available
Additional Features
- Deck
- Grass Field
Listing and Financial Details
- Assessor Parcel Number 0414413
Community Details
Overview
- Association fees include unknown
- Associa Hrw/Gates Of Ethan's Glen HOA, Phone Number (919) 787-9000
- Built by Robuck Design Build, LLC
- The Gates At Ethans Glen Subdivision
Amenities
- Clubhouse
Recreation
- Community Playground
- Community Pool
Map
Home Values in the Area
Average Home Value in this Area
Property History
| Date | Event | Price | Change | Sq Ft Price |
|---|---|---|---|---|
| 10/25/2024 10/25/24 | Sold | $1,455,000 | -0.7% | $263 / Sq Ft |
| 09/30/2024 09/30/24 | Pending | -- | -- | -- |
| 09/26/2024 09/26/24 | For Sale | $1,465,000 | -- | $265 / Sq Ft |
Tax History
| Year | Tax Paid | Tax Assessment Tax Assessment Total Assessment is a certain percentage of the fair market value that is determined by local assessors to be the total taxable value of land and additions on the property. | Land | Improvement |
|---|---|---|---|---|
| 2024 | $6,560 | $1,053,073 | $200,000 | $853,073 |
| 2023 | $6,959 | $889,915 | $170,000 | $719,915 |
| 2022 | $6,447 | $889,915 | $170,000 | $719,915 |
| 2021 | $6,273 | $889,915 | $170,000 | $719,915 |
| 2020 | $6,169 | $889,915 | $170,000 | $719,915 |
| 2019 | $6,788 | $828,640 | $160,000 | $668,640 |
| 2018 | $6,238 | $828,640 | $160,000 | $668,640 |
| 2017 | $5,912 | $719,161 | $160,000 | $559,161 |
| 2016 | $1,908 | $274,000 | $160,000 | $114,000 |
| 2015 | $1,111 | $160,000 | $160,000 | $0 |
| 2014 | $1,053 | $160,000 | $160,000 | $0 |
Mortgage History
| Date | Status | Loan Amount | Loan Type |
|---|---|---|---|
| Open | $1,164,000 | New Conventional | |
| Previous Owner | $579,750 | Construction |
Deed History
| Date | Type | Sale Price | Title Company |
|---|---|---|---|
| Warranty Deed | $1,455,000 | None Listed On Document | |
| Warranty Deed | $359,000 | None Available |
Similar Homes in Raleigh, NC
Source: Doorify MLS
MLS Number: 10054813
APN: 0891.03-32-8589-000
- 7001 Millstone Ridge Ct
- 4622 Durham Rd
- 11619 John Allen Rd
- 7112 Camp Side Ct
- 1425 Lake Adventure Ct
- 1433 Starry Night Ct
- 13317 Creedmoor Rd
- 0 Creedmoor Rd Unit 2530349
- 1229 Westerham Dr
- 1520 Lake Adventure Ct
- 1328 Mill Glen Cir
- 3028 Mount Vernon Church Rd
- 1405 Song Bird Crest Way
- 7004 Bartons Bend Way
- 7409 Summer Tanager Trail
- 7440 Summer Tanager Trail
- 7436 Summer Tanager Trail
- 4100 Durham Rd
- 7420 Heartland Dr
- 7212 Summer Tanager Trail






