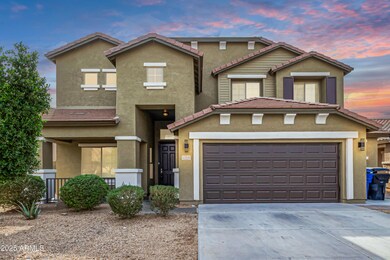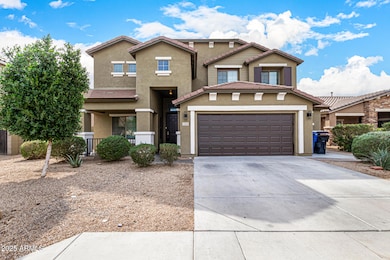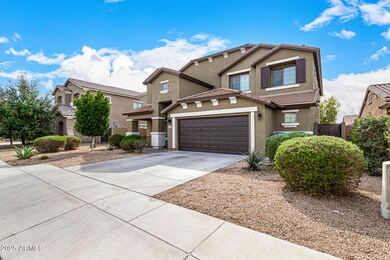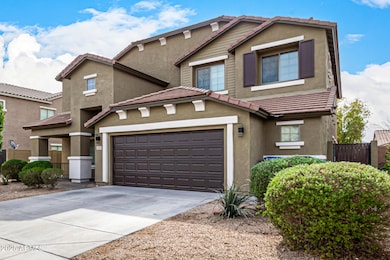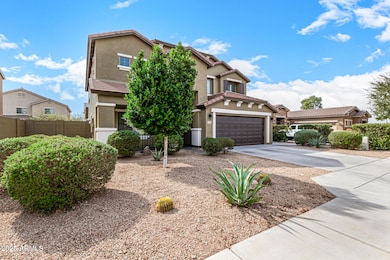
12221 W Locust Ln Unit 4 Avondale, AZ 85323
Coldwater Springs NeighborhoodHighlights
- Main Floor Primary Bedroom
- Double Pane Windows
- Dual Vanity Sinks in Primary Bathroom
- Eat-In Kitchen
- Tandem Parking
- Cooling Available
About This Home
As of April 2025This incredible 5 bedroom, 3 ½ bath home located in Del Rio Ranch is now available and will not disappoint. Greeted in the entry with soaring ceilings, and the beautiful staircase in the Formal dining/living room. Continue into the Kitchen and great room where you will find a gorgeously remodeled kitchen with a massive center island with built-in cabinets, large breakfast bar and sleek quartz countertops, stainless steel appliances and vent hood, double wall ovens, built-in microwave/Convection oven, tile backsplash and a walk-in pantry. Two Main Suites offer their own attached full bathroom and spacious walk-in closet. Backyard designed with large paver patio, artificial turf, and spacious dog run. Last but not least the garage is a 3-car... tandem featuring floor-to-ceiling built in cabinets for storage.
Last Agent to Sell the Property
Arizona Premier Realty Homes & Land, LLC License #BR652278000

Last Buyer's Agent
Berkshire Hathaway HomeServices Arizona Properties License #SA711918000

Home Details
Home Type
- Single Family
Est. Annual Taxes
- $3,183
Year Built
- Built in 2009
Lot Details
- 7,188 Sq Ft Lot
- Desert faces the front and back of the property
- Block Wall Fence
- Artificial Turf
- Front and Back Yard Sprinklers
HOA Fees
- $68 Monthly HOA Fees
Parking
- 2 Open Parking Spaces
- 3 Car Garage
- Tandem Parking
Home Design
- Wood Frame Construction
- Tile Roof
- Stucco
Interior Spaces
- 3,533 Sq Ft Home
- 2-Story Property
- Ceiling height of 9 feet or more
- Ceiling Fan
- Double Pane Windows
Kitchen
- Kitchen Updated in 2023
- Eat-In Kitchen
- Breakfast Bar
- Built-In Microwave
- Kitchen Island
Flooring
- Floors Updated in 2022
- Tile Flooring
Bedrooms and Bathrooms
- 5 Bedrooms
- Primary Bedroom on Main
- Primary Bathroom is a Full Bathroom
- 3.5 Bathrooms
- Dual Vanity Sinks in Primary Bathroom
- Bathtub With Separate Shower Stall
Accessible Home Design
- Doors with lever handles
Schools
- Estrella Vista Elementary School
- La Joya Community High School
Utilities
- Cooling Available
- Heating Available
- High Speed Internet
- Cable TV Available
Listing and Financial Details
- Tax Lot 98
- Assessor Parcel Number 500-32-686
Community Details
Overview
- Association fees include ground maintenance
- Del Rio Ranch Association, Phone Number (602) 957-9191
- Built by TM HOMES OF ARIZONA INC
- Del Rio Ranch Unit 4 Subdivision
Recreation
- Community Playground
Map
Home Values in the Area
Average Home Value in this Area
Property History
| Date | Event | Price | Change | Sq Ft Price |
|---|---|---|---|---|
| 04/01/2025 04/01/25 | Sold | $510,000 | 0.0% | $144 / Sq Ft |
| 02/18/2025 02/18/25 | For Sale | $510,000 | -- | $144 / Sq Ft |
Tax History
| Year | Tax Paid | Tax Assessment Tax Assessment Total Assessment is a certain percentage of the fair market value that is determined by local assessors to be the total taxable value of land and additions on the property. | Land | Improvement |
|---|---|---|---|---|
| 2025 | $3,183 | $27,788 | -- | -- |
| 2024 | $3,272 | $26,465 | -- | -- |
| 2023 | $3,272 | $37,980 | $7,590 | $30,390 |
| 2022 | $3,260 | $28,550 | $5,710 | $22,840 |
| 2021 | $3,152 | $28,010 | $5,600 | $22,410 |
| 2020 | $3,033 | $27,150 | $5,430 | $21,720 |
| 2019 | $3,028 | $24,160 | $4,830 | $19,330 |
| 2018 | $2,767 | $24,110 | $4,820 | $19,290 |
| 2017 | $2,568 | $22,070 | $4,410 | $17,660 |
| 2016 | $2,405 | $21,450 | $4,290 | $17,160 |
| 2015 | $2,370 | $19,070 | $3,810 | $15,260 |
Mortgage History
| Date | Status | Loan Amount | Loan Type |
|---|---|---|---|
| Open | $500,762 | FHA | |
| Previous Owner | $350,000 | New Conventional | |
| Previous Owner | $28,931 | FHA | |
| Previous Owner | $233,007 | FHA | |
| Previous Owner | $14,729 | Purchase Money Mortgage | |
| Previous Owner | $6,550 | Unknown | |
| Previous Owner | $175,437 | FHA |
Deed History
| Date | Type | Sale Price | Title Company |
|---|---|---|---|
| Warranty Deed | $510,000 | Agave Title Agency | |
| Interfamily Deed Transfer | -- | Mortgage Information Svcs | |
| Interfamily Deed Transfer | -- | Fidelity National Title Agen | |
| Interfamily Deed Transfer | -- | None Available | |
| Special Warranty Deed | $180,000 | First American Title Ins Co | |
| Special Warranty Deed | -- | First American Title Ins Co |
Similar Homes in Avondale, AZ
Source: Arizona Regional Multiple Listing Service (ARMLS)
MLS Number: 6822522
APN: 500-32-686
- 12214 W Davis Ln
- 12172 W Davis Ln
- 12180 W Rio Vista Ln
- 12374 W Locust Ln
- 12163 W Chase Ln
- 12379 W Chase Ln
- 12029 W Overlin Ln
- 12343 W Lower Buckeye Rd
- 12021 W Locust Ln
- 12017 W Chase Ln
- 2917 S 121st Ln
- 12608 W Lower Buckeye Rd
- 12425 W Pima St
- 12628 W Del Rio Ln
- 12418 W Pima St
- 12509 W Whyman St
- 11664 W Rio Vista Ln
- 3305 S 122nd Ln
- 1322 S 121st Ln
- 3155 S 127th Ave

