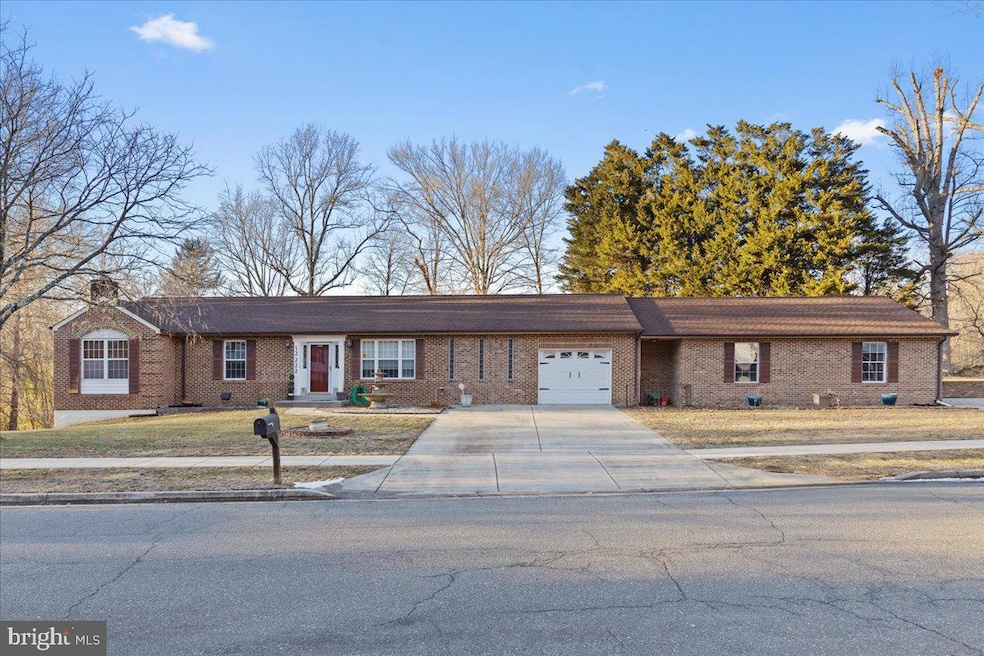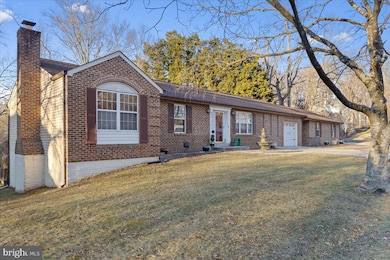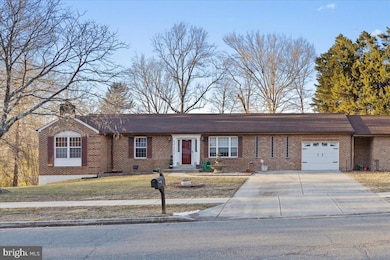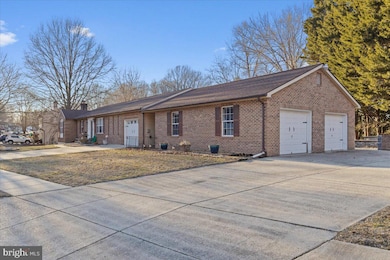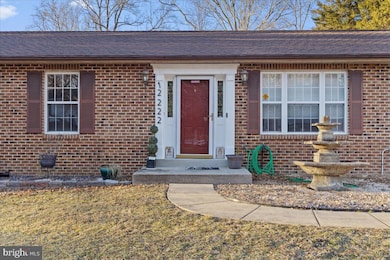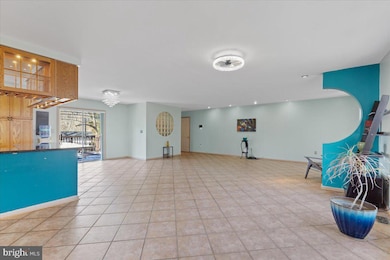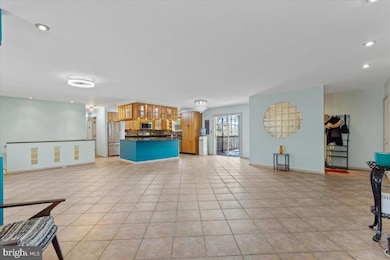
12222 Mccullagh Ct Upper Marlboro, MD 20772
Marlton NeighborhoodHighlights
- Wood Burning Stove
- Wood Flooring
- No HOA
- Rambler Architecture
- Space For Rooms
- Upgraded Countertops
About This Home
As of March 2025Offer deadline 2/23 5 pm Nestled on the fringe of the city, there's truly no place like this hidden gem of a home. This charming residence sits on a lush, picturesque land, offering tranquility and convenience. As you step inside, you'll be greeted by an inviting open floor plan that seamlessly blends the large living and dining areas, perfect for family gatherings and entertaining guests.
The gourmet kitchen is a culinary enthusiast's dream, featuring sleek floating cabinets, a stylish kitchen island breakfast bar, and SS appliances. With not one, not two, but three garage accesses, you'll have ample space for vehicles, storage, and projects.
The spacious, dreamy bedrooms are designed to provide your private place to get away, ensuring every member of the family & guests feels right at home. The master suite is a true retreat, offering a private sanctuary to unwind and enjoy your quiet time.
The home's finished lower level boasts a large open space, perfect for recreational activities, movie nights or whatever your heart desires. There's also a room that, while not up to code, was used as a bedroom, and a generously sized laundry room. This level has a walkout to the patio, along with a full bath for added convenience.
Step outside to discover the private, two-tier deck and patio, an ideal space for outdoor entertaining and creating lasting memories with loved ones. Whether you seek a family home or a holiday retreat, this residence is perfectly positioned to complement any lifestyle. ??Potentially VA assumable for veterans at 2.75%
Home Details
Home Type
- Single Family
Est. Annual Taxes
- $6,253
Year Built
- Built in 1991
Lot Details
- 0.57 Acre Lot
- Back Yard Fenced
- Property is in very good condition
- Property is zoned RR
Parking
- 3 Car Direct Access Garage
- Front Facing Garage
- Side Facing Garage
- Garage Door Opener
Home Design
- Rambler Architecture
- Slab Foundation
- Poured Concrete
- Shingle Roof
- Aluminum Siding
- Brick Front
Interior Spaces
- Property has 2 Levels
- Wood Burning Stove
- Window Treatments
- Window Screens
- Combination Kitchen and Dining Room
Kitchen
- Breakfast Area or Nook
- Eat-In Kitchen
- Gas Oven or Range
- Microwave
- Ice Maker
- Dishwasher
- Kitchen Island
- Upgraded Countertops
Flooring
- Wood
- Wall to Wall Carpet
- Ceramic Tile
Bedrooms and Bathrooms
- 3 Main Level Bedrooms
- En-Suite Bathroom
Finished Basement
- Walk-Out Basement
- Basement Fills Entire Space Under The House
- Space For Rooms
- Laundry in Basement
- Basement with some natural light
Outdoor Features
- Exterior Lighting
Schools
- Frederick Douglass High School
Utilities
- Central Air
- Heat Pump System
- Electric Water Heater
Community Details
- No Home Owners Association
- Marlton Subdivision
Listing and Financial Details
- Tax Lot 21
- Assessor Parcel Number 17151734086
Map
Home Values in the Area
Average Home Value in this Area
Property History
| Date | Event | Price | Change | Sq Ft Price |
|---|---|---|---|---|
| 03/10/2025 03/10/25 | Sold | $468,120 | +4.0% | $350 / Sq Ft |
| 02/21/2025 02/21/25 | For Sale | $450,000 | +18.4% | $337 / Sq Ft |
| 10/25/2018 10/25/18 | Sold | $380,000 | -2.3% | $163 / Sq Ft |
| 09/17/2018 09/17/18 | Pending | -- | -- | -- |
| 08/29/2018 08/29/18 | For Sale | $389,000 | 0.0% | $167 / Sq Ft |
| 08/27/2018 08/27/18 | Pending | -- | -- | -- |
| 08/22/2018 08/22/18 | For Sale | $389,000 | 0.0% | $167 / Sq Ft |
| 08/22/2018 08/22/18 | Price Changed | $389,000 | +2.6% | $167 / Sq Ft |
| 08/21/2018 08/21/18 | Price Changed | $379,000 | -- | $162 / Sq Ft |
Tax History
| Year | Tax Paid | Tax Assessment Tax Assessment Total Assessment is a certain percentage of the fair market value that is determined by local assessors to be the total taxable value of land and additions on the property. | Land | Improvement |
|---|---|---|---|---|
| 2024 | $399 | $420,833 | $0 | $0 |
| 2023 | $398 | $395,467 | $0 | $0 |
| 2022 | $5,684 | $370,100 | $94,100 | $276,000 |
| 2021 | $5,441 | $354,200 | $0 | $0 |
| 2020 | $5,330 | $338,300 | $0 | $0 |
| 2019 | $4,617 | $322,400 | $102,000 | $220,400 |
| 2018 | $4,105 | $299,967 | $0 | $0 |
| 2017 | $3,896 | $277,533 | $0 | $0 |
| 2016 | -- | $255,100 | $0 | $0 |
| 2015 | $4,488 | $255,100 | $0 | $0 |
| 2014 | $4,488 | $255,100 | $0 | $0 |
Mortgage History
| Date | Status | Loan Amount | Loan Type |
|---|---|---|---|
| Open | $387,583 | VA | |
| Closed | $392,540 | VA | |
| Previous Owner | $149,000 | Stand Alone Second | |
| Previous Owner | $155,100 | Stand Alone Second | |
| Previous Owner | $331,000 | Stand Alone Second | |
| Previous Owner | $40,000 | Unknown |
Deed History
| Date | Type | Sale Price | Title Company |
|---|---|---|---|
| Deed | $380,000 | Cardinal Title Group Llc | |
| Deed | $176,800 | -- |
Similar Homes in Upper Marlboro, MD
Source: Bright MLS
MLS Number: MDPG2141750
APN: 15-1734086
- 12506 Wallace Ln
- 12416 Dorsey Ln
- 9416 Midland Turn
- 9207 Midland Turn
- 9109 Fairhaven Ave
- 12009 Berrybrook Terrace
- 9029 Florin Way
- 12304 Putters Ct
- 9707 Muirfield Dr
- 12320 Putters Ct
- 9710 Muirfield Dr
- 12315 Wheeling Ave
- 9083 Florin Way
- 8811 Fairhaven Ave
- 9709 Tam o Shanter Dr
- 9429 Fairhaven Ave
- 12117 Wheeling Ave
- 8842 Great Gorge Way
- 8707 Community Square Ln
- 10304 Twin Knoll Way
