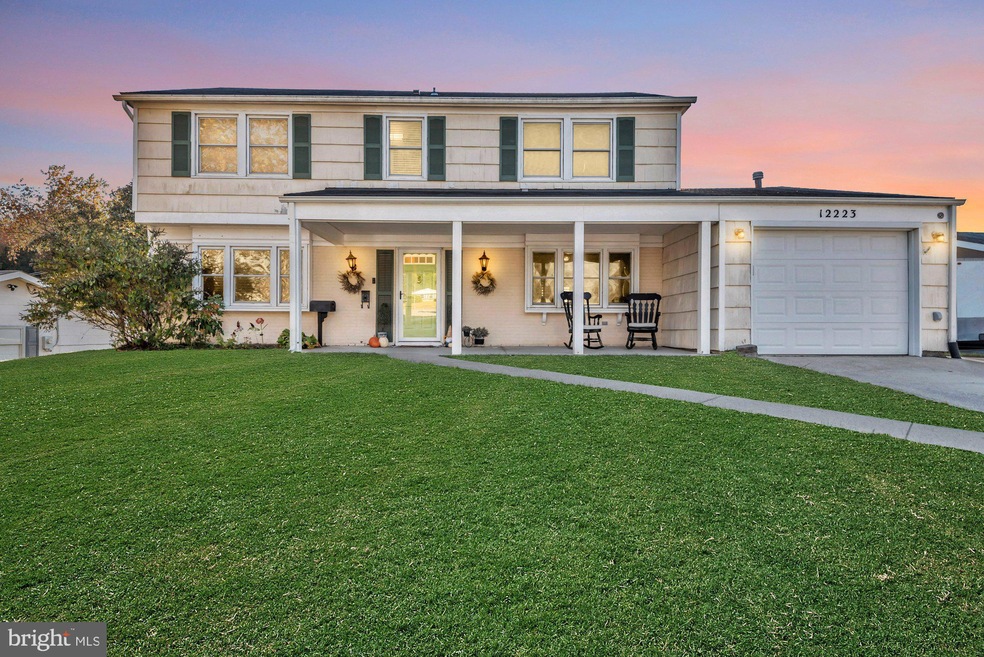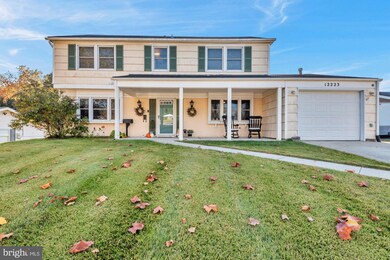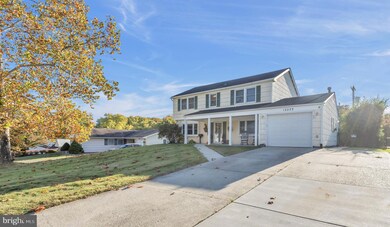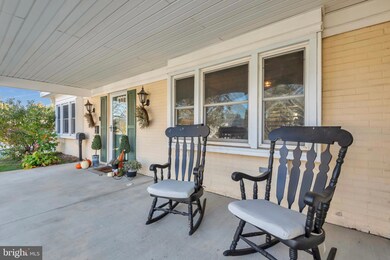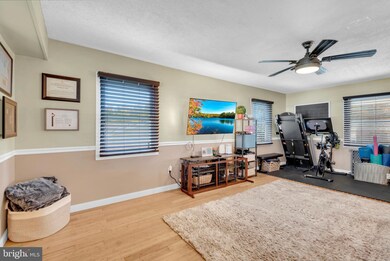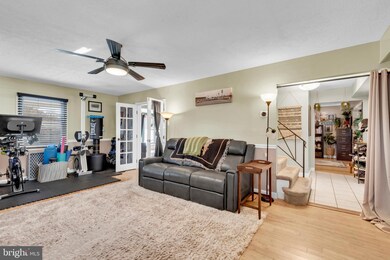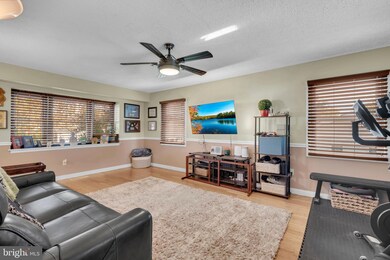
12223 Foxhill Ln Bowie, MD 20715
Fox Hill NeighborhoodHighlights
- Private Pool
- Colonial Architecture
- Formal Dining Room
- Open Floorplan
- No HOA
- Stainless Steel Appliances
About This Home
As of December 2024Welcome to Foxhill at Belair. Main level provides open floorplan with plenty of natural light, wood flooring with ceramic tile in the kitchen. Extended family room with wood burning fireplace. Formal living room and dining room(could be used as office). Stainless steel appliances with plenty of counter space., and area for table and chairs. Upstairs primary bedroom with full bath with three additional bedrooms and full bath. Ceiling fans throughout. Outdoor space includes front porch, back porch and yard is extremely spacious, which backs ups to open area of land. Conveniently located to shopping and major routes. HSA Home Warranty included with this home.
Home Details
Home Type
- Single Family
Est. Annual Taxes
- $7,309
Year Built
- Built in 1963
Lot Details
- 0.26 Acre Lot
- Property is zoned RSF65
Parking
- 1 Car Attached Garage
- Garage Door Opener
- Driveway
Home Design
- Colonial Architecture
- Slab Foundation
- Frame Construction
Interior Spaces
- 2,217 Sq Ft Home
- Property has 2 Levels
- Open Floorplan
- Ceiling Fan
- Fireplace With Glass Doors
- Family Room Off Kitchen
- Living Room
- Formal Dining Room
- Attic Fan
Kitchen
- Eat-In Kitchen
- Electric Oven or Range
- Built-In Microwave
- Ice Maker
- Dishwasher
- Stainless Steel Appliances
- Disposal
Bedrooms and Bathrooms
- 4 Bedrooms
- En-Suite Primary Bedroom
- En-Suite Bathroom
Laundry
- Laundry Room
- Laundry on main level
- Electric Dryer
- Washer
Pool
- Private Pool
Utilities
- 90% Forced Air Heating and Cooling System
- Vented Exhaust Fan
- Natural Gas Water Heater
Community Details
- No Home Owners Association
- Foxhill At Belair Subdivision
Listing and Financial Details
- Tax Lot 17
- Assessor Parcel Number 17070669580
Map
Home Values in the Area
Average Home Value in this Area
Property History
| Date | Event | Price | Change | Sq Ft Price |
|---|---|---|---|---|
| 12/20/2024 12/20/24 | Sold | $515,000 | 0.0% | $232 / Sq Ft |
| 11/14/2024 11/14/24 | Pending | -- | -- | -- |
| 11/04/2024 11/04/24 | For Sale | $515,000 | +22.6% | $232 / Sq Ft |
| 09/21/2020 09/21/20 | Sold | $420,000 | +5.0% | $189 / Sq Ft |
| 08/19/2020 08/19/20 | Pending | -- | -- | -- |
| 08/16/2020 08/16/20 | For Sale | $400,000 | +39.9% | $180 / Sq Ft |
| 08/12/2016 08/12/16 | Sold | $286,000 | 0.0% | $129 / Sq Ft |
| 03/21/2016 03/21/16 | Price Changed | $286,000 | +0.4% | $129 / Sq Ft |
| 01/18/2016 01/18/16 | Pending | -- | -- | -- |
| 01/05/2016 01/05/16 | Price Changed | $285,000 | -9.5% | $129 / Sq Ft |
| 09/26/2015 09/26/15 | For Sale | $315,000 | -- | $142 / Sq Ft |
Tax History
| Year | Tax Paid | Tax Assessment Tax Assessment Total Assessment is a certain percentage of the fair market value that is determined by local assessors to be the total taxable value of land and additions on the property. | Land | Improvement |
|---|---|---|---|---|
| 2024 | $7,344 | $429,433 | $0 | $0 |
| 2023 | $6,904 | $405,067 | $0 | $0 |
| 2022 | $6,453 | $380,700 | $101,400 | $279,300 |
| 2021 | $6,077 | $359,667 | $0 | $0 |
| 2020 | $5,494 | $338,633 | $0 | $0 |
| 2019 | $5,336 | $317,600 | $100,700 | $216,900 |
| 2018 | $5,077 | $306,000 | $0 | $0 |
| 2017 | $4,842 | $294,400 | $0 | $0 |
| 2016 | -- | $282,800 | $0 | $0 |
| 2015 | $4,367 | $277,433 | $0 | $0 |
| 2014 | $4,367 | $272,067 | $0 | $0 |
Mortgage History
| Date | Status | Loan Amount | Loan Type |
|---|---|---|---|
| Previous Owner | $496,588 | VA | |
| Previous Owner | $429,660 | VA | |
| Previous Owner | $200,000 | New Conventional | |
| Previous Owner | $314,968 | FHA | |
| Previous Owner | $322,059 | FHA | |
| Previous Owner | $308,000 | Adjustable Rate Mortgage/ARM |
Deed History
| Date | Type | Sale Price | Title Company |
|---|---|---|---|
| Deed | $515,000 | Realty Title | |
| Deed | $515,000 | Realty Title | |
| Deed | $420,000 | Kvs Title Llc | |
| Deed | $286,000 | Legends Title Group Llc | |
| Deed | $385,000 | -- | |
| Deed | $173,000 | -- |
Similar Homes in Bowie, MD
Source: Bright MLS
MLS Number: MDPG2130842
APN: 07-0669580
- 12304 Firtree Ln
- 12109 Foxhill Ln
- 2804 Sudberry Ln
- 2704 Kenhill Dr
- 12303 Shelter Ln
- 2606 Kennison Ln
- 12412 Skylark Ln
- 2819 Spangler Ln
- 14826 London Ln
- 12126 Tanglewood Ln
- 3008 Tanbark Ln
- 12405 Stirrup Ln
- 14583 London Ln
- 12117 Tawny Ln
- 12615 Kilbourne Ln
- 5300 Lakevale Terrace
- 12613 Buckingham Dr
- 13904 Pleasant View Dr
- 12325 Tilbury Ln
- 2803 Baker Ln
