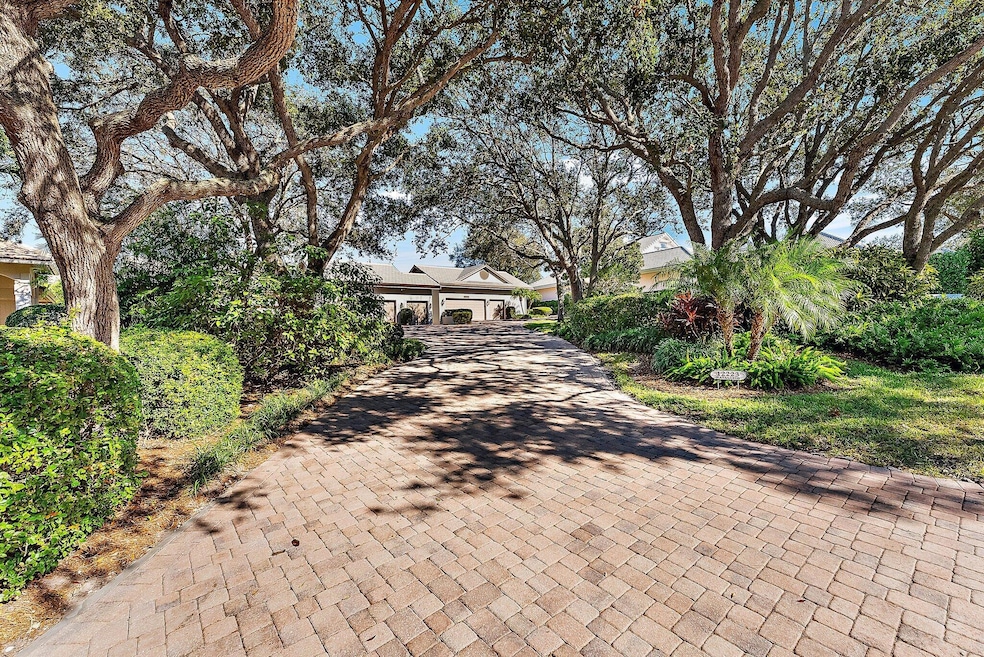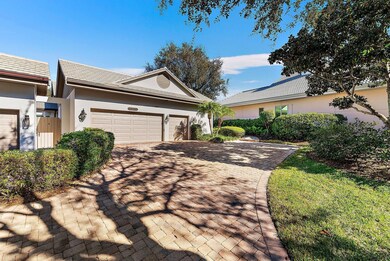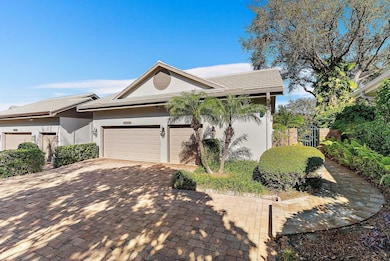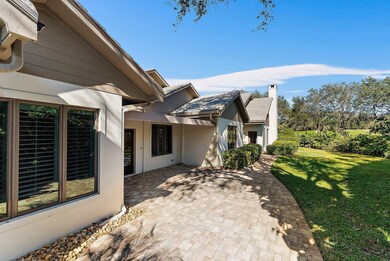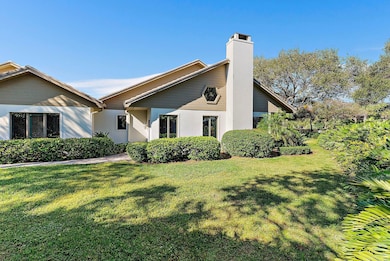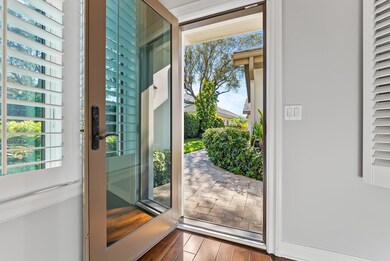
12223 SE Birkdale Run Jupiter, FL 33469
Estimated payment $15,970/month
Highlights
- Gated with Attendant
- Golf Course View
- Vaulted Ceiling
- South Fork High School Rated A-
- Atrium Room
- Wood Flooring
About This Home
This amazing single story townhouse with views of the golf course is Move in Ready. Presenting clean lines and a blank canvas. Totally renovated, you can hit the ground running. Oversized bedrooms all en-suite and a powder room. Anderson impact windows, new garage doors, ac two car garage with golf cart parking. Easy living with space for family and friends. New mud room with oversized pantry. Steps to pool, tennis and pickle ball courts. Plantation Shutters, wine cooler and sound system. Golf Course and garden views complete this idyllic home.
Townhouse Details
Home Type
- Townhome
Est. Annual Taxes
- $20,239
Year Built
- Built in 1990
Lot Details
- 5,140 Sq Ft Lot
- Sprinkler System
- Zero Lot Line
HOA Fees
- $916 Monthly HOA Fees
Parking
- 2 Car Attached Garage
- Garage Door Opener
- Driveway
Property Views
- Golf Course
- Garden
Home Design
- Concrete Roof
Interior Spaces
- 3,330 Sq Ft Home
- 1-Story Property
- Bar
- Vaulted Ceiling
- Ceiling Fan
- Fireplace
- Plantation Shutters
- Casement Windows
- Family Room
- Combination Kitchen and Dining Room
- Atrium Room
- Wood Flooring
- Home Security System
Kitchen
- Eat-In Kitchen
- Breakfast Bar
- Microwave
- Ice Maker
- Dishwasher
- Disposal
Bedrooms and Bathrooms
- 3 Bedrooms
- Split Bedroom Floorplan
- Walk-In Closet
- Dual Sinks
- Separate Shower in Primary Bathroom
Laundry
- Laundry Room
- Washer and Dryer
Outdoor Features
- Patio
Utilities
- Forced Air Zoned Heating and Cooling System
- Underground Utilities
- Electric Water Heater
- Cable TV Available
Listing and Financial Details
- Assessor Parcel Number 244042011000002307
Community Details
Overview
- Association fees include management, common areas, recreation facilities, security, trash
- Jupiter Hills Village Subdivision
Recreation
- Tennis Courts
- Pickleball Courts
- Community Pool
Pet Policy
- Pets Allowed
Security
- Gated with Attendant
- Resident Manager or Management On Site
- Impact Glass
Map
Home Values in the Area
Average Home Value in this Area
Tax History
| Year | Tax Paid | Tax Assessment Tax Assessment Total Assessment is a certain percentage of the fair market value that is determined by local assessors to be the total taxable value of land and additions on the property. | Land | Improvement |
|---|---|---|---|---|
| 2024 | $18,966 | $1,155,852 | -- | -- |
| 2023 | $18,966 | $1,050,775 | $0 | $0 |
| 2022 | $16,283 | $955,250 | $470,250 | $485,000 |
| 2021 | $9,485 | $566,653 | $0 | $0 |
| 2020 | $9,353 | $558,830 | $340,000 | $218,830 |
| 2019 | $9,514 | $561,370 | $340,000 | $221,370 |
| 2018 | $10,581 | $624,740 | $370,000 | $254,740 |
| 2017 | $9,603 | $569,650 | $370,000 | $199,650 |
| 2016 | $4,905 | $310,506 | $0 | $0 |
| 2015 | $4,441 | $338,050 | $0 | $0 |
| 2014 | $4,441 | $292,550 | $180,000 | $112,550 |
Property History
| Date | Event | Price | Change | Sq Ft Price |
|---|---|---|---|---|
| 11/29/2024 11/29/24 | For Sale | $2,395,000 | +144.5% | $719 / Sq Ft |
| 01/12/2021 01/12/21 | Sold | $979,650 | -18.0% | $303 / Sq Ft |
| 12/16/2020 12/16/20 | Pending | -- | -- | -- |
| 12/01/2020 12/01/20 | Price Changed | $1,195,000 | -0.4% | $370 / Sq Ft |
| 11/17/2020 11/17/20 | Price Changed | $1,200,000 | -7.3% | $372 / Sq Ft |
| 10/03/2020 10/03/20 | For Sale | $1,295,000 | +99.2% | $401 / Sq Ft |
| 10/14/2016 10/14/16 | Sold | $650,000 | -6.5% | $201 / Sq Ft |
| 09/14/2016 09/14/16 | Pending | -- | -- | -- |
| 07/22/2016 07/22/16 | For Sale | $695,000 | -- | $215 / Sq Ft |
Deed History
| Date | Type | Sale Price | Title Company |
|---|---|---|---|
| Warranty Deed | $979,700 | Attorney | |
| Warranty Deed | $650,000 | None Available | |
| Interfamily Deed Transfer | -- | Attorney | |
| Quit Claim Deed | -- | Attorney | |
| Deed | $500,000 | Attorney | |
| Deed | $100 | -- | |
| Warranty Deed | $450,000 | -- |
Mortgage History
| Date | Status | Loan Amount | Loan Type |
|---|---|---|---|
| Previous Owner | $650,000 | Adjustable Rate Mortgage/ARM | |
| Previous Owner | $400,000 | New Conventional |
Similar Homes in Jupiter, FL
Source: BeachesMLS
MLS Number: R11041026
APN: 24-40-42-011-000-00230-7
- 12247 SE Birkdale Run
- 12020 SE Birkdale Run
- 18587 SE Ferland Ct
- 18385 SE Village Cir
- 18710 SE Pineneedle Ln
- 18463 SE Federal Hwy
- 18375 SE Federal Hwy
- 18311 SE Federal Hwy
- 12049 SE Intracoastal Terrace
- 18986 SE Mayo Dr
- 3900 County Line Rd Unit 10C
- 3900 County Line Rd Unit 24A
- 3900 County Line Rd Unit 1C
- 3900 County Line Rd Unit 10B
- 11813 SE Williams Terrace
- 12450 SE Crystal Cove Place Unit 5
- 12450 SE Crystal Cove Place Unit 11
- 12450 SE Crystal Cove Place Unit 15
- 12450 SE Crystal Cove Place Unit 7
- 12450 SE Crystal Cove Place Unit 10
