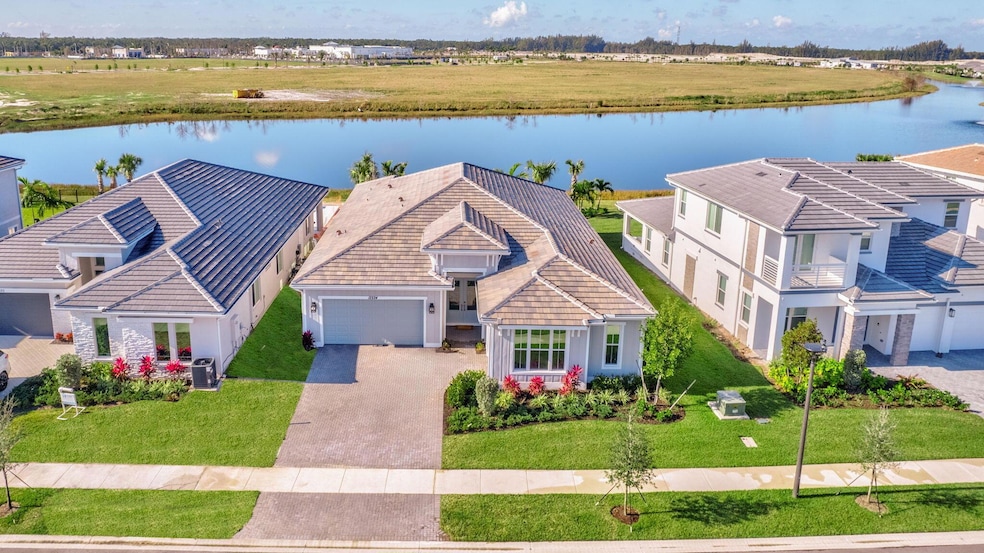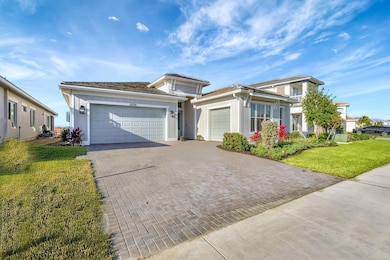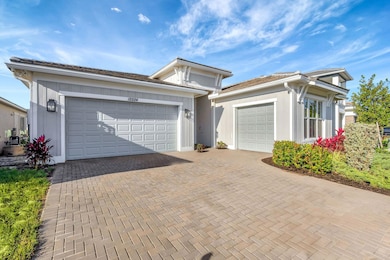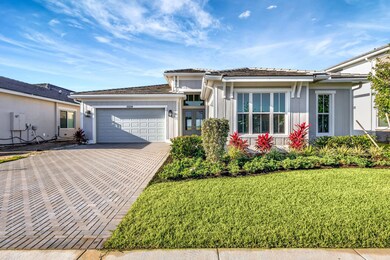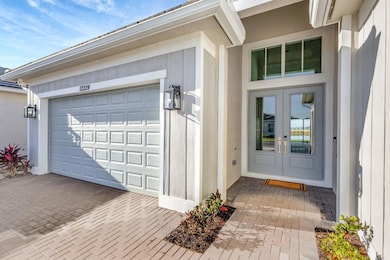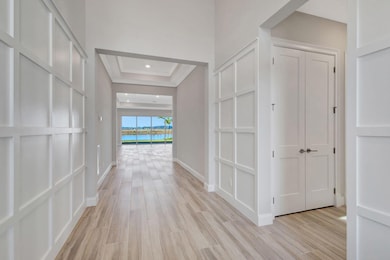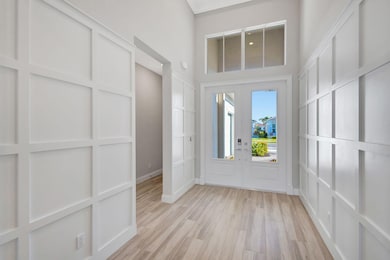
12224 Waterstone Cir Palm Beach Gardens, FL 33412
Estimated payment $9,157/month
Highlights
- Lake Front
- New Construction
- Room in yard for a pool
- Pierce Hammock Elementary School Rated A-
- Gated Community
- Clubhouse
About This Home
This stylish home combines chic modern design with breathtaking water views, offering a serene retreat both inside and out. Featuring 3 spacious bedrooms, a versatile office/den, 2 and a half baths, and a 3-car garage, this residence provides ample space for both relaxation and functionality. At the heart of the home is the gourmet kitchen, boasting top-of-the-line appliances, sleek quartz countertops, and elegant stacked shaker cabinets with glass doors. The marble backsplash, soft-close drawers, contrasting island, and brushed nickel Lantern-style pendant lighting add sophistication. A large walk-in pantry ensures plenty of storage, while the kitchen offers spectacular lake views. The primary suite with its soaring ceilings and a luxurious ensuite bath is complete with a freestanding
Home Details
Home Type
- Single Family
Est. Annual Taxes
- $9,581
Year Built
- Built in 2024 | New Construction
Lot Details
- 8,795 Sq Ft Lot
- Lake Front
- Property is zoned PDA(ci
HOA Fees
- $350 Monthly HOA Fees
Parking
- 3 Car Attached Garage
- Garage Door Opener
- Driveway
Home Design
- Flat Roof Shape
- Tile Roof
- Concrete Roof
Interior Spaces
- 2,854 Sq Ft Home
- 1-Story Property
- High Ceiling
- French Doors
- Entrance Foyer
- Great Room
- Open Floorplan
- Den
- Ceramic Tile Flooring
- Lake Views
- Fire and Smoke Detector
Kitchen
- Breakfast Area or Nook
- Eat-In Kitchen
- Built-In Oven
- Gas Range
- Microwave
- Dishwasher
- Disposal
Bedrooms and Bathrooms
- 3 Bedrooms
- Walk-In Closet
- Dual Sinks
- Separate Shower in Primary Bathroom
Laundry
- Laundry Room
- Dryer
- Washer
- Laundry Tub
Pool
- Room in yard for a pool
Schools
- Pierce Hammock Elementary School
- Osceola Creek Middle School
- Palm Beach Gardens High School
Utilities
- Central Heating and Cooling System
- Gas Water Heater
- Cable TV Available
Listing and Financial Details
- Assessor Parcel Number 52414215020000270
Community Details
Overview
- Association fees include common areas, ground maintenance, security
- Avenir Site Plan 1 Pod Subdivision
Amenities
- Clubhouse
- Business Center
Recreation
- Tennis Courts
- Community Basketball Court
- Pickleball Courts
- Community Pool
- Community Spa
- Trails
Security
- Gated Community
Map
Home Values in the Area
Average Home Value in this Area
Tax History
| Year | Tax Paid | Tax Assessment Tax Assessment Total Assessment is a certain percentage of the fair market value that is determined by local assessors to be the total taxable value of land and additions on the property. | Land | Improvement |
|---|---|---|---|---|
| 2024 | $9,581 | $240,000 | -- | -- |
| 2023 | $9,045 | $220,000 | $220,000 | $0 |
| 2022 | $7,372 | $88,330 | $0 | $0 |
| 2021 | $6,517 | $88,000 | $88,000 | $0 |
| 2020 | $4,900 | $73,000 | $73,000 | $0 |
Property History
| Date | Event | Price | Change | Sq Ft Price |
|---|---|---|---|---|
| 04/16/2025 04/16/25 | Price Changed | $1,435,000 | -3.4% | $503 / Sq Ft |
| 02/14/2025 02/14/25 | For Sale | $1,485,000 | -- | $520 / Sq Ft |
Deed History
| Date | Type | Sale Price | Title Company |
|---|---|---|---|
| Warranty Deed | -- | None Listed On Document | |
| Special Warranty Deed | $1,320,189 | Eastern National Title | |
| Special Warranty Deed | $2,760,000 | Schechter Rosa Eckstein |
Similar Homes in the area
Source: BeachesMLS
MLS Number: R11062659
APN: 52-41-42-15-02-000-0270
- 12232 Waterstone Cir
- 12241 Waterstone Cir
- 12265 Waterstone Cir
- 12151 Waterstone Cir
- 12127 Waterstone Cir
- 12269 Waterstone Cir
- 12119 Waterstone Cir
- 9142 Crestview Cir
- 12479 Nautilus Cir
- 9352 Coral Isles Cir
- 10064 Driftwood Way
- 10052 Timber Creek Way
- 12454 Nautilus Cir
- 12427 Nautilus Cir
- 9369 Crestview Cir
- 10035 Seagrass Way
- 9953 Seagrass Way
- 10033 Driftwood Way
- 9971 Seagrass Way
- 12614 Nautilus Cir
