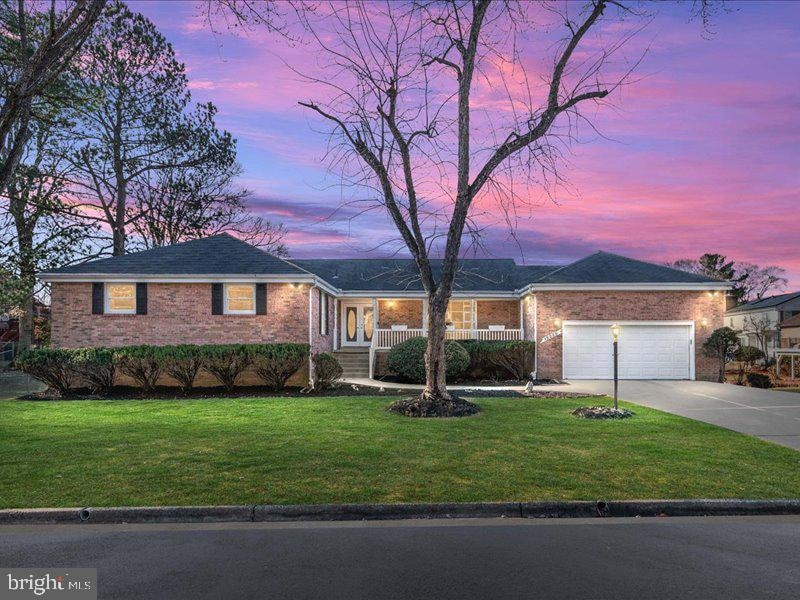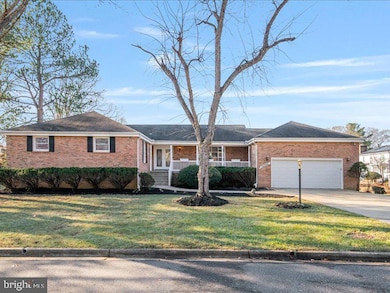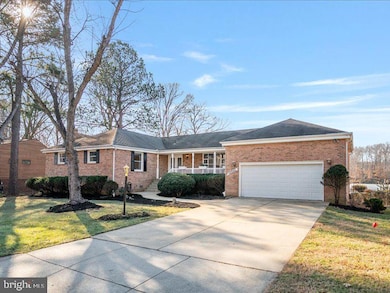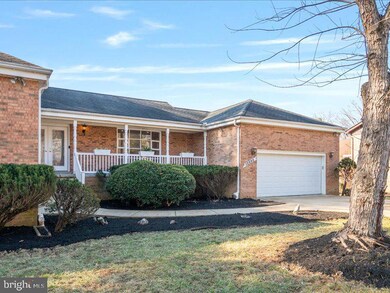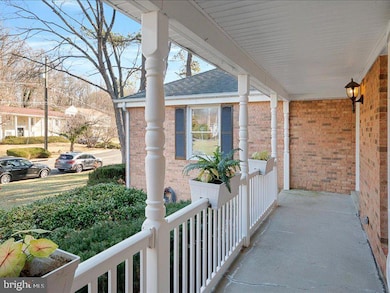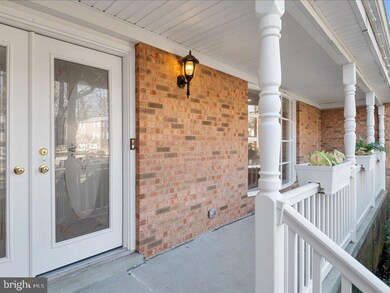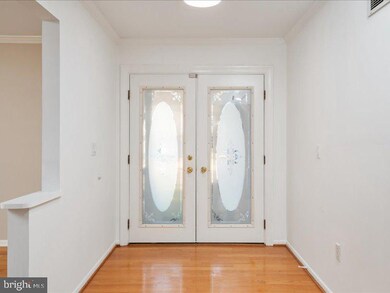
12225 Hollybank Dr Fort Washington, MD 20744
Highlights
- 90 Feet of Waterfront
- Second Kitchen
- Traditional Floor Plan
- Private Dock Site
- Spa
- Rambler Architecture
About This Home
As of February 2025Welcome to 12225 Hollybank Drive. This stunning riverside ranch, located in the highly sought-after Tantallon on the Potomac community, exudes sophistication and suburban charm. Featuring 5 bedrooms, 4 bathrooms, and over 4,100 sq. ft. of total living space, this home offers both comfort and elegance.
The spacious layout includes a formal living room, a separate dining room, two family rooms—each with its own fireplace—two full kitchens, a newly refreshed screened-in porch, and a private boat dock.
The backyard is an oasis, boasting a large, lush fenced-in lawn, mature landscaping, a concrete flex pad, and a covered deck, all with scenic views of Swan Creek. The hot tub, complete with a spillover water feature, provides the perfect setting for relaxation or entertaining. The private dock allows for easy access to boating, jet skiing, kayaking, paddleboarding, and more.
The community offers an array of amenities, including the award-winning National Golf Club, Tantallon Country Club—with casual and upscale dining, a pool, a gym, and a vibrant social calendar—Tantallon Marina with deep water slips, walking trails, and an active voluntary civic association (NO HOA).
Nearby attractions include Fort Washington Park, MGM Grand Hotel and Casino, Joint Base Andrews, Tanger Outlets, National Harbor, Gaylord National Resort & Convention Center, and many more.
Experience the ultimate waterfront lifestyle in this unparalleled estate.
Welcome to your dream home at 12225 Hollybank Drive!
Last Buyer's Agent
Hazel Shakur
Redfin Corp License #586258

Home Details
Home Type
- Single Family
Est. Annual Taxes
- $8,619
Year Built
- Built in 1979
Lot Details
- 0.3 Acre Lot
- 90 Feet of Waterfront
- Home fronts navigable water
- Creek or Stream
- Property is in good condition
- Property is zoned RR
Parking
- 2 Car Attached Garage
- Parking Storage or Cabinetry
- Front Facing Garage
- Driveway
Home Design
- Rambler Architecture
- Brick Exterior Construction
- Brick Foundation
- Poured Concrete
- Shingle Roof
Interior Spaces
- Property has 2 Levels
- Traditional Floor Plan
- Chair Railings
- Crown Molding
- Ceiling Fan
- Recessed Lighting
- 2 Fireplaces
- Formal Dining Room
- Wood Flooring
- Attic
Kitchen
- Second Kitchen
- Breakfast Area or Nook
- Eat-In Kitchen
- Double Oven
- Cooktop
- Built-In Microwave
- Dishwasher
- Stainless Steel Appliances
- Disposal
Bedrooms and Bathrooms
- Walk-In Closet
- Whirlpool Bathtub
- Hydromassage or Jetted Bathtub
- Walk-in Shower
Laundry
- Laundry on main level
- Front Loading Dryer
- Front Loading Washer
Finished Basement
- Walk-Out Basement
- Rear Basement Entry
- Sump Pump
- Crawl Space
Accessible Home Design
- Level Entry For Accessibility
Outdoor Features
- Spa
- Water Access
- Private Dock Site
- Enclosed patio or porch
Schools
- Colin Powell Academy Elementary And Middle School
- Friendly High School
Utilities
- Forced Air Heating and Cooling System
- Electric Water Heater
Community Details
- No Home Owners Association
- Tantallon On The Potomac Subdivision
Listing and Financial Details
- Tax Lot 59
- Assessor Parcel Number 17050373027
Map
Home Values in the Area
Average Home Value in this Area
Property History
| Date | Event | Price | Change | Sq Ft Price |
|---|---|---|---|---|
| 02/28/2025 02/28/25 | Sold | $850,000 | +2.5% | $356 / Sq Ft |
| 02/12/2025 02/12/25 | Pending | -- | -- | -- |
| 02/09/2025 02/09/25 | For Sale | $829,000 | +38.2% | $347 / Sq Ft |
| 11/16/2018 11/16/18 | Sold | $600,000 | -7.7% | $145 / Sq Ft |
| 08/27/2018 08/27/18 | Price Changed | $650,000 | -3.7% | $157 / Sq Ft |
| 06/30/2018 06/30/18 | Price Changed | $675,000 | -3.6% | $163 / Sq Ft |
| 05/29/2018 05/29/18 | Price Changed | $699,900 | -6.7% | $169 / Sq Ft |
| 05/03/2018 05/03/18 | For Sale | $749,900 | +25.0% | $181 / Sq Ft |
| 04/30/2018 04/30/18 | Off Market | $600,000 | -- | -- |
Tax History
| Year | Tax Paid | Tax Assessment Tax Assessment Total Assessment is a certain percentage of the fair market value that is determined by local assessors to be the total taxable value of land and additions on the property. | Land | Improvement |
|---|---|---|---|---|
| 2024 | $9,018 | $580,000 | $251,700 | $328,300 |
| 2023 | $8,482 | $544,033 | $0 | $0 |
| 2022 | $8,008 | $508,067 | $0 | $0 |
| 2021 | $7,473 | $472,100 | $250,800 | $221,300 |
| 2020 | $7,473 | $472,100 | $250,800 | $221,300 |
| 2019 | $6,760 | $472,100 | $250,800 | $221,300 |
| 2018 | $7,772 | $550,700 | $350,800 | $199,900 |
| 2017 | $7,599 | $539,633 | $0 | $0 |
| 2016 | -- | $528,567 | $0 | $0 |
| 2015 | $7,438 | $517,500 | $0 | $0 |
| 2014 | $7,438 | $517,500 | $0 | $0 |
Mortgage History
| Date | Status | Loan Amount | Loan Type |
|---|---|---|---|
| Open | $806,500 | VA | |
| Previous Owner | $543,498 | VA | |
| Previous Owner | $547,412 | VA | |
| Previous Owner | $528,567 | No Value Available | |
| Previous Owner | -- | No Value Available | |
| Previous Owner | $204,700 | New Conventional | |
| Previous Owner | $302,000 | Stand Alone Second | |
| Previous Owner | $325,000 | Stand Alone Second |
Deed History
| Date | Type | Sale Price | Title Company |
|---|---|---|---|
| Deed | $850,000 | First American Title Insurance | |
| Deed | $600,000 | Brennan Title Co | |
| Deed | -- | -- | |
| Deed | $355,000 | -- | |
| Deed | -- | -- |
Similar Homes in Fort Washington, MD
Source: Bright MLS
MLS Number: MDPG2140440
APN: 05-0373027
- 12004 Ishtar St
- 11817 Tamer Ct
- 224 Emerald Hill Dr
- 906 Othman Dr
- 102 E Swan Creek Rd
- 12208 Fort Washington Rd
- 1005 Sero Estates Dr
- 1212 Firth of Lorne Cir
- 1310 Swan Creek Rd
- 11710 Amer Ct
- 12807 Prestwick Dr
- 12504 Langner Dr
- 12417 Parkton St
- 12700 Macduff Dr
- 12817 Glasgow Ct
- 306 Thaden Ave
- 13101 Fort Washington Rd
- 11501 Riverview Rd
- 12221 Parkton St
- 11801 Asbury Dr
