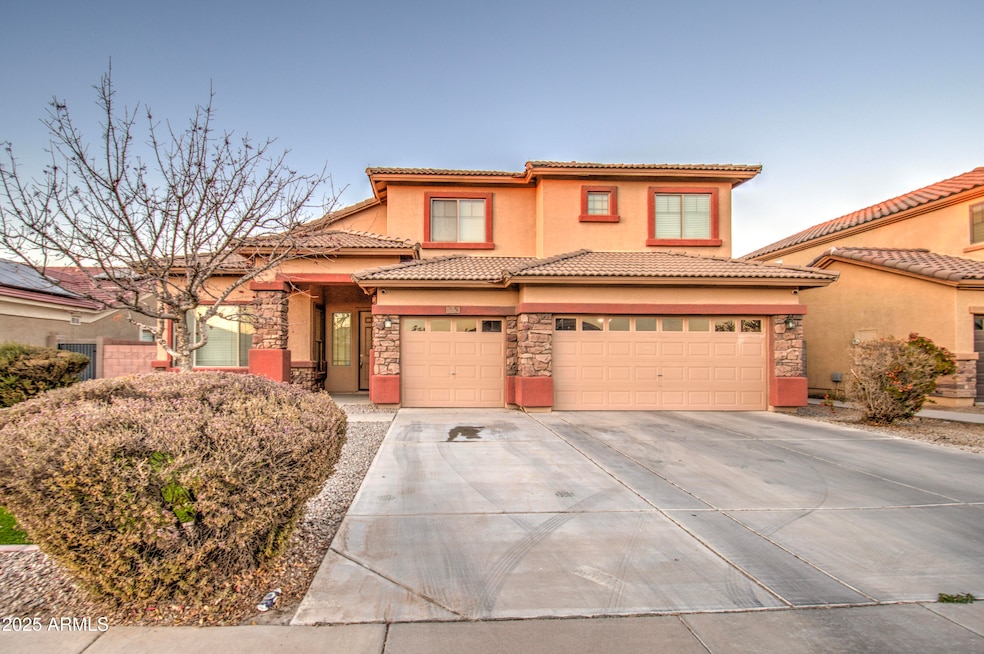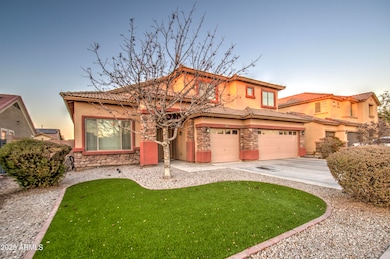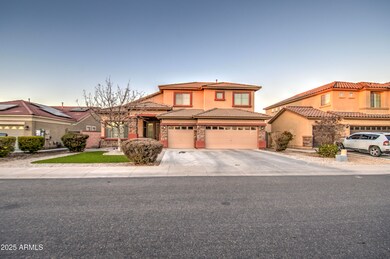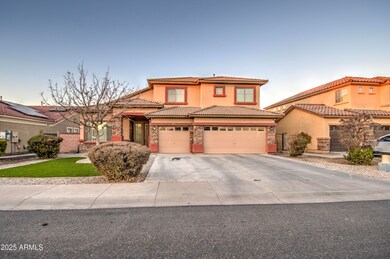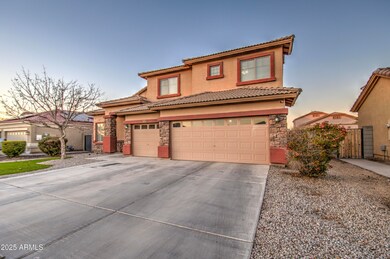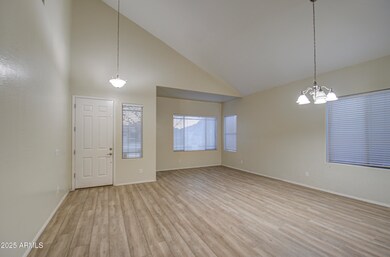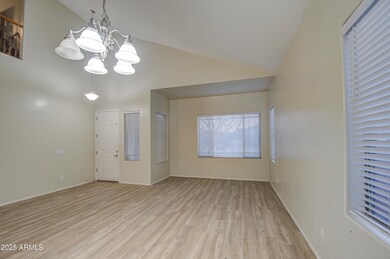
12226 W Miami St Tolleson, AZ 85353
Estrella Village NeighborhoodHighlights
- Contemporary Architecture
- Granite Countertops
- Eat-In Kitchen
- Main Floor Primary Bedroom
- Covered patio or porch
- Dual Vanity Sinks in Primary Bathroom
About This Home
As of March 2025This stunning home is going to make you happy! Beautiful curb appeal is the first thing you will notice when you pull up. Step inside to an amazing home with a great floor plan. It has separate living & family rooms, vaulted ceilings, 4 spacious bedrooms, 2.5 baths, and a terrific loft. The kitchen offers upgraded maple cabinetry, pantry, granite countertops, recessed lighting, and island with breakfast bar. The backyard has covered patio and a clean slate to landscape however you care to imagine and all the room you need to play, entertain, or even add a future swimming pool. Primary bath offers a garden tub, separate shower, private toilet room, large walk in closet, and vanity with double sink. Come see your new Home Sweet Home!
Home Details
Home Type
- Single Family
Est. Annual Taxes
- $2,129
Year Built
- Built in 2007
Lot Details
- 7,800 Sq Ft Lot
- Block Wall Fence
- Grass Covered Lot
HOA Fees
- $77 Monthly HOA Fees
Parking
- 3 Car Garage
Home Design
- Contemporary Architecture
- Wood Frame Construction
- Tile Roof
- Stone Exterior Construction
- Stucco
Interior Spaces
- 2,569 Sq Ft Home
- 2-Story Property
- Washer and Dryer Hookup
Kitchen
- Eat-In Kitchen
- Breakfast Bar
- Kitchen Island
- Granite Countertops
Flooring
- Carpet
- Tile
Bedrooms and Bathrooms
- 4 Bedrooms
- Primary Bedroom on Main
- Primary Bathroom is a Full Bathroom
- 2.5 Bathrooms
- Dual Vanity Sinks in Primary Bathroom
- Bathtub With Separate Shower Stall
Outdoor Features
- Covered patio or porch
Schools
- Littleton Elementary School
- Lakin Prep Academy Middle School
- La Joya Community High School
Utilities
- Refrigerated Cooling System
- Heating System Uses Natural Gas
- High Speed Internet
- Cable TV Available
Community Details
- Association fees include ground maintenance, street maintenance
- Cantada HOA, Phone Number (480) 641-9163
- Built by MONTALBANO HOMES
- Cantada Ranch Subdivision
Listing and Financial Details
- Tax Lot 86
- Assessor Parcel Number 500-66-083
Map
Home Values in the Area
Average Home Value in this Area
Property History
| Date | Event | Price | Change | Sq Ft Price |
|---|---|---|---|---|
| 03/05/2025 03/05/25 | Sold | $435,000 | 0.0% | $169 / Sq Ft |
| 02/10/2025 02/10/25 | Price Changed | $435,000 | +2.4% | $169 / Sq Ft |
| 02/06/2025 02/06/25 | Pending | -- | -- | -- |
| 02/03/2025 02/03/25 | Price Changed | $425,000 | 0.0% | $165 / Sq Ft |
| 01/30/2025 01/30/25 | Price Changed | $424,900 | 0.0% | $165 / Sq Ft |
| 01/23/2025 01/23/25 | Price Changed | $425,000 | 0.0% | $165 / Sq Ft |
| 01/23/2025 01/23/25 | For Sale | $425,000 | -2.3% | $165 / Sq Ft |
| 01/18/2025 01/18/25 | Pending | -- | -- | -- |
| 01/18/2025 01/18/25 | Price Changed | $435,000 | +2.4% | $169 / Sq Ft |
| 01/16/2025 01/16/25 | For Sale | $425,000 | -- | $165 / Sq Ft |
Tax History
| Year | Tax Paid | Tax Assessment Tax Assessment Total Assessment is a certain percentage of the fair market value that is determined by local assessors to be the total taxable value of land and additions on the property. | Land | Improvement |
|---|---|---|---|---|
| 2025 | $2,129 | $18,588 | -- | -- |
| 2024 | $2,189 | $17,703 | -- | -- |
| 2023 | $2,189 | $34,070 | $6,810 | $27,260 |
| 2022 | $2,180 | $25,330 | $5,060 | $20,270 |
| 2021 | $2,108 | $25,860 | $5,170 | $20,690 |
| 2020 | $2,029 | $23,760 | $4,750 | $19,010 |
| 2019 | $2,026 | $20,450 | $4,090 | $16,360 |
| 2018 | $1,851 | $19,200 | $3,840 | $15,360 |
| 2017 | $1,718 | $16,880 | $3,370 | $13,510 |
| 2016 | $1,609 | $18,330 | $3,660 | $14,670 |
| 2015 | $1,585 | $16,050 | $3,210 | $12,840 |
Mortgage History
| Date | Status | Loan Amount | Loan Type |
|---|---|---|---|
| Open | $421,950 | New Conventional | |
| Previous Owner | $71,800 | Credit Line Revolving | |
| Previous Owner | $146,500 | New Conventional | |
| Previous Owner | $152,192 | FHA | |
| Previous Owner | $279,900 | Purchase Money Mortgage | |
| Previous Owner | $279,900 | Purchase Money Mortgage |
Deed History
| Date | Type | Sale Price | Title Company |
|---|---|---|---|
| Warranty Deed | $435,000 | Navi Title Agency | |
| Special Warranty Deed | $155,000 | Lawyers Title Of Arizona Inc | |
| Special Warranty Deed | -- | Landamerica Title Agency | |
| Trustee Deed | $236,044 | Accommodation | |
| Special Warranty Deed | $279,900 | Chicago Title Insurance Co | |
| Interfamily Deed Transfer | -- | Chicago Title Insurance Co | |
| Interfamily Deed Transfer | -- | Chicago Title Insurance Co |
Similar Homes in Tolleson, AZ
Source: Arizona Regional Multiple Listing Service (ARMLS)
MLS Number: 6806234
APN: 500-66-083
- 2917 S 121st Ln
- 3305 S 122nd Ln
- 12343 W Lower Buckeye Rd
- 12328 W Florence St
- 12180 W Rio Vista Ln
- 12509 W Whyman St
- 3155 S 127th Ave
- 12608 W Lower Buckeye Rd
- 12374 W Locust Ln
- 12214 W Davis Ln
- 12628 W Del Rio Ln
- 12021 W Locust Ln
- 12172 W Davis Ln
- 12628 W Illini St
- 12029 W Overlin Ln
- 12163 W Chase Ln
- 11664 W Rio Vista Ln
- 12379 W Chase Ln
- 12017 W Chase Ln
- 12337 W Marguerite Ave
