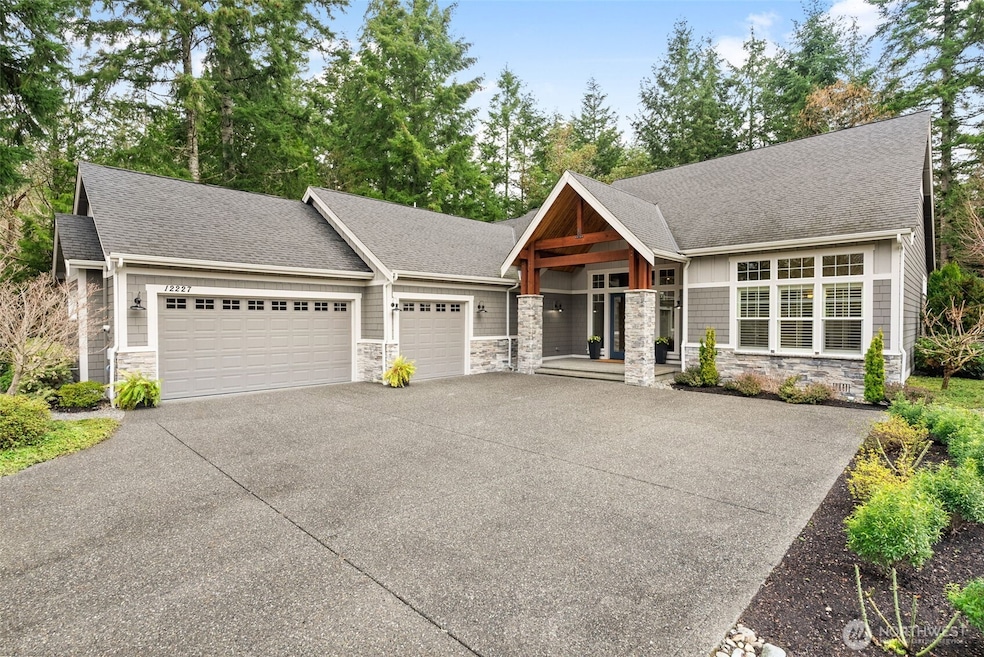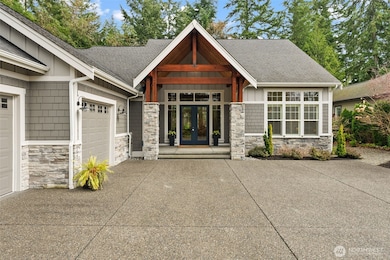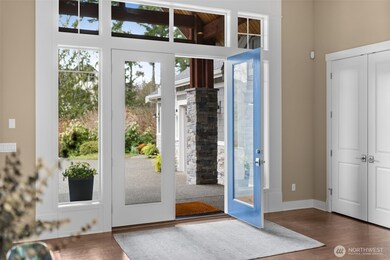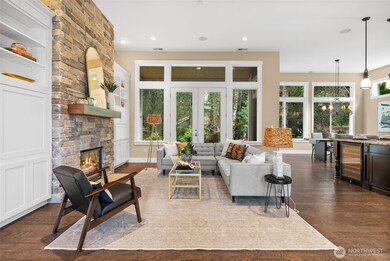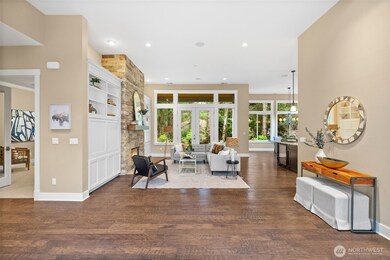
$2,150,000 Pending
- 4 Beds
- 4 Baths
- 5,003 Sq Ft
- 12801 50th Avenue Ct NW
- Gig Harbor, WA
French Chateau overlooking the 18th fairway in the gated Canterwood Golf & Country Club. This stately home sits on a 1/2-acre flat lot in a cul-de-sac, offering elegance and space. Inside, enjoy 4 bedrooms, an office, and a main-floor flex space with a 3/4 bath. Upstairs features a bonus room on the 2nd floor and another on the finished 3rd level. The gourmet kitchen boasts an AGA stove & Café
Paige Schulte Neighborhood Experts Real Est.
