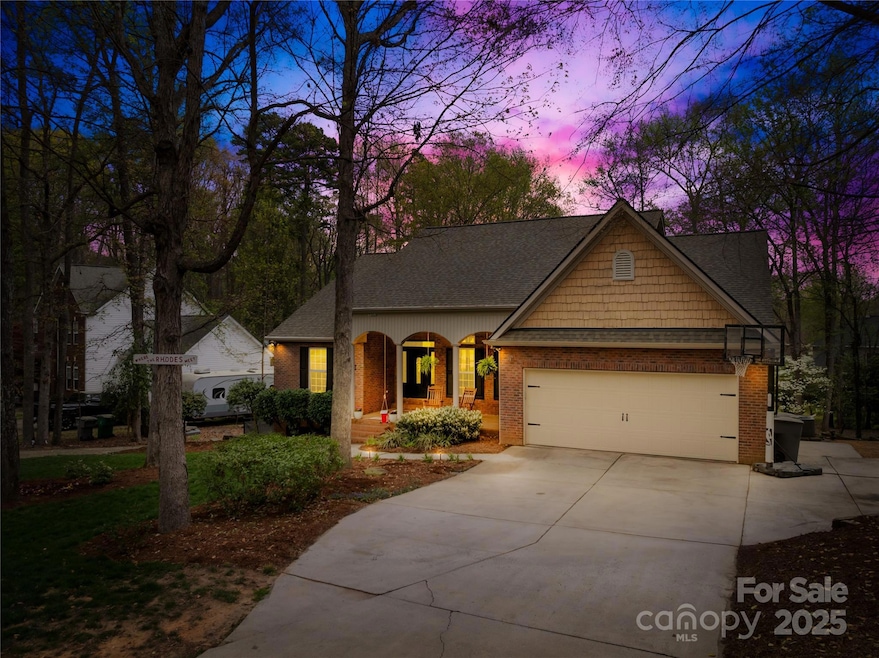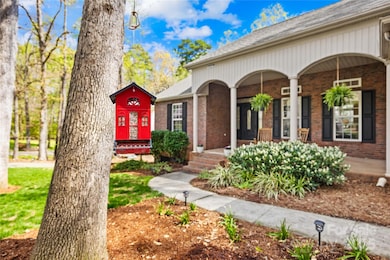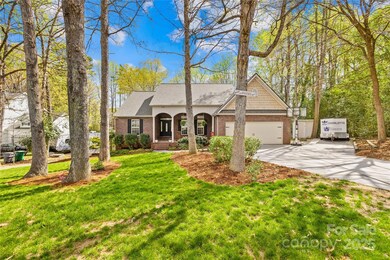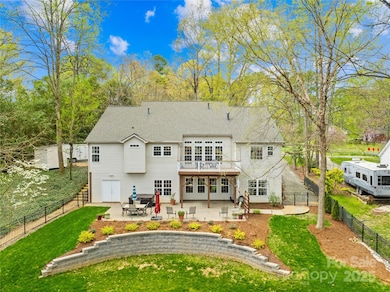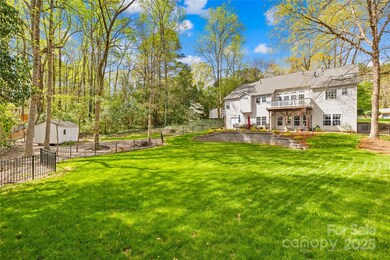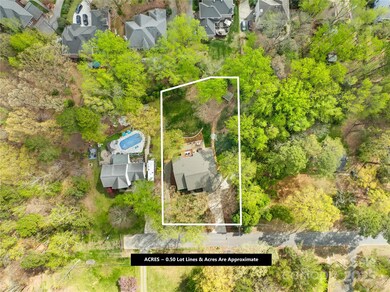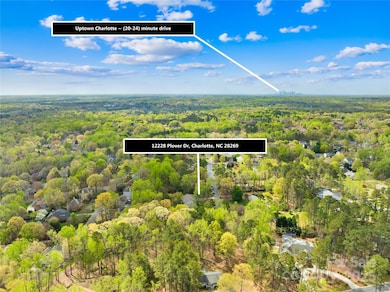
12228 Plover Dr Charlotte, NC 28269
Prosperity Church Road NeighborhoodEstimated payment $3,388/month
Highlights
- Spa
- Deck
- Ranch Style House
- Open Floorplan
- Wooded Lot
- Wood Flooring
About This Home
OPEN HOUSE CANCELED - MULTIPLE OFFERS RECEIVED, NO MORE SHOWINGS - Discover this ranch with a finished basement in a park-like setting. It offers 5 bedrooms and 3 full bathrooms. Primary bedroom ensuite on the main floor features a gorgeous 2025 renovated spa-like bathroom with custom walk-in shower. There’s a main-floor office just off the foyer plus an open floor plan that includes a dining room, living room, and open kitchen with an expansive island, custom cabinetry and lots of storage. There are 2 additional main floor bedrooms and a 2025 updated full bathroom. We love the deck overlooking the backyard! The spacious finished basement has 2 more bedrooms with walk-in closets and another full bathroom, plus its own full kitchen. Plenty of space for fun and games with family and friends, you can step outside to the paver patio with retaining wall and hot tub. The sprawling backyard inspires outdoor activities while you enjoy the tranquil setting this property can offer.
Listing Agent
Keller Williams Unified Brokerage Email: ginnybarker@kw.com License #252787

Co-Listing Agent
Keller Williams Unified Brokerage Email: ginnybarker@kw.com License #309561
Home Details
Home Type
- Single Family
Est. Annual Taxes
- $3,884
Year Built
- Built in 2000
Lot Details
- Front Green Space
- Back Yard Fenced
- Level Lot
- Wooded Lot
- Property is zoned N1-A
Parking
- 2 Car Attached Garage
- Driveway
- 4 Open Parking Spaces
Home Design
- Ranch Style House
- Traditional Architecture
- Brick Exterior Construction
- Composition Roof
- Vinyl Siding
Interior Spaces
- Open Floorplan
- Built-In Features
- Ceiling Fan
- Insulated Windows
- Entrance Foyer
- Living Room with Fireplace
- Pull Down Stairs to Attic
Kitchen
- Breakfast Bar
- Self-Cleaning Convection Oven
- Electric Oven
- Electric Cooktop
- Microwave
- Plumbed For Ice Maker
- Dishwasher
- Kitchen Island
Flooring
- Wood
- Tile
- Vinyl
Bedrooms and Bathrooms
- Split Bedroom Floorplan
- Walk-In Closet
- 3 Full Bathrooms
Finished Basement
- Walk-Out Basement
- Basement Fills Entire Space Under The House
- Walk-Up Access
- Interior and Exterior Basement Entry
- Workshop
- Natural lighting in basement
Accessible Home Design
- Grab Bar In Bathroom
Outdoor Features
- Spa
- Deck
- Covered patio or porch
- Shed
Schools
- David Cox Road Elementary School
- Ridge Road Middle School
- Mallard Creek High School
Utilities
- Zoned Heating and Cooling
- Heat Pump System
- Heating System Uses Natural Gas
- Gas Water Heater
- Cable TV Available
Community Details
- Mallard Creek Estates Subdivision
Listing and Financial Details
- Assessor Parcel Number 027-122-25
Map
Home Values in the Area
Average Home Value in this Area
Tax History
| Year | Tax Paid | Tax Assessment Tax Assessment Total Assessment is a certain percentage of the fair market value that is determined by local assessors to be the total taxable value of land and additions on the property. | Land | Improvement |
|---|---|---|---|---|
| 2023 | $3,884 | $492,600 | $72,000 | $420,600 |
| 2022 | $2,885 | $285,900 | $38,000 | $247,900 |
| 2021 | $2,873 | $285,900 | $38,000 | $247,900 |
| 2020 | $2,866 | $285,900 | $38,000 | $247,900 |
| 2019 | $2,851 | $285,900 | $38,000 | $247,900 |
| 2018 | $3,478 | $259,500 | $38,000 | $221,500 |
| 2017 | $3,422 | $259,500 | $38,000 | $221,500 |
| 2016 | $3,412 | $259,500 | $38,000 | $221,500 |
| 2015 | $3,401 | $257,700 | $38,000 | $219,700 |
| 2014 | $3,372 | $231,700 | $38,000 | $193,700 |
Property History
| Date | Event | Price | Change | Sq Ft Price |
|---|---|---|---|---|
| 04/05/2025 04/05/25 | Pending | -- | -- | -- |
| 04/03/2025 04/03/25 | For Sale | $550,000 | -- | $136 / Sq Ft |
Deed History
| Date | Type | Sale Price | Title Company |
|---|---|---|---|
| Deed | $160,000 | None Available | |
| Warranty Deed | $244,000 | -- | |
| Warranty Deed | $204,000 | -- | |
| Warranty Deed | $224,000 | -- |
Mortgage History
| Date | Status | Loan Amount | Loan Type |
|---|---|---|---|
| Open | $217,000 | New Conventional | |
| Previous Owner | $58,100 | Credit Line Revolving | |
| Previous Owner | $28,400 | Stand Alone Second | |
| Previous Owner | $228,000 | New Conventional | |
| Previous Owner | $229,680 | New Conventional | |
| Previous Owner | $35,000 | Credit Line Revolving | |
| Previous Owner | $198,370 | Unknown | |
| Previous Owner | $199,300 | Purchase Money Mortgage |
Similar Homes in the area
Source: Canopy MLS (Canopy Realtor® Association)
MLS Number: 4233501
APN: 027-122-25
- 12435 Mallard Dr
- 3714 Radbourne Blvd
- 4232 Saint Audrey Place
- 11834 Mallard Ridge Dr
- 3419 Wylie Meadow Ln
- 9925 Lampkin Way
- 3536 Wylie Meadow Ln
- 3612 Woodnotch Ct
- 3124 Lakewood Edge Dr
- 7201 Brassy Creek Ln
- 3329 Brownes Creek Rd
- 3010 Lakewood Edge Dr
- 3411 Pasture View Ct
- 3011 Lakewood Edge Dr
- 4409 Rancliffe Ct
- 12743 Netherhall Dr
- 8112 Clairwood Dr
- 10006 White Cascade Dr
- 3842 Saxonbury Way
- 9423 Fairmead Dr
