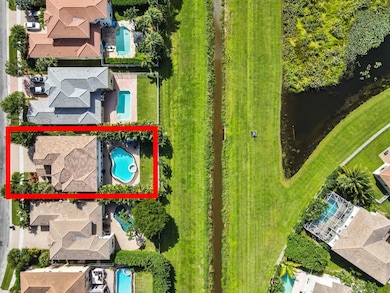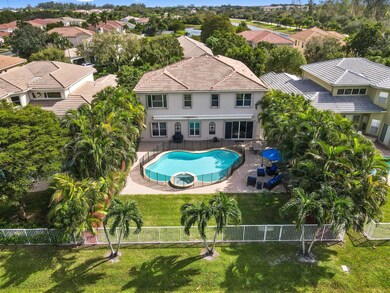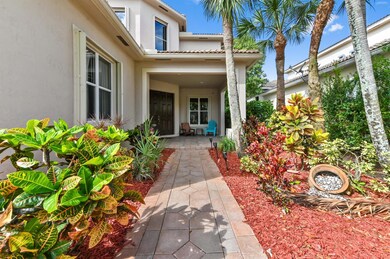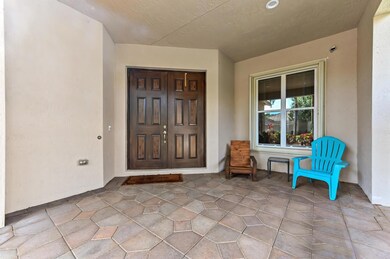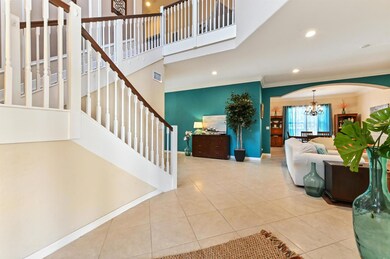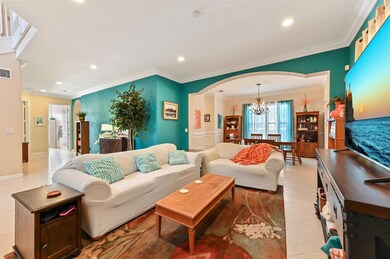
1223 Creekside Dr Wellington, FL 33414
Highlights
- Gated with Attendant
- Heated Pool
- Canal Access
- Elbridge Gale Elementary School Rated A-
- Waterfront
- Canal View
About This Home
As of January 2025Discover luxury living in this stunning two-story home with a loft, situated in the exclusive, guard-gated Black Diamond community. 2024 AC, 2024 Hurricane Impact windows (partial)With over 3,800 square feet of beautifully designed space, this move-in-ready residence impresses from the moment you step inside its grand 21-foot entryway. The open floor plan features 10-foot ceilings, elegant crown molding, and breathtaking lake views from nearly every room. The main floor offers a bedroom and full bathroom, ideal for guests, while the heart of the home--a gourmet kitchen with an island, shaker cabinets, and gleaming granite countertops--connects seamlessly to the family room. From here, sliding doors open to the patio and pool area, creating a perfect indoor-outdoor flow for entertaining
Co-Listed By
Hilda Tricoli
KW Reserve Palm Beach License #3211850
Home Details
Home Type
- Single Family
Est. Annual Taxes
- $12,367
Year Built
- Built in 2005
Lot Details
- 9,143 Sq Ft Lot
- Waterfront
- Fenced
- Property is zoned PUD(ci
HOA Fees
- $365 Monthly HOA Fees
Parking
- 3 Car Attached Garage
- Garage Door Opener
- Driveway
Property Views
- Canal
- Garden
- Pool
Home Design
- Mediterranean Architecture
- Barrel Roof Shape
- Spanish Tile Roof
- Tile Roof
Interior Spaces
- 3,823 Sq Ft Home
- 2-Story Property
- Ceiling Fan
- Awning
- Blinds
- Sliding Windows
- French Doors
- Entrance Foyer
- Family Room
- Formal Dining Room
- Den
- Loft
- Attic
Kitchen
- Eat-In Kitchen
- Gas Range
- Microwave
- Dishwasher
- Disposal
Flooring
- Wood
- Ceramic Tile
Bedrooms and Bathrooms
- 6 Bedrooms
- Split Bedroom Floorplan
- Closet Cabinetry
- Walk-In Closet
- 4 Full Bathrooms
- Dual Sinks
- Roman Tub
- Separate Shower in Primary Bathroom
Laundry
- Laundry Room
- Dryer
- Washer
Outdoor Features
- Heated Pool
- Canal Access
- Patio
Utilities
- Central Heating and Cooling System
- Electric Water Heater
- Cable TV Available
Listing and Financial Details
- Assessor Parcel Number 73414401020010040
- Seller Considering Concessions
Community Details
Overview
- Association fees include common areas, cable TV, ground maintenance, recreation facilities, security
- Black Diamond Subdivision
Amenities
- Clubhouse
- Game Room
- Billiard Room
Recreation
- Tennis Courts
- Trails
Security
- Gated with Attendant
Map
Home Values in the Area
Average Home Value in this Area
Property History
| Date | Event | Price | Change | Sq Ft Price |
|---|---|---|---|---|
| 01/13/2025 01/13/25 | Sold | $915,000 | -1.1% | $239 / Sq Ft |
| 11/07/2024 11/07/24 | For Sale | $925,000 | +96.9% | $242 / Sq Ft |
| 08/29/2014 08/29/14 | Sold | $469,900 | 0.0% | $123 / Sq Ft |
| 07/30/2014 07/30/14 | Pending | -- | -- | -- |
| 07/21/2014 07/21/14 | For Sale | $469,900 | -- | $123 / Sq Ft |
Tax History
| Year | Tax Paid | Tax Assessment Tax Assessment Total Assessment is a certain percentage of the fair market value that is determined by local assessors to be the total taxable value of land and additions on the property. | Land | Improvement |
|---|---|---|---|---|
| 2024 | $12,367 | $600,702 | -- | -- |
| 2023 | $11,634 | $546,093 | $151,101 | $517,529 |
| 2022 | $10,562 | $496,448 | $0 | $0 |
| 2021 | $9,352 | $451,316 | $106,235 | $345,081 |
| 2020 | $8,693 | $416,583 | $89,445 | $327,138 |
| 2019 | $8,585 | $406,488 | $90,000 | $316,488 |
| 2018 | $8,327 | $404,621 | $90,380 | $314,241 |
| 2017 | $8,033 | $385,247 | $82,163 | $303,084 |
| 2016 | $8,190 | $383,860 | $0 | $0 |
| 2015 | $8,758 | $399,309 | $0 | $0 |
| 2014 | $5,686 | $290,744 | $0 | $0 |
Mortgage History
| Date | Status | Loan Amount | Loan Type |
|---|---|---|---|
| Open | $915,000 | VA | |
| Closed | $915,000 | VA | |
| Previous Owner | $375,920 | New Conventional | |
| Previous Owner | $312,250 | New Conventional | |
| Previous Owner | $324,000 | Unknown | |
| Previous Owner | $280,000 | Unknown | |
| Previous Owner | $25,000 | Stand Alone Second | |
| Previous Owner | $532,000 | Unknown | |
| Previous Owner | $109,600 | Credit Line Revolving | |
| Previous Owner | $380,400 | Purchase Money Mortgage |
Deed History
| Date | Type | Sale Price | Title Company |
|---|---|---|---|
| Warranty Deed | $915,000 | Harbour Land Title | |
| Warranty Deed | $915,000 | Harbour Land Title | |
| Warranty Deed | $469,900 | Attorney | |
| Warranty Deed | $475,518 | Reliance Title Company |
Similar Homes in the area
Source: BeachesMLS
MLS Number: R11034872
APN: 73-41-44-01-02-001-0040
- 137 Canterbury Place
- 119 Canterbury Place
- 10515 Galleria St
- 1221 Bay View Way
- 1240 Bay View Way
- 110 Hamilton Terrace
- 266 Berenger Walk
- 114 Newberry Ln
- 110 Newberry Ln
- 135 Newberry Ln
- 305 Berenger Walk
- 1264 Beacon Cir
- 111 Berenger Walk
- 104 Kensington Way
- 104 Devonshire Cir
- 1270 Beacon Cir
- 287 Berenger Walk
- 1017 Shoma Dr
- 1015 Shoma Dr
- 1016 Shoma Dr

