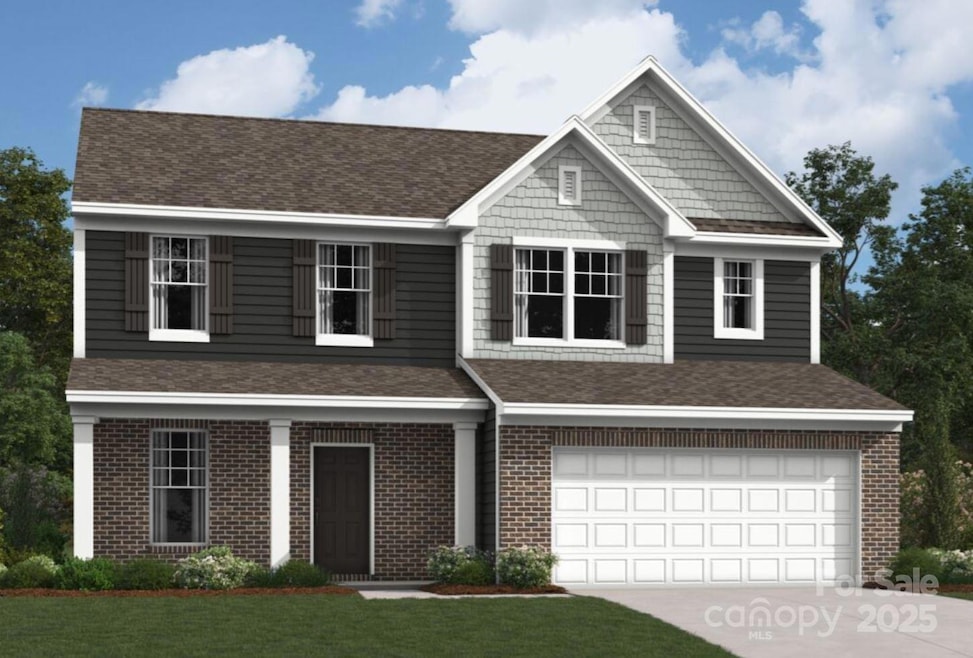
1223 Fremont Dr Wingate, NC 28174
Estimated payment $2,889/month
Highlights
- Community Cabanas
- Open Floorplan
- 2 Car Attached Garage
- Under Construction
- Front Porch
- Walk-In Closet
About This Home
Welcome to the Dearborn at Canterbury Station! This community is located just minutes from Wingate University & offers all the amenities needed for a functional lifestyle. Walking in from your front porch, you are greeted with an inviting foyer with a study just off to the side. The home opens up to an inviting family room & kitchen. The kitchen is equipped with stainless steel appliances, island & breakfast area. Just off the kitchen, you can walk out to your cozy extended patio. Upstairs you will find a spacious loft, laundry room & 2 additional bedrooms before entering your owners suite. The owners suite is fit for royalty with a tray ceiling, LED lights, spacious walk-in closet & en-suite meant for the spa. The en-suite is functional & elegant with a tiled shower, dual vanity, linen closet & private toilet area. You don't want to miss this home!
Home Details
Home Type
- Single Family
Year Built
- Built in 2025 | Under Construction
HOA Fees
- $91 Monthly HOA Fees
Parking
- 2 Car Attached Garage
- Front Facing Garage
- Garage Door Opener
- Driveway
Home Design
- Home is estimated to be completed on 8/1/25
- Brick Exterior Construction
- Slab Foundation
Interior Spaces
- 2-Story Property
- Open Floorplan
- Entrance Foyer
- Washer Hookup
Kitchen
- Gas Range
- Microwave
- Plumbed For Ice Maker
- Dishwasher
- Kitchen Island
- Disposal
Flooring
- Tile
- Vinyl
Bedrooms and Bathrooms
- 3 Bedrooms
- Walk-In Closet
Outdoor Features
- Patio
- Front Porch
Schools
- Wingate Elementary School
- East Union Middle School
- Forest Hills High School
Utilities
- Forced Air Zoned Heating and Cooling System
- Heating System Uses Natural Gas
- Cable TV Available
Listing and Financial Details
- Assessor Parcel Number 02242147
Community Details
Overview
- Keuster Management Association
- Built by M/I Homes
- Canterbury Station Subdivision, Dearborn Ii D Floorplan
- Mandatory home owners association
Recreation
- Community Playground
- Community Cabanas
- Community Pool
Map
Home Values in the Area
Average Home Value in this Area
Property History
| Date | Event | Price | Change | Sq Ft Price |
|---|---|---|---|---|
| 04/25/2025 04/25/25 | For Sale | $425,065 | -- | $214 / Sq Ft |
Similar Homes in Wingate, NC
Source: Canopy MLS (Canopy Realtor® Association)
MLS Number: 4250256
- 1231 Fremont Dr
- 1125 Overbrook Place
- 1216 Fremont Dr
- 1216 Fremont Dr
- 1216 Fremont Dr
- 1305 Fremont Dr
- 1301 Fremont Dr
- 1216 Fremont Dr
- 1216 Fremont Dr
- 1216 Fremont Dr
- 1304 Fremont Dr
- 1309 Fremont Dr
- 1216 Fremont Dr
- 1216 Fremont Dr
- 1219 Fremont Dr
- 1223 Fremont Dr
- 1215 Fremont Dr
- 1227 Fremont Dr
- 1211 Fremont Dr
- 1133 Overbrook Place
