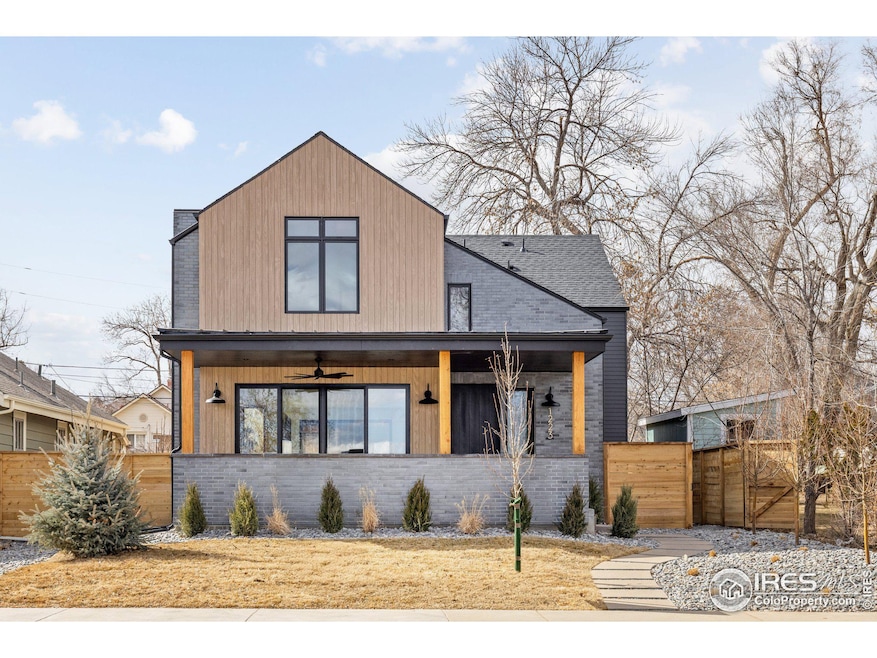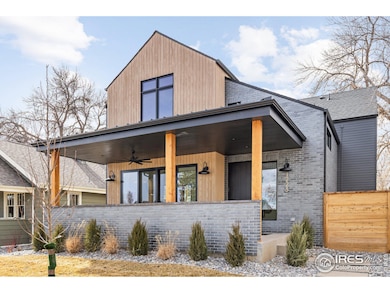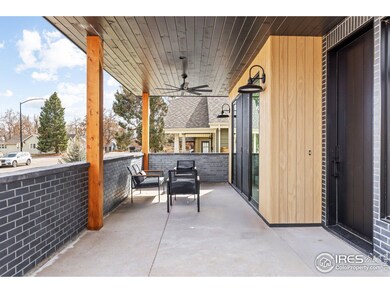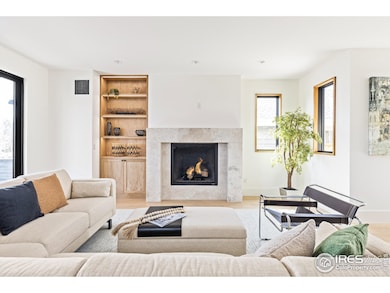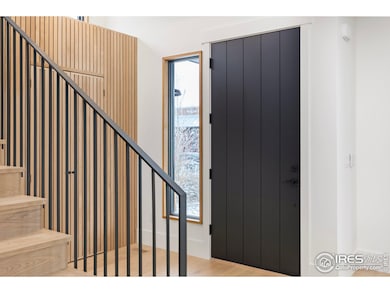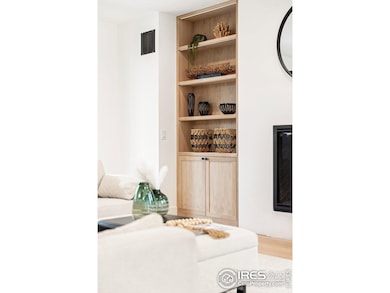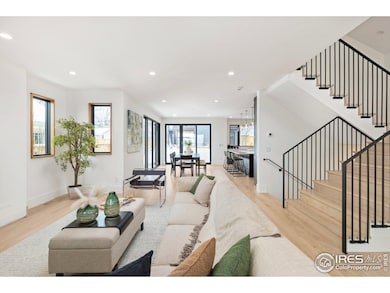
1223 Main St Louisville, CO 80027
Estimated payment $13,706/month
Highlights
- New Construction
- Open Floorplan
- Contemporary Architecture
- Louisville Elementary School Rated A
- Deck
- 2-minute walk to Pirates Park
About This Home
No need to look any further for your next (net zero) dream home! In the heart of old town Louisville proudly sits this brand new beautiful Scandinavian style home. Designed with thoughtful intention & finishes throughout. Open main level living concept with seamless connection to the private back yard & covered patio and front porch via large sliding glass doors. Entertaining begins with the heart of the homes spectacular chef's kitchen. Top of the line built in appliances, custom stained white oak cabinetry, farmhouse sink, walk in pantry, slab quartzite countertops & more. 5" white oak flooring throughout. Don't miss the detached 2 car garage+ oversized carport(toys here please) PLUS the finished studio space above with a myriad of uses. The fully finished basement offers more fun with wet bar, rec. room, bedroom/bathroom. All of this just moments to the old town restaurants/shops/schools and more.This home will not disappoint!
Home Details
Home Type
- Single Family
Est. Annual Taxes
- $5,400
Year Built
- Built in 2025 | New Construction
Lot Details
- 6,983 Sq Ft Lot
- Property fronts an alley
- Southern Exposure
- Partially Fenced Property
- Wood Fence
- Level Lot
- Sprinkler System
Parking
- 2 Car Detached Garage
- Oversized Parking
- Alley Access
- Garage Door Opener
- Driveway Level
Home Design
- Contemporary Architecture
- Dwelling with Rental
- Brick Veneer
- Wood Frame Construction
- Composition Roof
Interior Spaces
- 3,203 Sq Ft Home
- 2-Story Property
- Open Floorplan
- Wet Bar
- Cathedral Ceiling
- Ceiling Fan
- Gas Fireplace
- Double Pane Windows
- Family Room
- Living Room with Fireplace
- Dining Room
- Sun or Florida Room
Kitchen
- Eat-In Kitchen
- Double Self-Cleaning Oven
- Gas Oven or Range
- Microwave
- Dishwasher
- Kitchen Island
- Disposal
Flooring
- Wood
- Carpet
Bedrooms and Bathrooms
- 5 Bedrooms
- Walk-In Closet
- Primary Bathroom is a Full Bathroom
- Bathtub and Shower Combination in Primary Bathroom
Laundry
- Laundry on upper level
- Dryer
- Washer
Basement
- Basement Fills Entire Space Under The House
- Sump Pump
Eco-Friendly Details
- Energy-Efficient Thermostat
Outdoor Features
- Balcony
- Deck
- Patio
Schools
- Louisville Elementary And Middle School
- Monarch High School
Utilities
- Zoned Heating and Cooling System
- Heat Pump System
- Underground Utilities
- High Speed Internet
- Cable TV Available
Community Details
- No Home Owners Association
- Old Town Louisville Subdivision
Map
Home Values in the Area
Average Home Value in this Area
Property History
| Date | Event | Price | Change | Sq Ft Price |
|---|---|---|---|---|
| 04/23/2025 04/23/25 | Price Changed | $2,375,000 | -8.5% | $741 / Sq Ft |
| 02/28/2025 02/28/25 | For Sale | $2,595,000 | -- | $810 / Sq Ft |
Similar Homes in Louisville, CO
Source: IRES MLS
MLS Number: 1026751
- 1220 La Farge Ave
- 1109 Main St
- 945 Griffith St
- 914 Lafarge Ave
- 1117 Lincoln Ave
- 1655 Main St
- 1590 Garfield Ave Unit B
- 1606 Cottonwood Dr Unit 24S
- 1607 Cottonwood Dr Unit 14
- 1612 Cottonwood Dr Unit 2W
- 1612 Cottonwood Dr Unit 22W
- 245 Spruce St
- 1931 Centennial Dr Unit 1931
- 549 Parbois Ln
- 1826 Steel St
- 1961 Centennial Dr Unit 1961
- 1854 Jules Ln
- 1449 Adams Place
- 722 Hutchinson St
- 421 County Rd
