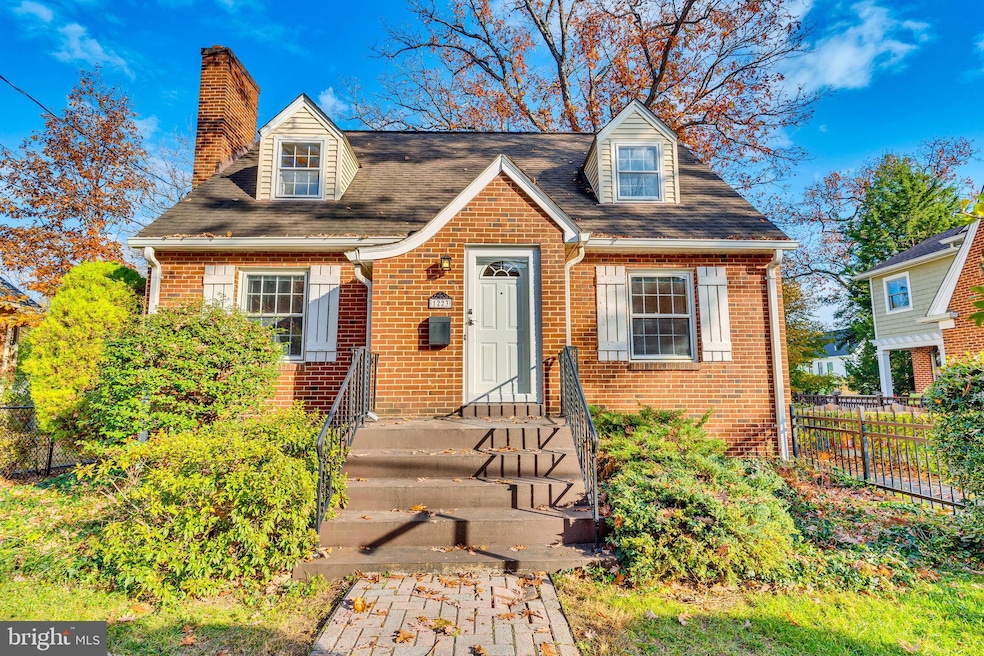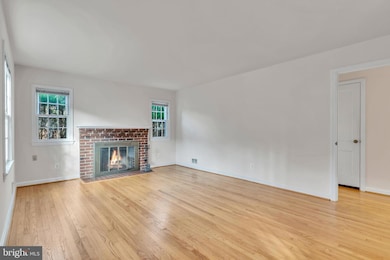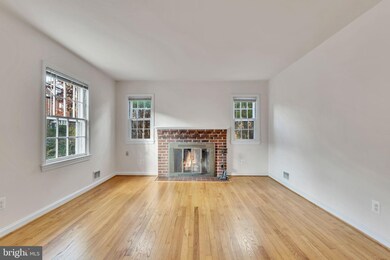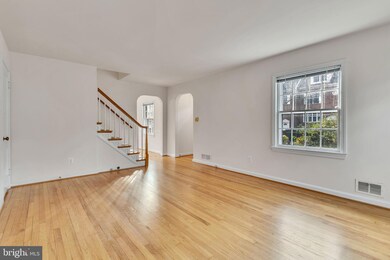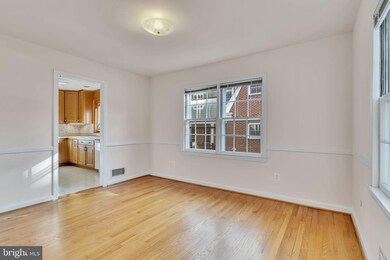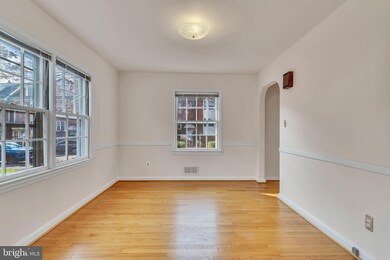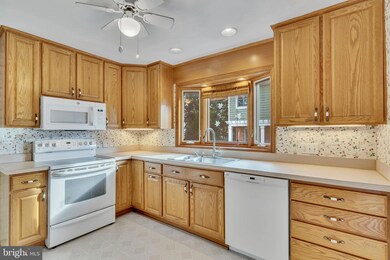
1223 N Vernon St Arlington, VA 22201
Ballston NeighborhoodHighlights
- Traditional Architecture
- 1 Fireplace
- 1 Car Detached Garage
- Glebe Elementary School Rated A
- No HOA
- Parking Storage or Cabinetry
About This Home
As of January 2025December 22nd Open House Canceled
Welcome to 1223 N Vernon, a beautifully updated 4-bedroom, 2-bathroom home in the heart of North Arlington. This charming residence features a freshly painted interior, a spacious finished basement, and a bright sunroom off the kitchen that leads to a large deck—ideal for relaxing or entertaining. The main level also offers the convenience of a bedroom and full bathroom. Ample storage is found throughout, with a detached temperature controlled garage that includes space for a workshop. The home is complemented by a lovely backyard, perfect for outdoor enjoyment.
Situated in the highly sought-after Ballston neighborhood, this home offers unparalleled access to all that North Arlington has to offer. With close proximity to the Metro Orange and Silver lines, commuting is a breeze. The area is filled with coffee shops, fitness centers, dining options, retail stores, and nearby parks with bicycle trails. Just minutes from Washington, D.C., the Pentagon, Ronald Reagan National Airport, and Route 66, this location is ideal for work, school, and leisure activities.
Home Details
Home Type
- Single Family
Est. Annual Taxes
- $9,297
Year Built
- Built in 1947
Lot Details
- 6,500 Sq Ft Lot
- Property is zoned R-5
Parking
- 1 Car Detached Garage
- 3 Driveway Spaces
- Parking Storage or Cabinetry
- Garage Door Opener
Home Design
- Traditional Architecture
- Brick Exterior Construction
- Shingle Siding
Interior Spaces
- Property has 2 Levels
- 1 Fireplace
- Partially Finished Basement
Bedrooms and Bathrooms
- 4 Main Level Bedrooms
- 2 Full Bathrooms
Schools
- Glebe Elementary School
- Swanson Middle School
- Washington Lee High School
Utilities
- Central Heating and Cooling System
- Natural Gas Water Heater
Community Details
- No Home Owners Association
- Ballston Subdivision
Listing and Financial Details
- Tax Lot 152
- Assessor Parcel Number 14-010-004
Map
Home Values in the Area
Average Home Value in this Area
Property History
| Date | Event | Price | Change | Sq Ft Price |
|---|---|---|---|---|
| 01/16/2025 01/16/25 | Sold | $1,162,500 | -3.0% | $584 / Sq Ft |
| 11/21/2024 11/21/24 | For Sale | $1,199,000 | -- | $603 / Sq Ft |
Tax History
| Year | Tax Paid | Tax Assessment Tax Assessment Total Assessment is a certain percentage of the fair market value that is determined by local assessors to be the total taxable value of land and additions on the property. | Land | Improvement |
|---|---|---|---|---|
| 2024 | $9,297 | $900,000 | $792,500 | $107,500 |
| 2023 | $9,095 | $883,000 | $782,500 | $100,500 |
| 2022 | $8,541 | $829,200 | $727,500 | $101,700 |
| 2021 | $8,275 | $803,400 | $703,800 | $99,600 |
| 2020 | $7,981 | $777,900 | $678,300 | $99,600 |
| 2019 | $7,908 | $770,800 | $663,000 | $107,800 |
| 2018 | $7,542 | $749,700 | $637,500 | $112,200 |
| 2017 | $7,080 | $703,800 | $591,600 | $112,200 |
| 2016 | $6,989 | $705,200 | $591,600 | $113,600 |
| 2015 | $6,677 | $670,400 | $550,800 | $119,600 |
| 2014 | $6,166 | $619,100 | $494,700 | $124,400 |
Mortgage History
| Date | Status | Loan Amount | Loan Type |
|---|---|---|---|
| Open | $762,500 | New Conventional |
Deed History
| Date | Type | Sale Price | Title Company |
|---|---|---|---|
| Deed | $1,162,500 | Allied Title |
Similar Homes in Arlington, VA
Source: Bright MLS
MLS Number: VAAR2050580
APN: 14-010-004
- 1244 N Utah St
- 1129 N Utah St
- 1235 N Taylor St
- 1112 N Utah St
- 1412 N Wakefield St
- 1120 N Taylor St Unit 3
- 1001 N Vermont St Unit 608
- 1001 N Vermont St Unit 312
- 1050 N Taylor St Unit 1412
- 1050 N Taylor St Unit 1103
- 1045 N Utah St Unit 2209
- 4116 Washington Blvd
- 1116 A N Stafford St
- 4803 Washington Blvd
- 4103 11th Place N
- 1029 N Stuart St Unit 209
- 1020 N Stafford St Unit 409
- 851 N Glebe Rd Unit 1407
- 851 N Glebe Rd Unit 1207
- 851 N Glebe Rd Unit 1005
