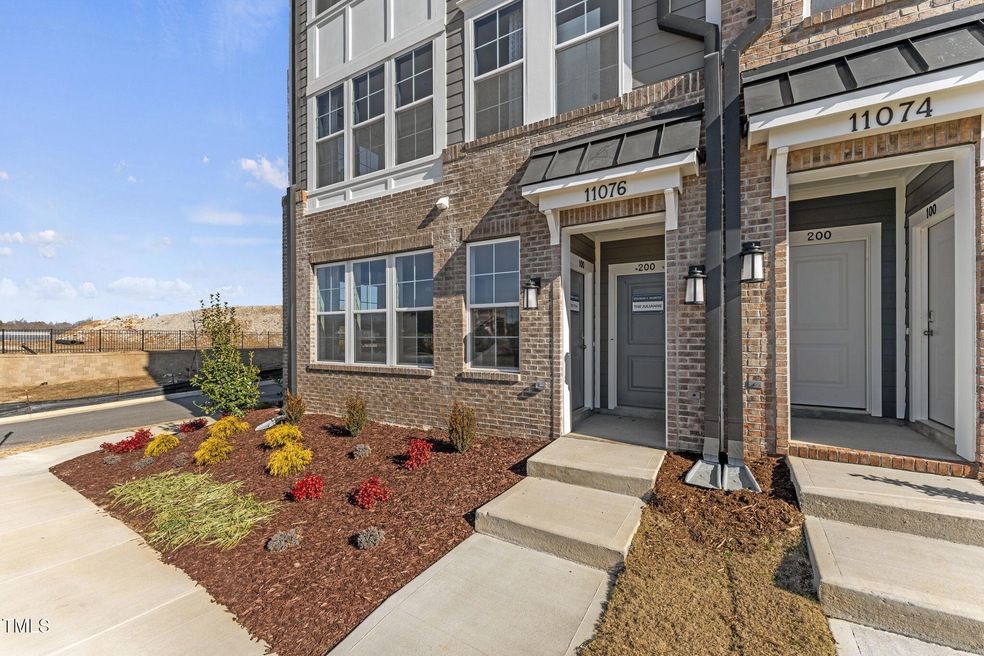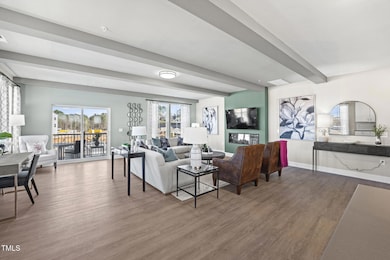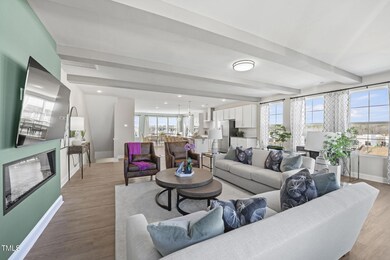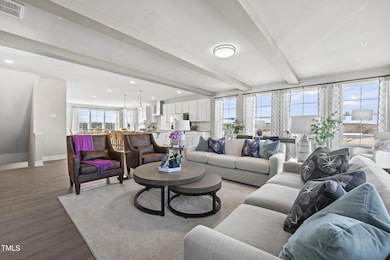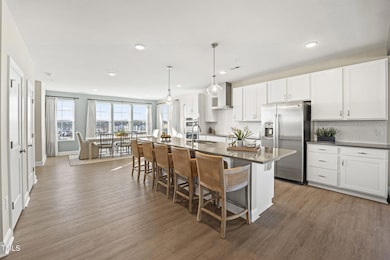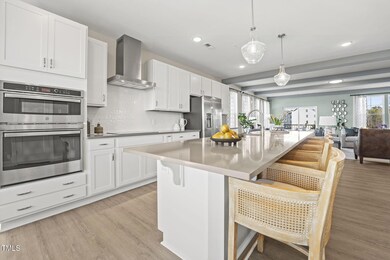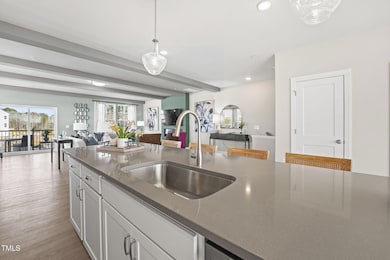
1223 Shaw View Alley Unit 201 Raleigh, NC 27601
South Park NeighborhoodHighlights
- New Construction
- Transitional Architecture
- 1 Car Attached Garage
- Joyner Elementary School Rated A-
- Stainless Steel Appliances
- 1-minute walk to Neighbor to Neighbor Skate Park
About This Home
As of March 2025Welcome to the Julianne, a stunning new townhome-style condo, now available as an end unit! This upper-level, garage-access home offers exceptional living space with a rear balcony and an expansive rooftop terrace—ideal for entertaining or simply relaxing in style.
The open-concept design of the Julianne is truly one-of-a-kind. On the main level, the spacious kitchen, dining area, and family room flow seamlessly from front to back, creating the perfect environment for everything from intimate dinners to larger gatherings. The gourmet kitchen is a chef's dream, featuring abundant cabinet and counter space, plus a large island with seating. The family room opens directly onto a rear balcony, offering additional space to entertain or unwind outdoors.
Upstairs, you'll find 3 well-appointed bedrooms, including a luxurious primary suite that feels like a private oasis. The primary suite features plenty of space to relax, while the convenient second-floor laundry room makes chores a breeze.
Take your living and entertaining to the next level with the impressive rooftop terrace—an incredible space for enjoying panoramic views, sunset dinners, or hosting friends and family.
This end-unit home offers even more natural light and privacy than traditional units, making it the perfect place to call home.
Photos shown are from a similar home. Contact us today to schedule a tour and experience all that the Julianne has to offer!
Property Details
Home Type
- Condominium
Est. Annual Taxes
- $6,060
Year Built
- Built in 2024 | New Construction
Lot Details
- Two or More Common Walls
- East Facing Home
HOA Fees
- $250 Monthly HOA Fees
Parking
- 1 Car Attached Garage
Home Design
- Home is estimated to be completed on 3/14/25
- Transitional Architecture
- Modernist Architecture
- Slab Foundation
- Frame Construction
- Shingle Roof
Interior Spaces
- 2,600 Sq Ft Home
- 2-Story Property
- Living Room
- Dining Room
Kitchen
- Electric Oven
- Electric Cooktop
- Microwave
- Dishwasher
- Stainless Steel Appliances
Flooring
- Carpet
- Luxury Vinyl Tile
Bedrooms and Bathrooms
- 3 Bedrooms
Schools
- Wake County Schools Elementary And Middle School
- Wake County Schools High School
Utilities
- Central Heating and Cooling System
- Electric Water Heater
Community Details
- Association fees include ground maintenance
- Ppm Management Association, Phone Number (919) 848-4911
- Built by Stanley Martin Homes, LLC
- The Grey Subdivision
Listing and Financial Details
- Home warranty included in the sale of the property
- Assessor Parcel Number 1703830510
Map
Home Values in the Area
Average Home Value in this Area
Property History
| Date | Event | Price | Change | Sq Ft Price |
|---|---|---|---|---|
| 03/28/2025 03/28/25 | Sold | $600,000 | -1.0% | $231 / Sq Ft |
| 01/25/2025 01/25/25 | Pending | -- | -- | -- |
| 11/16/2024 11/16/24 | For Sale | $606,040 | -- | $233 / Sq Ft |
Similar Homes in Raleigh, NC
Source: Doorify MLS
MLS Number: 10063719
- 1235 Shaw View Alley Unit 201
- 1239 Shaw View Alley Unit 201
- 1117 S Blount St
- 1233 S Blount St Unit 101
- 1237 S Blount St Unit 201
- 1241 S Blount St Unit 201
- 1241 S Blount St Unit 101
- 1245 S Blount St Unit 201
- 1245 S Blount St Unit 101
- 1249 S Blount St Unit 101
- 1249 S Blount St Unit 201
- 1253 S Blount St Unit 101
- 1253 S Blount St Unit 201
- 1255 Shaw View Alley Unit 201
- 1259 Shaw View Alley Unit 201
- 1247 Shaw View Alley Unit 101
- 1259 Shaw View Alley Unit 101
- 1257 S Blount St Unit 201
- 1257 S Blount St Unit 101
- 1218 Coach Station Alley Unit 201
