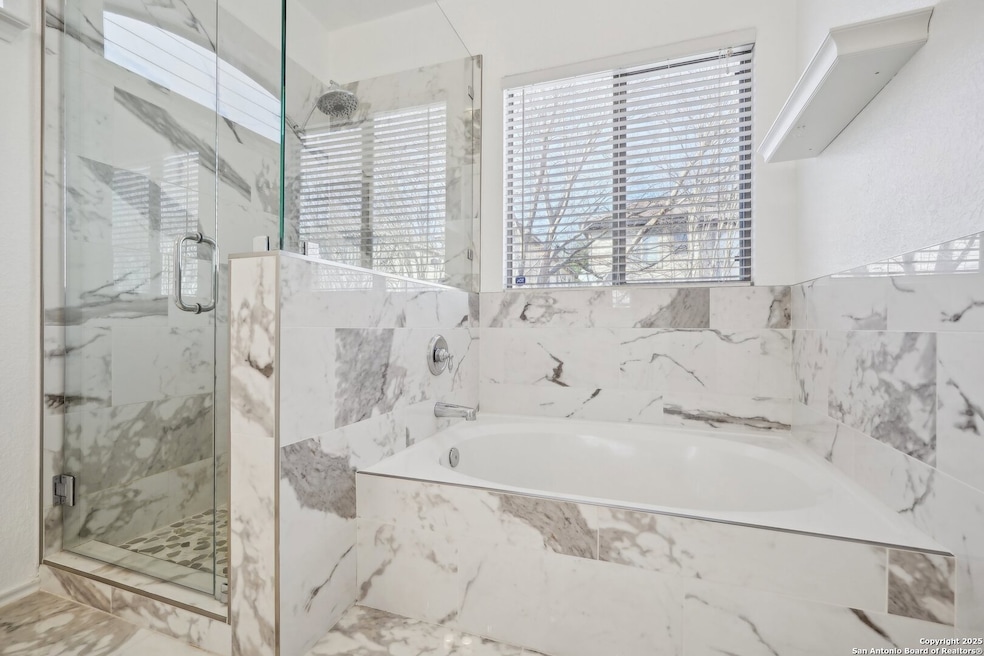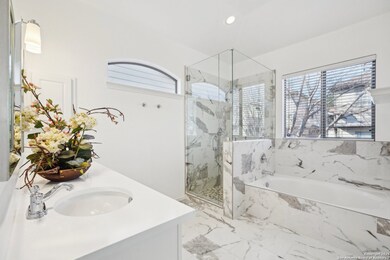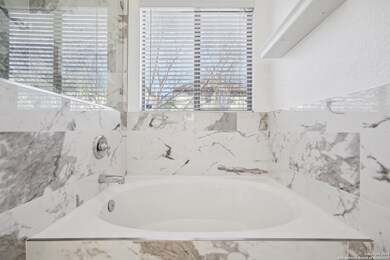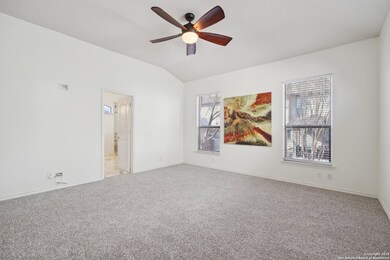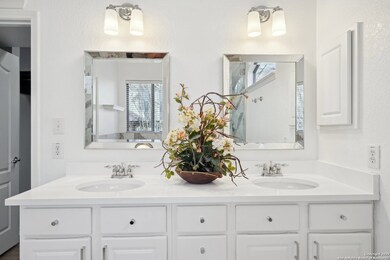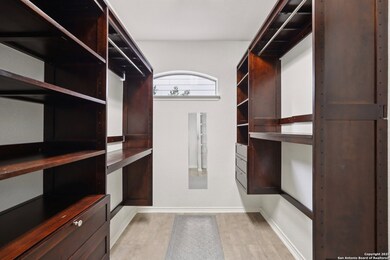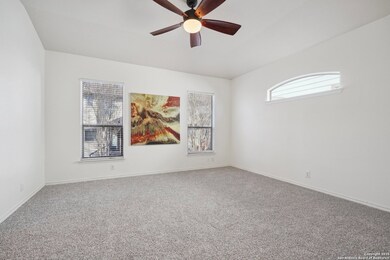
1223 Whitby Tower San Antonio, TX 78258
Stone Oak NeighborhoodHighlights
- Spa
- Mature Trees
- Solid Surface Countertops
- Canyon Ridge Elementary School Rated A-
- Wood Flooring
- Game Room
About This Home
As of April 2025Discover Elegance in the highly sought-after Stone Oak area! This stunning two-story residence features 3 spacious bedrooms and 2.5 baths, showcasing an inviting open floor plan adorned with beautiful wood flooring throughout the main level. Flat useable yard is quiet and private. The Spa-Quality luxurious master suite has been meticulously remodeled, boasting elegant marble floors and a custom walk-in closet with Built Ins that provides both style and functionality! En suite bath boasts garden tub quartz counters luxurious mirrors and more ! Enjoy year-round comfort with a brand-new HVAC system, installed in 2023, complete with a 10-year warranty for your peace of mind. Step outside to your private backyard oasis, where a charming pergola shelters a soothing hot tub, equipped with a built-in Bluetooth stereo system-perfect for unwinding on those cool evenings. Don't miss the opportunity to make this exceptional home yours! Garage has been epoxied; outfitted with storage and newer water softener! Brand new carpet throughout upstairs. All paint touched up in the home. Spigot outside for possible pond in the rear yard.
Last Buyer's Agent
Joshua Lemus
Resi Realty, LLC
Home Details
Home Type
- Single Family
Est. Annual Taxes
- $5,999
Year Built
- Built in 2006
Lot Details
- 3,528 Sq Ft Lot
- Sprinkler System
- Mature Trees
HOA Fees
- $69 Monthly HOA Fees
Home Design
- Brick Exterior Construction
- Slab Foundation
- Composition Roof
- Masonry
Interior Spaces
- 1,825 Sq Ft Home
- Property has 2 Levels
- Ceiling Fan
- Double Pane Windows
- Window Treatments
- Combination Dining and Living Room
- Game Room
- Dryer
Kitchen
- Eat-In Kitchen
- Walk-In Pantry
- Stove
- Cooktop
- Microwave
- Dishwasher
- Solid Surface Countertops
- Disposal
Flooring
- Wood
- Carpet
- Ceramic Tile
Bedrooms and Bathrooms
- 3 Bedrooms
Parking
- 2 Car Garage
- Garage Door Opener
Outdoor Features
- Spa
- Covered patio or porch
Schools
- Canyonrid Elementary School
- Tejeda Middle School
- Johnson High School
Utilities
- Central Heating and Cooling System
- Heating System Uses Natural Gas
- Electric Water Heater
- Water Softener is Owned
- Private Sewer
- Sewer Holding Tank
- Cable TV Available
Listing and Financial Details
- Legal Lot and Block 4 / 49
- Assessor Parcel Number 192190490040
- Seller Concessions Offered
Community Details
Overview
- $300 HOA Transfer Fee
- Villages Of Stone Oak HOA
- Built by McMillan
- The Villages At Stone Oak Subdivision
- Mandatory home owners association
Recreation
- Park
- Trails
- Bike Trail
Security
- Controlled Access
Map
Home Values in the Area
Average Home Value in this Area
Property History
| Date | Event | Price | Change | Sq Ft Price |
|---|---|---|---|---|
| 04/01/2025 04/01/25 | Sold | -- | -- | -- |
| 03/26/2025 03/26/25 | Pending | -- | -- | -- |
| 02/08/2025 02/08/25 | For Sale | $359,900 | +25.0% | $197 / Sq Ft |
| 09/02/2021 09/02/21 | Off Market | -- | -- | -- |
| 06/03/2021 06/03/21 | Sold | -- | -- | -- |
| 05/04/2021 05/04/21 | Pending | -- | -- | -- |
| 04/14/2021 04/14/21 | For Sale | $288,000 | +18.0% | $158 / Sq Ft |
| 01/11/2018 01/11/18 | Off Market | -- | -- | -- |
| 10/12/2017 10/12/17 | Sold | -- | -- | -- |
| 09/12/2017 09/12/17 | Pending | -- | -- | -- |
| 08/25/2017 08/25/17 | For Sale | $244,000 | -- | $134 / Sq Ft |
Tax History
| Year | Tax Paid | Tax Assessment Tax Assessment Total Assessment is a certain percentage of the fair market value that is determined by local assessors to be the total taxable value of land and additions on the property. | Land | Improvement |
|---|---|---|---|---|
| 2023 | $5,999 | $319,000 | $64,190 | $260,810 |
| 2022 | $7,156 | $290,000 | $54,420 | $235,580 |
| 2021 | $6,492 | $254,120 | $47,350 | $206,770 |
| 2020 | $6,214 | $239,600 | $38,500 | $201,100 |
| 2019 | $6,350 | $238,440 | $38,500 | $199,940 |
| 2018 | $6,154 | $230,500 | $38,500 | $192,000 |
| 2017 | $5,916 | $219,530 | $38,500 | $181,030 |
| 2016 | $5,865 | $217,640 | $38,500 | $179,140 |
| 2015 | $5,013 | $207,780 | $38,500 | $169,280 |
| 2014 | $5,013 | $189,270 | $0 | $0 |
Mortgage History
| Date | Status | Loan Amount | Loan Type |
|---|---|---|---|
| Open | $371,880 | VA | |
| Previous Owner | $266,000 | New Conventional | |
| Previous Owner | $190,075 | New Conventional | |
| Previous Owner | $179,685 | FHA | |
| Previous Owner | $154,920 | Purchase Money Mortgage | |
| Previous Owner | $154,920 | Purchase Money Mortgage | |
| Previous Owner | $29,047 | Stand Alone Second |
Deed History
| Date | Type | Sale Price | Title Company |
|---|---|---|---|
| Deed | -- | Vip Title | |
| Vendors Lien | -- | Chicago Title Of Texas Llc | |
| Special Warranty Deed | -- | None Available | |
| Special Warranty Deed | -- | None Available | |
| Warranty Deed | -- | None Available | |
| Warranty Deed | -- | None Available | |
| Warranty Deed | -- | None Available | |
| Special Warranty Deed | -- | Fidelity National Title | |
| Warranty Deed | -- | Fidelity National Title | |
| Vendors Lien | -- | Presidio Title |
Similar Homes in San Antonio, TX
Source: San Antonio Board of REALTORS®
MLS Number: 1840943
APN: 19219-049-0040
- 1210 Tweed Willow
- 1242 Tweed Willow
- 1222 Nicholas Manor
- 1226 Cresswell Cove
- 1106 Crystal Spring
- 1415 Nicholas Manor
- 21226 Cinch Run
- 1507 Saddle Blanket
- 22030 Oriole Hill Dr
- 13 Champions Run
- 22110 Advantage Run
- 1315 Pecan Station
- 602 Winding Ravine
- 5 Champions Run
- 626 Winding Ravine
- 1734 Cactus Bluff
- 21942 Pelican Creek
- 21927 Legend Point Dr
- 1906 Cactus Bluff
- 44 Trophy Ridge
