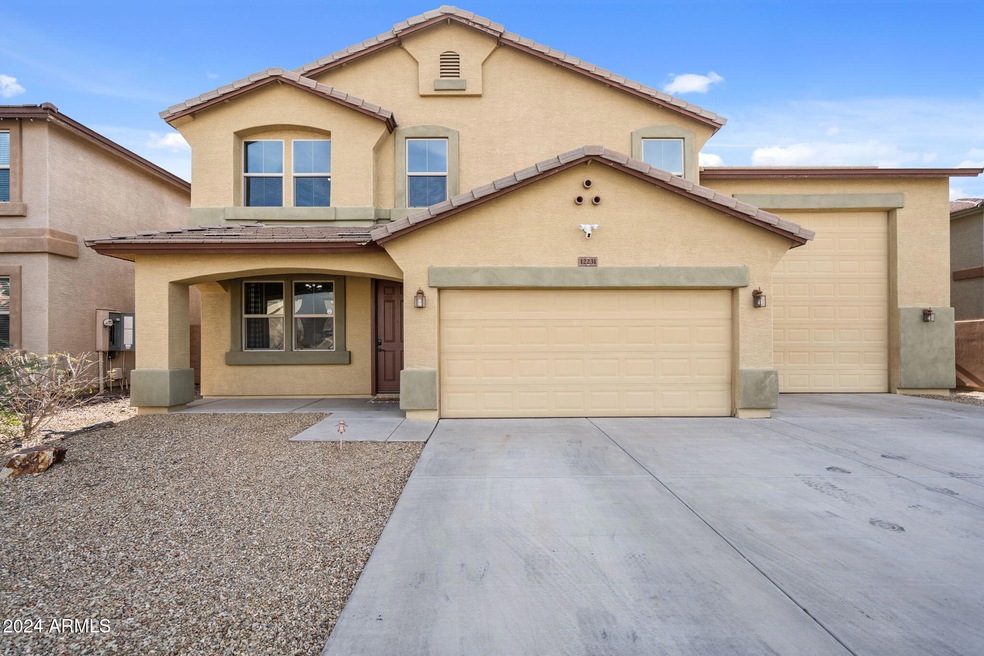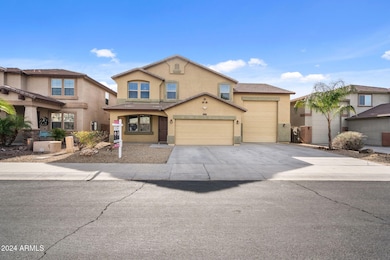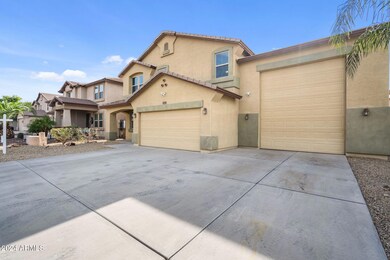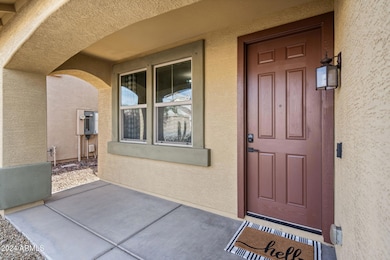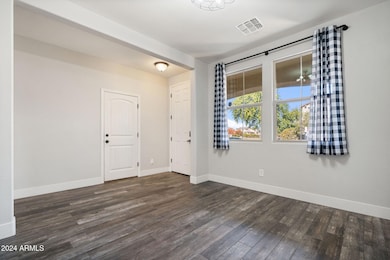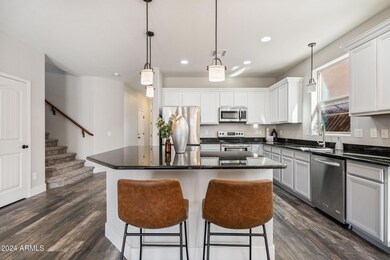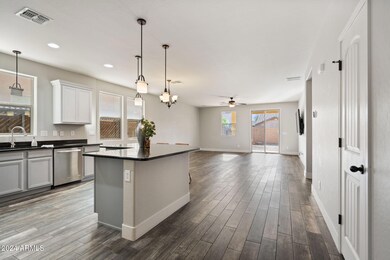
12231 W Villa Chula Ln Unit 1 Sun City, AZ 85373
Highlights
- Fitness Center
- RV Garage
- Tennis Courts
- Liberty High School Rated A-
- Main Floor Primary Bedroom
- Covered patio or porch
About This Home
As of January 2025Located in a NON- age restricted area in Sun City. This stunning 5-bedroom, 2.5-bath home seamlessly combines luxury and convenience, nestled next to a tranquil greenbelt. The open kitchen is a true highlight, featuring a large walk-in pantry, sleek granite countertops, and a spacious kitchen island, perfect for both meal prep and entertaining. The main level boasts elegant updated wood-look tile flooring, & new carpet upstairs, enhancing the home's modern appeal. The expansive first-floor primary suite is a peaceful retreat, complete with a separate tub and shower, a roomy walk-in closet, and plenty of space to unwind. Upstairs, you'll find a versatile loft area, a large laundry room with built-in storage, and generously sized bedrooms,each with its own walk-in closet for ample storage This home is equipped with thoughtful features, including prewiring for speakers in the dining room, living room and loft, plus a Ring doorbell and exterior security cameras for peace of mind.
Step outside to a low-maintenance backyard with a large covered patio, perfect for outdoor dining or relaxing.
And for those with toys, you can park them in style here- this home features a spacious RV garage ready for adventure! The property includes a 2-car garage, PLUS an extended RV garage with an upper room that can be an office for additional storage. The garage has a mini-split AC unit for year-round comfort. The garage also has a washer/dryer hookup, TV, and an RV outlet. One large 12 ft garage door in front and a 8 ft garage door in the rear that opens to the backyard.
The home's washer and dryer were recently replaced and will convey with the sale, adding even more convenience to this move-in ready property.
The community includes a park with playground, basketball court, volley ball and pickle ball courts. Close proximity to the 303 and local dining and shopping.
Home Details
Home Type
- Single Family
Est. Annual Taxes
- $2,710
Year Built
- Built in 2011
Lot Details
- 7,475 Sq Ft Lot
- Desert faces the front and back of the property
- Block Wall Fence
- Sprinklers on Timer
HOA Fees
- $80 Monthly HOA Fees
Parking
- 6 Car Direct Access Garage
- 2 Open Parking Spaces
- Garage ceiling height seven feet or more
- Side or Rear Entrance to Parking
- Garage Door Opener
- RV Garage
Home Design
- Wood Frame Construction
- Tile Roof
- Stucco
Interior Spaces
- 3,207 Sq Ft Home
- 2-Story Property
- Ceiling height of 9 feet or more
- Ceiling Fan
- Double Pane Windows
- ENERGY STAR Qualified Windows with Low Emissivity
- Tinted Windows
- Built-In Microwave
Flooring
- Floors Updated in 2024
- Carpet
- Tile
Bedrooms and Bathrooms
- 5 Bedrooms
- Primary Bedroom on Main
- Primary Bathroom is a Full Bathroom
- 2.5 Bathrooms
- Dual Vanity Sinks in Primary Bathroom
- Bathtub With Separate Shower Stall
Outdoor Features
- Covered patio or porch
Schools
- Zuni Hills Elementary School
- Liberty High School
Utilities
- Refrigerated Cooling System
- Mini Split Air Conditioners
- Heating Available
- High Speed Internet
- Cable TV Available
Listing and Financial Details
- Tax Lot 189
- Assessor Parcel Number 503-97-277
Community Details
Overview
- Association fees include ground maintenance
- Aam, Llc Association, Phone Number (602) 876-1011
- Built by Courtland Homes
- Rancho Silverado Unit 1 Subdivision
Recreation
- Tennis Courts
- Community Playground
- Fitness Center
- Bike Trail
Map
Home Values in the Area
Average Home Value in this Area
Property History
| Date | Event | Price | Change | Sq Ft Price |
|---|---|---|---|---|
| 01/15/2025 01/15/25 | Sold | $600,000 | 0.0% | $187 / Sq Ft |
| 11/28/2024 11/28/24 | For Sale | $600,000 | -- | $187 / Sq Ft |
Tax History
| Year | Tax Paid | Tax Assessment Tax Assessment Total Assessment is a certain percentage of the fair market value that is determined by local assessors to be the total taxable value of land and additions on the property. | Land | Improvement |
|---|---|---|---|---|
| 2025 | $2,710 | $28,691 | -- | -- |
| 2024 | $2,705 | $27,325 | -- | -- |
| 2023 | $2,705 | $41,450 | $8,290 | $33,160 |
| 2022 | $2,602 | $32,050 | $6,410 | $25,640 |
| 2021 | $2,734 | $30,130 | $6,020 | $24,110 |
| 2020 | $2,760 | $27,750 | $5,550 | $22,200 |
| 2019 | $2,671 | $26,270 | $5,250 | $21,020 |
| 2018 | $2,547 | $25,200 | $5,040 | $20,160 |
| 2017 | $2,540 | $23,630 | $4,720 | $18,910 |
| 2016 | $2,394 | $25,780 | $5,150 | $20,630 |
| 2015 | $2,318 | $24,750 | $4,950 | $19,800 |
Mortgage History
| Date | Status | Loan Amount | Loan Type |
|---|---|---|---|
| Open | $570,000 | New Conventional | |
| Previous Owner | $467,236 | FHA | |
| Previous Owner | $287,000 | New Conventional | |
| Previous Owner | $301,487 | New Conventional | |
| Previous Owner | $325,375 | New Conventional | |
| Previous Owner | $143,145 | New Conventional |
Deed History
| Date | Type | Sale Price | Title Company |
|---|---|---|---|
| Warranty Deed | $600,000 | Wfg National Title Insurance C | |
| Warranty Deed | $342,500 | First Arizona Title Agency | |
| Special Warranty Deed | $230,316 | First American Title Ins Co |
Similar Homes in Sun City, AZ
Source: Arizona Regional Multiple Listing Service (ARMLS)
MLS Number: 6788612
APN: 503-97-277
- 12217 W Planada Ln
- 12324 W Daley Ct
- 12132 W Daley Ln
- 12121 W Patrick Ln
- 12118 W Villa Chula Ct
- 12113 W Planada Ln
- 22722 N 120th Ln
- 23420 N 121st Ave
- 11958 W Daley Ln
- 12657 W Daley Ln
- 11818 W Villa Hermosa Ln Unit 5
- 22815 N Arrellaga Dr Unit H
- 12059 W Carlota Ln
- 11828 W Donald Dr
- 22728 N Arrellaga Dr
- 12738 W Nogales Dr
- 11728 W Villa Hermosa Ln
- 11716 W Villa Chula Ct
- 12750 W Nogales Dr
- 23108 N Pedregosa Dr
