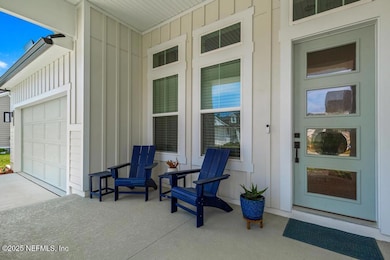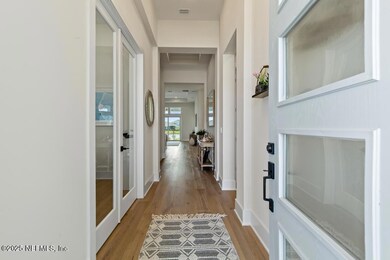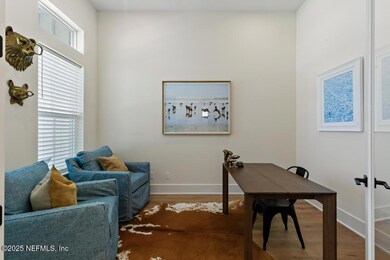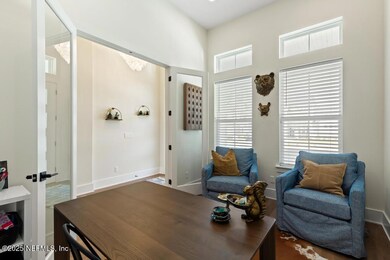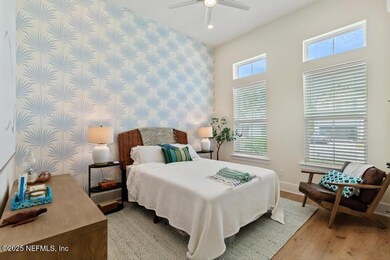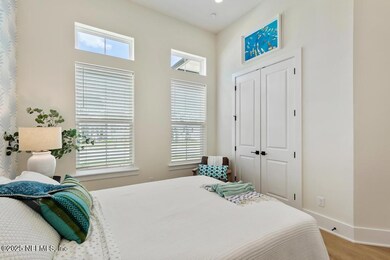
12232 Gathering Pines Rd Jacksonville, FL 32224
Southside NeighborhoodEstimated payment $8,097/month
Highlights
- 60 Feet of Waterfront
- Fitness Center
- Clubhouse
- Atlantic Coast High School Rated A-
- Home fronts a pond
- Contemporary Architecture
About This Home
Costa Mesa 4 Bedroom 3 Bath centered on a premium lake front lot with a list of upgrades see Features List.'Underwood Cabinetry'' for the Kitchen and Laundry. Materials and Design Features may not be offered by The Builder. Stubbed for pool by builder. Kitchen centered for Amazing view of the Lake and Fountain. Full Length Sliders to bring the indoors out. Split Guest floor plan on one level offered with separate Bath separate Lanai access. Summer kitchen with upgrades and one of the best views of the large lake. Amazing view of the lake.
Home Details
Home Type
- Single Family
Est. Annual Taxes
- $12,677
Year Built
- Built in 2023
Lot Details
- 0.35 Acre Lot
- Home fronts a pond
- 60 Feet of Waterfront
HOA Fees
- $8 Monthly HOA Fees
Parking
- 2 Car Attached Garage
Home Design
- Contemporary Architecture
- Shingle Roof
- Siding
Interior Spaces
- 2,611 Sq Ft Home
- 1-Story Property
- Ceiling Fan
- Laminate Flooring
Kitchen
- Gas Cooktop
- Microwave
- Dishwasher
Bedrooms and Bathrooms
- 4 Bedrooms
- Walk-In Closet
- In-Law or Guest Suite
- 3 Full Bathrooms
Laundry
- Dryer
- Sink Near Laundry
Home Security
- Smart Thermostat
- Fire and Smoke Detector
Utilities
- Central Heating and Cooling System
- 200+ Amp Service
Additional Features
- Energy-Efficient Windows
- Front Porch
Listing and Financial Details
- Assessor Parcel Number 1677401215
Community Details
Overview
- Seven Pines Subdivision
Amenities
- Community Barbecue Grill
- Clubhouse
Recreation
- Community Basketball Court
- Pickleball Courts
- Community Playground
- Fitness Center
- Community Spa
- Children's Pool
- Park
- Dog Park
- Jogging Path
Map
Home Values in the Area
Average Home Value in this Area
Tax History
| Year | Tax Paid | Tax Assessment Tax Assessment Total Assessment is a certain percentage of the fair market value that is determined by local assessors to be the total taxable value of land and additions on the property. | Land | Improvement |
|---|---|---|---|---|
| 2024 | -- | $548,032 | -- | -- |
| 2023 | -- | $125,000 | $125,000 | -- |
Property History
| Date | Event | Price | Change | Sq Ft Price |
|---|---|---|---|---|
| 04/16/2025 04/16/25 | Price Changed | $1,260,000 | -3.8% | $483 / Sq Ft |
| 03/23/2025 03/23/25 | For Sale | $1,310,000 | +47.4% | $502 / Sq Ft |
| 12/20/2023 12/20/23 | Sold | $888,464 | +4.6% | $338 / Sq Ft |
| 12/16/2023 12/16/23 | Off Market | $849,764 | -- | -- |
| 08/03/2023 08/03/23 | Pending | -- | -- | -- |
| 08/03/2023 08/03/23 | For Sale | $849,764 | -- | $323 / Sq Ft |
Mortgage History
| Date | Status | Loan Amount | Loan Type |
|---|---|---|---|
| Closed | $40,000 | New Conventional |
Similar Homes in Jacksonville, FL
Source: realMLS (Northeast Florida Multiple Listing Service)
MLS Number: 2077260
APN: 167740-1215
- 12149 Bull Pine Blvd
- 12302 Gathering Pines Rd
- 12107 Bull Pine Blvd
- 12121 Gathering Pines Rd
- 12121 Gathering Pines Rd
- 12121 Gathering Pines Rd
- 12121 Gathering Pines Rd
- 12121 Gathering Pines Rd
- 12121 Gathering Pines Rd
- 12121 Gathering Pines Rd
- 12121 Gathering Pines Rd
- 12121 Gathering Pines Rd
- 12121 Gathering Pines Rd
- 12121 Gathering Pines Rd
- 12121 Gathering Pines Rd
- 12121 Gathering Pines Rd
- 12121 Gathering Pines Rd
- 12121 Gathering Pines Rd
- 12131 Stillwood Pines Blvd
- 5527 Farmhouse Ave

