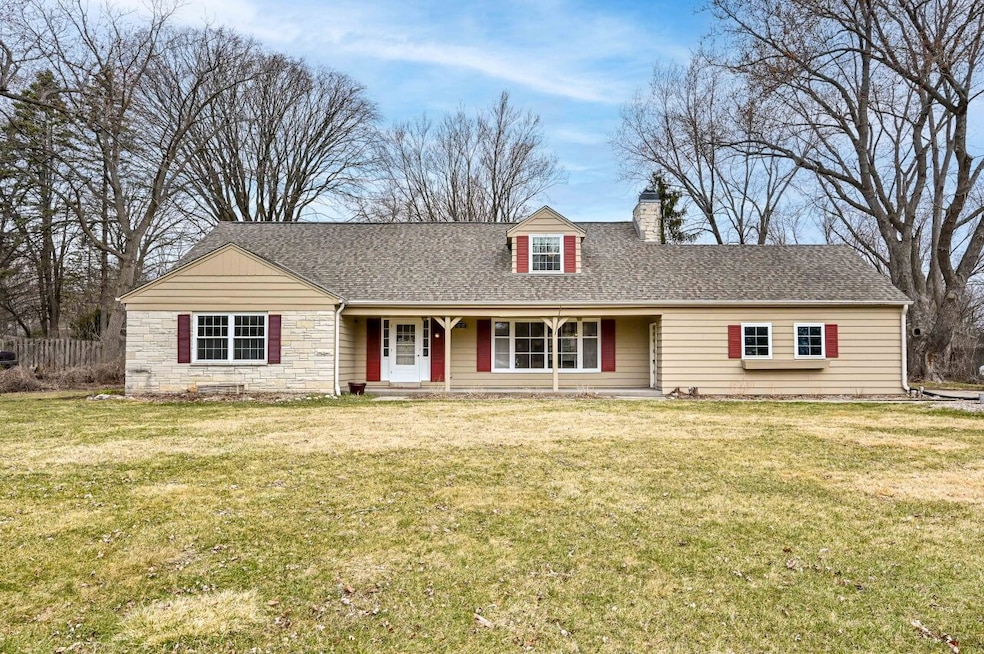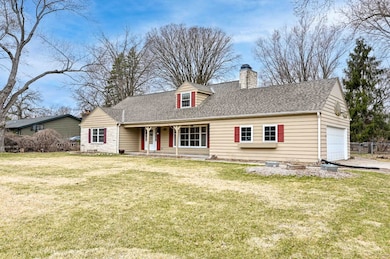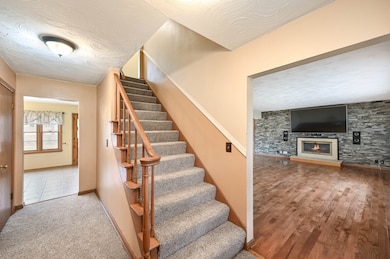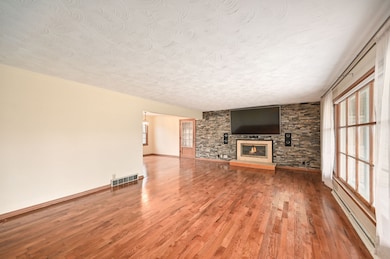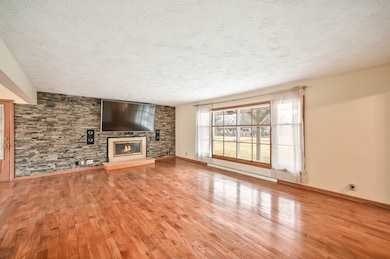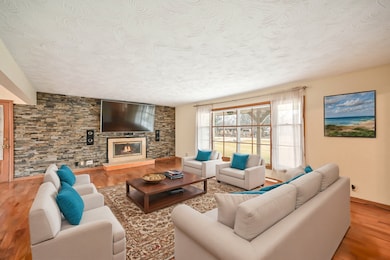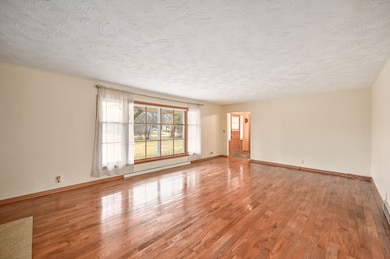
12232 W James Ave Franklin, WI 53132
Estimated payment $2,903/month
Highlights
- Popular Property
- Cape Cod Architecture
- Main Floor Bedroom
- Whitnall High School Rated A-
- Wood Flooring
- Fireplace
About This Home
This Cape Cod home, offers 5 BDRMS & 3 full BAs. The LR boasts rich HDWD floors, stunning NFP w/ stone surround & seamlessly flows into the DR with built-in cabinetry. The spacious kitchen is a chef's dream, offering a high-end range & DBL ovens. A versatile home office/den is conveniently located off the kitchen, perfect for remote work or cozy reading nook. The main floor includes a generously sized BDRM & full BA. Upstairs, you'll find a spacious primary BDRM along with 2 add'l BDRMS & second full BA. The LL offers even more living space, w/ a bright BDRM, a comfortable living area, & a third full bath w/ a tub & separate shower! A bright 3-Seasons room off the DR provides a perfect retreat. Go outside to enjoy the private backyard oasis, complete with a patio & fenced yard!
Listing Agent
Shorewest Realtors - South Metro Brokerage Email: PropertyInfo@shorewest.com License #76138-94
Home Details
Home Type
- Single Family
Est. Annual Taxes
- $5,422
Year Built
- 1959
Parking
- 2 Car Attached Garage
- Driveway
Home Design
- Cape Cod Architecture
Interior Spaces
- Fireplace
- Wood Flooring
Kitchen
- Oven
- Range
- Dishwasher
Bedrooms and Bathrooms
- 5 Bedrooms
- Main Floor Bedroom
- Walk Through Bedroom
- 3 Full Bathrooms
Laundry
- Dryer
- Washer
Partially Finished Basement
- Basement Fills Entire Space Under The House
- Sump Pump
- Block Basement Construction
- Stubbed For A Bathroom
- Basement Windows
Schools
- Whitnall Middle School
- Whitnall High School
Utilities
- Forced Air Heating System
- Heating System Uses Natural Gas
Additional Features
- Patio
- 0.46 Acre Lot
Community Details
- Hale Park Highlands Subdivision
Listing and Financial Details
- Assessor Parcel Number 7030125000
Map
Home Values in the Area
Average Home Value in this Area
Tax History
| Year | Tax Paid | Tax Assessment Tax Assessment Total Assessment is a certain percentage of the fair market value that is determined by local assessors to be the total taxable value of land and additions on the property. | Land | Improvement |
|---|---|---|---|---|
| 2023 | $4,951 | $329,700 | $71,000 | $258,700 |
| 2022 | $5,308 | $277,000 | $71,000 | $206,000 |
| 2021 | $5,689 | $266,200 | $66,700 | $199,500 |
| 2020 | $5,144 | $0 | $0 | $0 |
| 2019 | $5,915 | $260,900 | $66,700 | $194,200 |
| 2018 | $5,184 | $0 | $0 | $0 |
| 2017 | $5,550 | $231,100 | $66,700 | $164,400 |
| 2015 | -- | $218,000 | $61,400 | $156,600 |
| 2013 | -- | $218,000 | $61,400 | $156,600 |
Property History
| Date | Event | Price | Change | Sq Ft Price |
|---|---|---|---|---|
| 04/01/2025 04/01/25 | For Sale | $439,900 | -- | $182 / Sq Ft |
Deed History
| Date | Type | Sale Price | Title Company |
|---|---|---|---|
| Quit Claim Deed | $10,000 | None Listed On Document | |
| Warranty Deed | $184,900 | Metropolitan Title Company | |
| Warranty Deed | $167,800 | -- |
Mortgage History
| Date | Status | Loan Amount | Loan Type |
|---|---|---|---|
| Previous Owner | $208,000 | Credit Line Revolving | |
| Previous Owner | $208,000 | New Conventional | |
| Previous Owner | $9,600 | Credit Line Revolving | |
| Previous Owner | $254,150 | Unknown | |
| Previous Owner | $157,150 | No Value Available | |
| Previous Owner | $55,000 | No Value Available |
Similar Homes in the area
Source: Metro MLS
MLS Number: 1911864
APN: 703-0125-000
- 12125 W Somerset Dr
- 12120 W Woodcrest Cir
- 6137 S 121st St
- 12113 N Ridge Trail
- 6872 S 117th St
- Lt2 Windsor Rd
- Lt1 W Forest Home Ave
- S69W13488 Hale Park Ct
- 5830 S 124th St
- 13645 W Sunbury Rd
- W138S6655 Hemming Way
- 6741 S Prairie Wood Ln Unit 6743
- 6749 S Prairie Wood Ln Unit 6751
- 5785 Golden Rain Ln
- 10416 W Whitnall Edge Ct Unit 202
- 10400 W Whitnall Edge Ct Unit 203
- 10464 W Whitnall Edge Dr Unit 101
- 11470 W Tess Creek St
- Lt1 Twin Silos Ct
- Lt8 Twin Silos Ct
