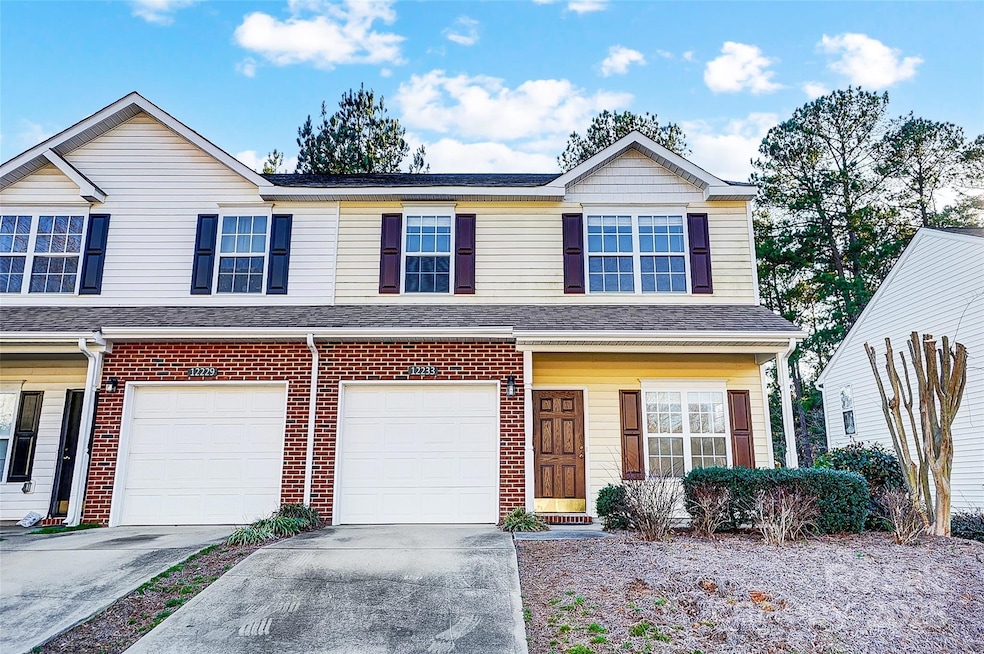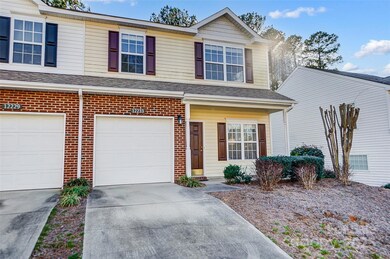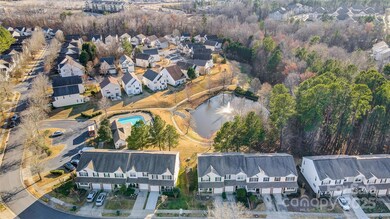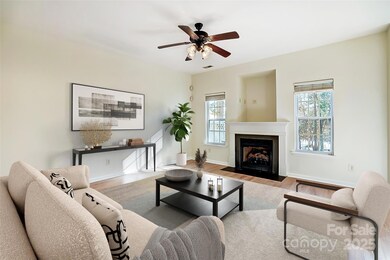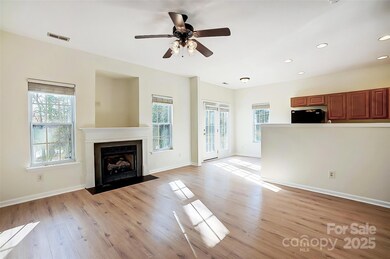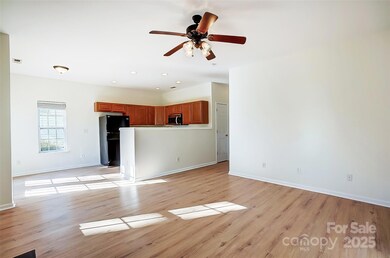
12233 Royal Castle Ct Charlotte, NC 28277
Ballantyne NeighborhoodEstimated payment $2,448/month
Highlights
- Pond
- Community Pool
- Ceiling Fan
- Ballantyne Elementary Rated A-
- Central Heating and Cooling System
- 1 Car Garage
About This Home
Charming 2-Bed, 2.5-Bath End-Unit Townhome Near Ballantyne – Move-In Ready!Welcome to this beautifully updated 2-bedroom, 2.5-bath end-unit townhome, perfectly located just minutes from Ballantyne and all the convenience it offers. With a fresh, modern feel throughout, this home boasts all-new LVP flooring on the 1st floor with new carpet on the 2nd floor, fresh paint, and stylish new quartz countertops that bring a touch of luxury to every room.The kitchen is a true highlight, featuring quartz countertops, a new oven/range, new microwave, and a newly installed stainless steel sink. The open-concept layout provides a spacious living and dining area that flows seamlessly to the outdoor space, ideal for relaxing or hosting guests.Enjoy the benefits of living in a prime location—just minutes from shopping, dining, and entertainment options in Ballantyne, plus easy access to major highways for commuting. Don't miss the chance to make this stunning, move-in ready home your own!
Listing Agent
LPT Realty, LLC Brokerage Email: carmen@carmensmiller.com License #260215

Co-Listing Agent
LPT Realty, LLC Brokerage Email: carmen@carmensmiller.com License #119549
Townhouse Details
Home Type
- Townhome
Est. Annual Taxes
- $2,288
Year Built
- Built in 2004
HOA Fees
- $220 Monthly HOA Fees
Parking
- 1 Car Garage
- Driveway
Home Design
- Brick Exterior Construction
- Slab Foundation
- Vinyl Siding
Interior Spaces
- 2-Story Property
- Ceiling Fan
- Living Room with Fireplace
- Electric Dryer Hookup
Kitchen
- Electric Oven
- Electric Range
Bedrooms and Bathrooms
- 2 Bedrooms
Outdoor Features
- Pond
Schools
- Ballantyne Elementary School
- Community House Middle School
- Ardrey Kell High School
Utilities
- Central Heating and Cooling System
- Electric Water Heater
Listing and Financial Details
- Assessor Parcel Number 223-097-59
Community Details
Overview
- Hawthorne Management Association, Phone Number (704) 377-0114
- Oakbrooke Subdivision
Recreation
- Community Pool
Map
Home Values in the Area
Average Home Value in this Area
Tax History
| Year | Tax Paid | Tax Assessment Tax Assessment Total Assessment is a certain percentage of the fair market value that is determined by local assessors to be the total taxable value of land and additions on the property. | Land | Improvement |
|---|---|---|---|---|
| 2023 | $2,288 | $295,600 | $75,000 | $220,600 |
| 2022 | $1,919 | $194,800 | $70,000 | $124,800 |
| 2021 | $1,919 | $194,800 | $70,000 | $124,800 |
| 2020 | $1,919 | $194,800 | $70,000 | $124,800 |
| 2019 | $1,913 | $194,800 | $70,000 | $124,800 |
| 2018 | $1,641 | $123,000 | $25,000 | $98,000 |
| 2017 | $1,616 | $123,000 | $25,000 | $98,000 |
| 2016 | $1,613 | $123,000 | $25,000 | $98,000 |
| 2015 | $1,609 | $123,000 | $25,000 | $98,000 |
| 2014 | $1,619 | $123,000 | $25,000 | $98,000 |
Property History
| Date | Event | Price | Change | Sq Ft Price |
|---|---|---|---|---|
| 03/01/2025 03/01/25 | For Sale | $365,000 | 0.0% | $224 / Sq Ft |
| 09/23/2015 09/23/15 | Rented | $1,295 | 0.0% | -- |
| 09/21/2015 09/21/15 | Under Contract | -- | -- | -- |
| 09/11/2015 09/11/15 | For Rent | $1,295 | +3.6% | -- |
| 08/13/2014 08/13/14 | Rented | $1,250 | -5.7% | -- |
| 07/18/2014 07/18/14 | Under Contract | -- | -- | -- |
| 06/25/2014 06/25/14 | For Rent | $1,325 | +10.4% | -- |
| 04/24/2013 04/24/13 | Rented | $1,200 | 0.0% | -- |
| 03/25/2013 03/25/13 | Under Contract | -- | -- | -- |
| 02/26/2013 02/26/13 | For Rent | $1,200 | 0.0% | -- |
| 05/21/2012 05/21/12 | Rented | $1,200 | 0.0% | -- |
| 05/21/2012 05/21/12 | For Rent | $1,200 | -- | -- |
Mortgage History
| Date | Status | Loan Amount | Loan Type |
|---|---|---|---|
| Closed | $33,700 | Credit Line Revolving | |
| Closed | $125,380 | Fannie Mae Freddie Mac | |
| Closed | $31,345 | Stand Alone Second |
Similar Homes in the area
Source: Canopy MLS (Canopy Realtor® Association)
MLS Number: 4224693
APN: 223-097-59
- 15656 Marvin Rd
- 11615 Kingsley View Dr
- 15662 King Louis Ct
- 14038 Felix Ln Unit 1
- 14034 Felix Ln Unit 2
- 15344 Ballancroft Pkwy Unit 14
- 14028 Felix Ln Unit 3
- 15340 Ballancroft Pkwy Unit 15
- 14208 Castle Abbey Ln Unit 14208
- 14024 Felix Ln Unit 4
- 15336 Ballancroft Pkwy
- 15336 Ballancroft Pkwy Unit 16
- 13005 Moon Rd Unit 43
- 13009 Moon Rd Unit 42
- 13013 Moon Rd
- 13013 Moon Rd Unit 41
- 15332 Ballancroft Pkwy Unit 17
- 14016 Felix Ln Unit 6
- 15328 Ballancroft Pkwy
- 15328 Ballancroft Pkwy Unit 18
