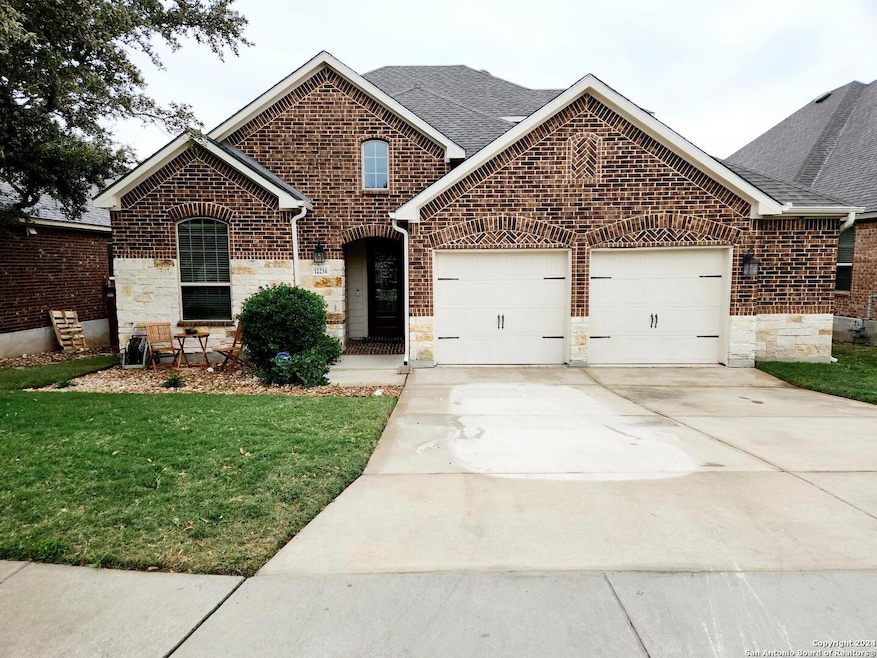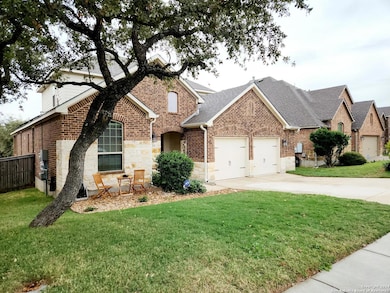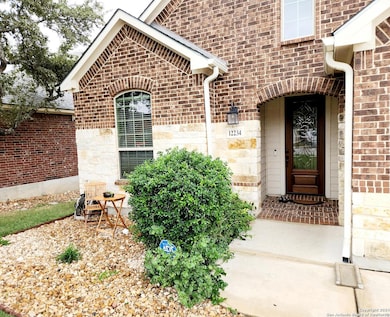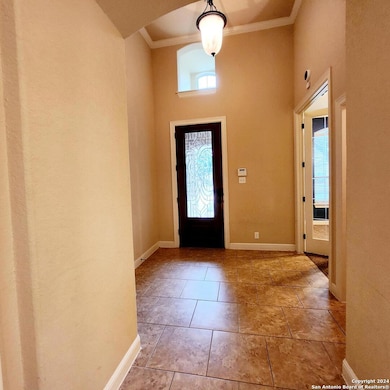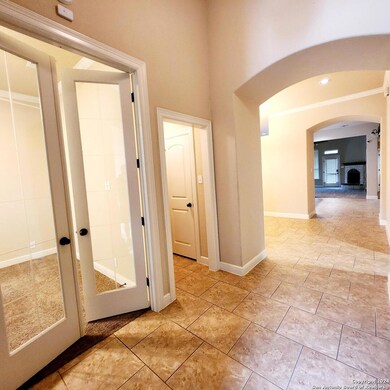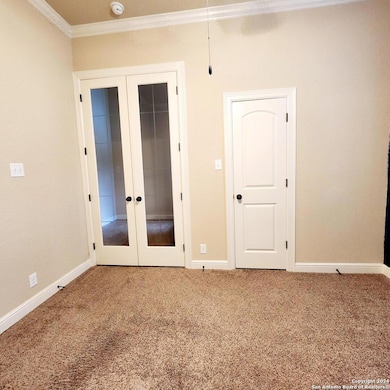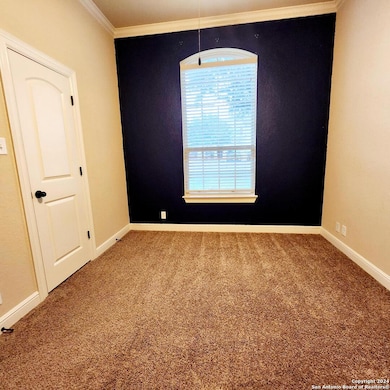
12234 Chambers Cove San Antonio, TX 78253
Alamo Ranch NeighborhoodEstimated payment $3,427/month
Highlights
- Mature Trees
- Deck
- Solid Surface Countertops
- Cole Elementary School Rated A-
- Loft
- Community Pool
About This Home
This is a beautiful 4 bed 3 1/2 bath home with office and solar panels, filtered water softener system, located in The Preserve of Alamo Ranch. The home has 3 bedrooms downstairs which included the master and a 4 bedroom on the 2nd floor with its own bathroom. It has a beautiful tiled entry way that goes into an open floor plan, that has a large kitchen with a tiled backsplash granite counter tops and an island. The kitchen boasts stainless steel appliances (refrigerator, dishwasher and a gas stove. It opens to a large family room with a gas fireplace. The home has large master suite and bathroom that has a double vanity, garden tub and stand-up shower. The home also has large laundry room that comes with a stainless-steel washer and dryer set. Large game room on the 2nd floor that leads into a 4th bedroom with full bath. The owner has a Farm door installed to the entry of the garage. The garage is finished with latex floor lining, a sprinkler system. There is new railing and stairs on the large patio w/gas hookup for an outdoor grill and backyard that is great for large family gatherings. The home also features Nest Thermostat, Camera on the interior and exterior of the home. The community has a pool and playground for children. Quick access to highway 1604, close proximity to Seaworld and Lakland AFB.
Home Details
Home Type
- Single Family
Est. Annual Taxes
- $9,038
Year Built
- Built in 2013
Lot Details
- 10,629 Sq Ft Lot
- Fenced
- Sprinkler System
- Mature Trees
HOA Fees
- $83 Monthly HOA Fees
Home Design
- Slab Foundation
- Composition Roof
- Roof Vent Fans
- Masonry
Interior Spaces
- 3,003 Sq Ft Home
- Property has 2 Levels
- Ceiling Fan
- Chandelier
- Window Treatments
- Living Room with Fireplace
- Loft
- Game Room
- Partially Finished Attic
Kitchen
- Eat-In Kitchen
- Gas Cooktop
- Stove
- Microwave
- Ice Maker
- Dishwasher
- Solid Surface Countertops
- Disposal
Flooring
- Carpet
- Ceramic Tile
Bedrooms and Bathrooms
- 4 Bedrooms
- Walk-In Closet
- 3 Full Bathrooms
Laundry
- Laundry on main level
- Dryer
- Washer
Home Security
- Security System Owned
- Fire and Smoke Detector
Parking
- 2 Car Garage
- Garage Door Opener
Outdoor Features
- Deck
- Covered patio or porch
Schools
- Cole Elementary School
- Taft High School
Utilities
- Central Heating and Cooling System
- Electric Water Heater
- Cable TV Available
Listing and Financial Details
- Legal Lot and Block 29 / 130
- Assessor Parcel Number 044001300290
- Seller Concessions Offered
Community Details
Overview
- $150 HOA Transfer Fee
- Alamo Ranch Association
- Built by Uknown
- Alamo Ranch Subdivision
- Mandatory home owners association
Recreation
- Community Pool
- Park
Map
Home Values in the Area
Average Home Value in this Area
Tax History
| Year | Tax Paid | Tax Assessment Tax Assessment Total Assessment is a certain percentage of the fair market value that is determined by local assessors to be the total taxable value of land and additions on the property. | Land | Improvement |
|---|---|---|---|---|
| 2023 | $8,136 | $442,412 | $96,430 | $381,850 |
| 2022 | $8,131 | $402,193 | $80,360 | $371,770 |
| 2021 | $7,685 | $365,630 | $76,780 | $288,850 |
| 2020 | $7,685 | $357,360 | $76,780 | $280,580 |
| 2019 | $7,673 | $345,550 | $76,780 | $268,770 |
| 2018 | $7,625 | $343,130 | $76,780 | $266,350 |
| 2017 | $7,358 | $330,410 | $67,100 | $263,310 |
| 2016 | $7,152 | $321,130 | $67,100 | $254,030 |
| 2015 | $4,979 | $334,950 | $55,000 | $279,950 |
| 2014 | $4,979 | $222,520 | $0 | $0 |
Property History
| Date | Event | Price | Change | Sq Ft Price |
|---|---|---|---|---|
| 03/25/2025 03/25/25 | Price Changed | $465,000 | -6.4% | $155 / Sq Ft |
| 03/16/2025 03/16/25 | Price Changed | $497,000 | -2.0% | $166 / Sq Ft |
| 02/22/2025 02/22/25 | Price Changed | $507,000 | -1.0% | $169 / Sq Ft |
| 12/03/2024 12/03/24 | For Sale | $512,000 | -- | $170 / Sq Ft |
Deed History
| Date | Type | Sale Price | Title Company |
|---|---|---|---|
| Vendors Lien | -- | Ttt |
Mortgage History
| Date | Status | Loan Amount | Loan Type |
|---|---|---|---|
| Open | $297,605 | VA | |
| Closed | $336,803 | VA |
Similar Homes in San Antonio, TX
Source: San Antonio Board of REALTORS®
MLS Number: 1826851
APN: 04400-130-0290
- 12242 Chambers Cove
- 3326 Collin Cove
- 3539 Arroyo Grande
- 12406 Maurer Ranch
- 3702 Sagrada Way
- 3235 Briscoe Trail
- 3406 Coahuila Way
- 3206 Briscoe Trail
- 3415 Coahuila Way
- 4014 Amigo Dream
- 3534 Glasscock Trail
- 12807 Limestone Way
- 3927 Deep River
- 11906 Lampasas Trail
- 3727 Retreat Run
- 12422 Modena Bay
- 4127 Warm Winds
- 11814 Lampasas Trail
- 4135 Warm Winds
- 3818 Retreat Run
