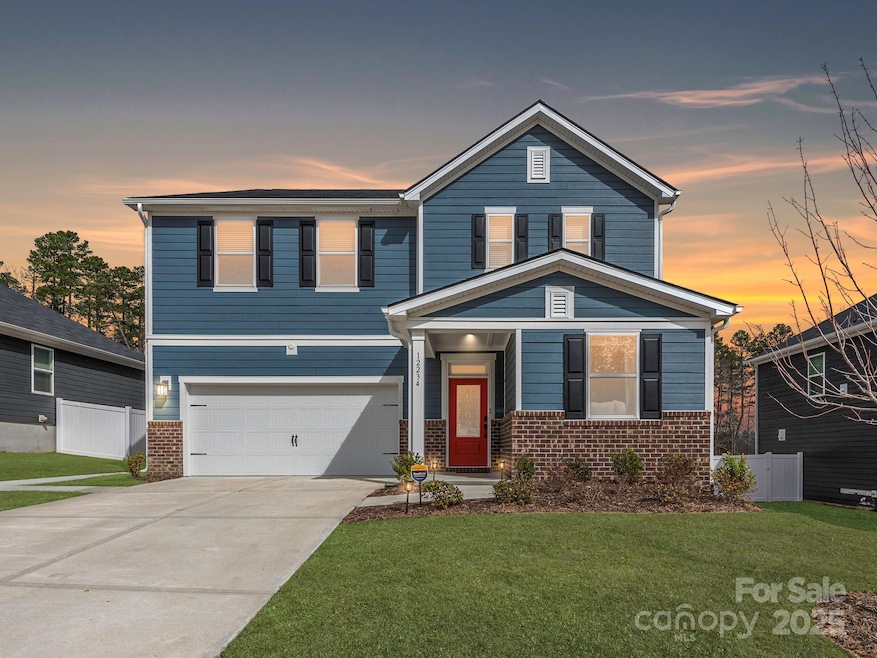
12234 Rowan Hill Dr Huntersville, NC 28078
Highlights
- Open Floorplan
- Traditional Architecture
- Covered patio or porch
- Wooded Lot
- Wood Flooring
- 2 Car Attached Garage
About This Home
As of April 2025Prepare to be amazed by this impeccably designed home, where every detail exudes sophistication and comfort. Featuring six spacious bedrooms and four luxurious full bathrooms, this residence offers the perfect blend of elegance and functionality.
Soaring 9-foot ceilings create an airy, open feel, while a tankless water heater ensures endless hot water. Two dedicated home offices boast stunning custom floor-to-ceiling cabinetry, perfect for productivity. Thoughtful custom details throughout, elevate the home’s design.
The open-concept layout seamlessly connects the gourmet kitchen complete with a large island to a stylish dining lounge, designed to evoke the charm of a hidden speakeasy, perfect for intimate gatherings, cocktails, and game nights. Main-level bedroom with a private ensuite, offering comfort and privacy.
Stay effortlessly connected with whole-home WiFi and wired ports in every room. This extraordinary home redefines modern luxury.
Last Agent to Sell the Property
Nestlewood Realty, LLC Brokerage Email: nichole@nestlewoodrealty.com License #310516
Home Details
Home Type
- Single Family
Year Built
- Built in 2023
Lot Details
- Back Yard Fenced
- Level Lot
- Wooded Lot
- Property is zoned TR
HOA Fees
- $68 Monthly HOA Fees
Parking
- 2 Car Attached Garage
- Driveway
- 2 Open Parking Spaces
Home Design
- Traditional Architecture
- Slab Foundation
- Hardboard
Interior Spaces
- 2-Story Property
- Open Floorplan
- Wired For Data
- Built-In Features
- Insulated Windows
- Entrance Foyer
- Family Room with Fireplace
- Wood Flooring
- Pull Down Stairs to Attic
- Home Security System
- Washer Hookup
Kitchen
- Built-In Oven
- Gas Range
- Microwave
- Plumbed For Ice Maker
- ENERGY STAR Qualified Dishwasher
- Kitchen Island
- Disposal
Bedrooms and Bathrooms
- Walk-In Closet
- 4 Full Bathrooms
Outdoor Features
- Covered patio or porch
Schools
- Blythe Elementary School
- J.M. Alexander Middle School
- North Mecklenburg High School
Utilities
- Forced Air Heating and Cooling System
- Tankless Water Heater
- Cable TV Available
Listing and Financial Details
- Assessor Parcel Number 021-033-14
Community Details
Overview
- Cusick Association
- The Hills Subdivision
- Mandatory home owners association
Recreation
- Trails
Map
Home Values in the Area
Average Home Value in this Area
Property History
| Date | Event | Price | Change | Sq Ft Price |
|---|---|---|---|---|
| 04/21/2025 04/21/25 | Sold | $635,000 | -0.5% | $194 / Sq Ft |
| 03/20/2025 03/20/25 | Price Changed | $638,000 | -0.6% | $195 / Sq Ft |
| 03/12/2025 03/12/25 | For Sale | $642,000 | -- | $197 / Sq Ft |
Tax History
| Year | Tax Paid | Tax Assessment Tax Assessment Total Assessment is a certain percentage of the fair market value that is determined by local assessors to be the total taxable value of land and additions on the property. | Land | Improvement |
|---|---|---|---|---|
| 2024 | -- | $198,200 | $100,000 | $98,200 |
Mortgage History
| Date | Status | Loan Amount | Loan Type |
|---|---|---|---|
| Open | $499,336 | New Conventional | |
| Closed | $499,336 | New Conventional |
Deed History
| Date | Type | Sale Price | Title Company |
|---|---|---|---|
| Special Warranty Deed | $624,500 | None Listed On Document | |
| Special Warranty Deed | $624,500 | None Listed On Document |
Similar Homes in Huntersville, NC
Source: Canopy MLS (Canopy Realtor® Association)
MLS Number: 4231885
APN: 021-033-14
- 12724 Asbury Chapel Rd
- 14415 Autumncrest Rd Unit 2
- 12508 Asbury Chapel Rd
- 13944 Roosevelt Grove Dr
- 16827 Monocacy Blvd
- 8903 Ansley Park Place
- 16711 Monocacy Blvd
- 7116 Brookline Place
- 8313 Balcony Bridge Rd
- 15309 Guthrie Dr
- 14010 Promenade Dr
- 6104 Music Arbor Ln Unit 429
- 6108 Music Arbor Ln Unit 428
- 6112 Music Arbor Ln Unit 427
- 15411 Guthrie Dr
- 14018 Promenade Dr
- 6116 Music Arbor Ln Unit 426
- 6120 Music Arbor Ln Unit 425
- 13502 Long Common Pkwy
- 6124 Music Arbor Ln






