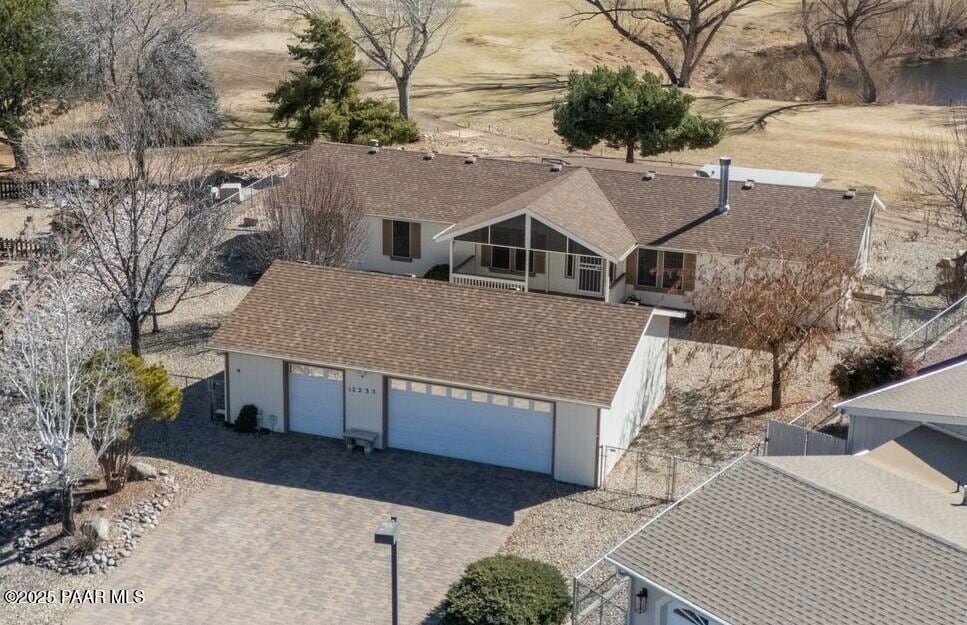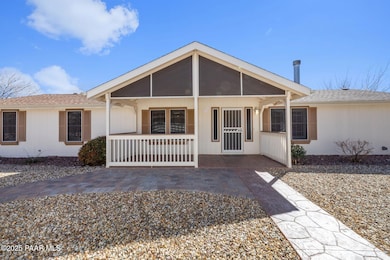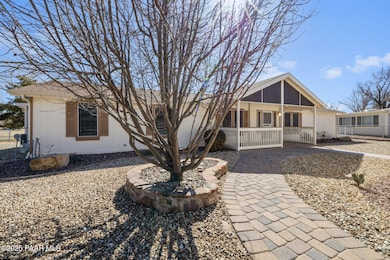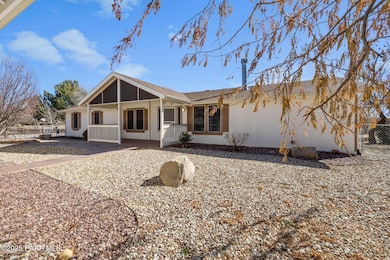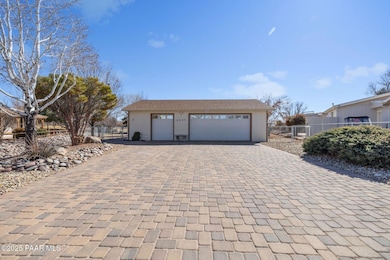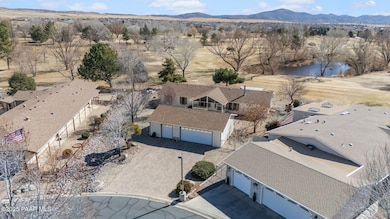
12235 E Obsidian Loop Rd Dewey-Humboldt, AZ 86327
Villages at Lynx Creek NeighborhoodEstimated payment $2,778/month
Highlights
- On Golf Course
- Senior Community
- Whole House Reverse Osmosis System
- RV Access or Parking
- Panoramic View
- 0.31 Acre Lot
About This Home
Designed for both comfort and style, this home is truly a gem nestled next to the Quailwood Greens Golf Course. As you step inside, you will be greeted by an open-concept living area bathed in natural light. The spacious living room flows seamlessly into the bright open kitchen, making it perfect for entertaining guests or enjoying quiet family dinners. The master suite serves as a serene retreat, complete with an upgraded shower and ample closet space. Each additional bedroom offers comfort and privacy, while the second bedroom boasts windows protected against golf balls, ensuring peace of mind. The fully enclosed and permitted sunroom adds an additional 277 sq ft of living space. Outdoors you will find an Aluma-wood pergola patio create an ideal setting for
Listing Agent
Better Homes And Gardens Real Estate Bloomtree Realty License #SA657455000

Co-Listing Agent
Better Homes And Gardens Real Estate Bloomtree Realty License #SA706705000
Property Details
Home Type
- Manufactured Home
Est. Annual Taxes
- $1,643
Year Built
- Built in 1997
Lot Details
- 0.31 Acre Lot
- Property fronts a private road
- On Golf Course
- Drip System Landscaping
- Level Lot
- Landscaped with Trees
HOA Fees
- $140 Monthly HOA Fees
Parking
- 2 Car Detached Garage
- RV Access or Parking
Property Views
- Panoramic
- Golf Course
- Mountain
- Bradshaw Mountain
- Mingus Mountain
Home Design
- Contemporary Architecture
- Pillar, Post or Pier Foundation
- Composition Roof
Interior Spaces
- 1,904 Sq Ft Home
- 1-Story Property
- Ceiling Fan
- Double Pane Windows
- Shutters
- Aluminum Window Frames
- Window Screens
- Formal Dining Room
Kitchen
- Eat-In Kitchen
- Oven
- Gas Range
- Microwave
- Dishwasher
- Kitchen Island
- Disposal
- Whole House Reverse Osmosis System
Bedrooms and Bathrooms
- 3 Bedrooms
- Split Bedroom Floorplan
- Walk-In Closet
- Granite Bathroom Countertops
Laundry
- Dryer
- Washer
Utilities
- Forced Air Heating and Cooling System
- Heating System Uses Natural Gas
- Underground Utilities
Additional Features
- Level Entry For Accessibility
- Rain Gutters
Listing and Financial Details
- Assessor Parcel Number 403
Community Details
Overview
- Senior Community
- Association Phone (928) 772-7047
- The Villages At Lynx Creek Subdivision
Pet Policy
- Pets Allowed
Map
Home Values in the Area
Average Home Value in this Area
Property History
| Date | Event | Price | Change | Sq Ft Price |
|---|---|---|---|---|
| 04/19/2025 04/19/25 | Price Changed | $449,000 | -5.5% | $236 / Sq Ft |
| 03/13/2025 03/13/25 | Price Changed | $475,000 | -8.7% | $249 / Sq Ft |
| 01/30/2025 01/30/25 | For Sale | $520,000 | -3.7% | $273 / Sq Ft |
| 06/21/2024 06/21/24 | Sold | $540,000 | -1.6% | $248 / Sq Ft |
| 05/27/2024 05/27/24 | Pending | -- | -- | -- |
| 05/27/2024 05/27/24 | For Sale | $549,000 | +58.2% | $252 / Sq Ft |
| 03/27/2020 03/27/20 | Sold | $347,000 | -17.4% | $159 / Sq Ft |
| 02/26/2020 02/26/20 | Pending | -- | -- | -- |
| 10/25/2019 10/25/19 | For Sale | $420,000 | -- | $193 / Sq Ft |
Similar Homes in the area
Source: Prescott Area Association of REALTORS®
MLS Number: 1070516
- 12190 E Obsidian Loop Rd
- 12175 E Obsidian Loop Rd
- 885 N Mesquite Tree Dr Unit 59
- 850 N Ponderosa Pine Dr
- 850 N Ponderosa Pine Dr
- 812 N Mesquite Tree Dr
- 815 N Creekview Dr Unit 1
- 12086 E Mcqueen Dr
- 12074 E Mcqueen Dr
- 12062 E Mcqueen Dr
- 12050 E Mcqueen Dr
- 709 N Mesquite Tree Dr
- 708 N Mesquite Tree Dr
- 890 N Maverick Trail
- 675 N Mesquite Tree Dr
- 11885 E Arabian Ln
- 669 N Wild Walnut Dr
- 11820 E Stirrup High Dr E
- 11898 Stirrup High Dr E Unit 148
- 636 N Mesquite Tree Dr
