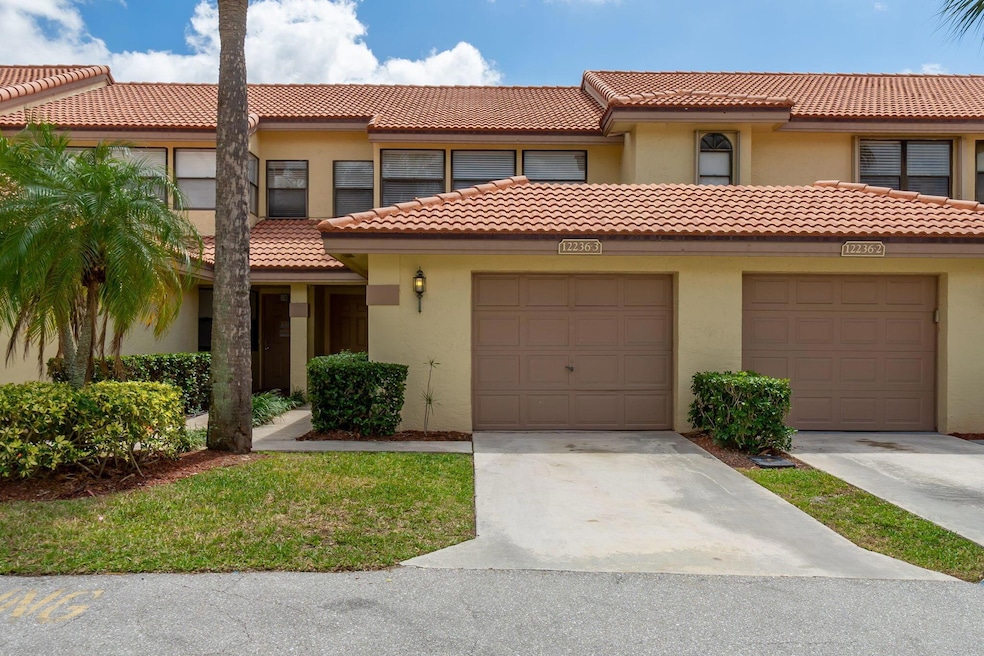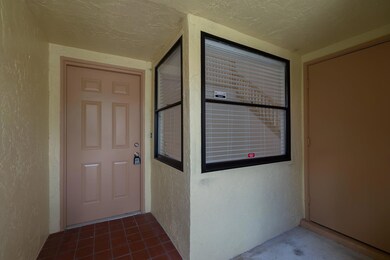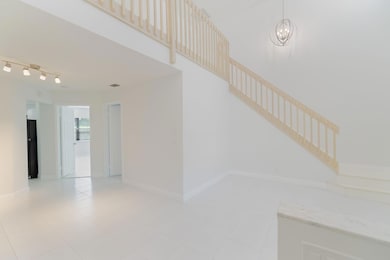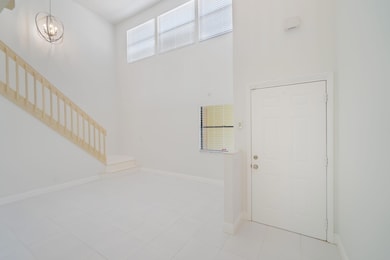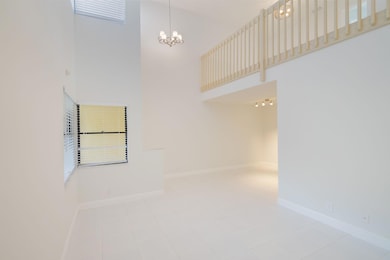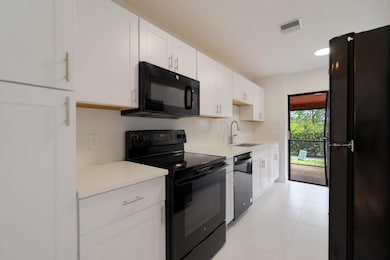
12236 Sag Harbor Ct Unit 3 Wellington, FL 33414
Estimated payment $3,240/month
Highlights
- Garden View
- Mediterranean Architecture
- High Ceiling
- Elbridge Gale Elementary School Rated A-
- Loft
- Community Pool
About This Home
This charming 3-bedroom, 2-bathroom townhome is nestled in a fantastic community with excellent schools and a prime location. The townhome itself features a well-designed layout with three spacious bedrooms and two modern bathrooms. One of the highlights of this townhome is its proximity to the picturesque Broad Walk leading to Lake Wellington. Residents can enjoy leisurely strolls along the Broad Walk, taking in the serene surroundings. This combination of a well-appointed renovated townhome, excellent schools, community activities, and easy access to the lakefront makes it an ideal and inviting place to call home.
Townhouse Details
Home Type
- Townhome
Est. Annual Taxes
- $6,833
Year Built
- Built in 1988
HOA Fees
- $275 Monthly HOA Fees
Parking
- 1 Car Detached Garage
- Garage Door Opener
- Assigned Parking
Home Design
- Mediterranean Architecture
- Spanish Tile Roof
- Tile Roof
Interior Spaces
- 1,661 Sq Ft Home
- 2-Story Property
- High Ceiling
- Blinds
- Combination Dining and Living Room
- Loft
- Garden Views
- Home Security System
Kitchen
- Breakfast Area or Nook
- Electric Range
- Dishwasher
- Disposal
Flooring
- Tile
- Vinyl
Bedrooms and Bathrooms
- 3 Bedrooms
- Split Bedroom Floorplan
- Walk-In Closet
- 2 Full Bathrooms
- Dual Sinks
Laundry
- Laundry in Garage
- Washer and Dryer
Schools
- Elbridge Gale Elementary School
- Polo Park Middle School
- Wellington High School
Utilities
- Central Heating and Cooling System
- Electric Water Heater
- Cable TV Available
Additional Features
- Patio
- 1,742 Sq Ft Lot
Listing and Financial Details
- Assessor Parcel Number 73414410270050030
- Seller Considering Concessions
Community Details
Overview
- Association fees include common areas, ground maintenance, maintenance structure, pool(s), roof
- Sag Harbor Trace Subdivision
Recreation
- Community Pool
Map
Home Values in the Area
Average Home Value in this Area
Tax History
| Year | Tax Paid | Tax Assessment Tax Assessment Total Assessment is a certain percentage of the fair market value that is determined by local assessors to be the total taxable value of land and additions on the property. | Land | Improvement |
|---|---|---|---|---|
| 2024 | $6,833 | $328,627 | -- | -- |
| 2023 | $5,753 | $258,105 | $0 | $0 |
| 2022 | $5,184 | $234,641 | $0 | $0 |
| 2021 | $4,730 | $213,505 | $0 | $213,505 |
| 2020 | $4,477 | $213,505 | $0 | $213,505 |
| 2019 | $4,239 | $205,505 | $0 | $205,505 |
| 2018 | $3,784 | $185,408 | $0 | $185,408 |
| 2017 | $3,466 | $160,408 | $0 | $0 |
| 2016 | $3,188 | $132,449 | $0 | $0 |
| 2015 | $3,001 | $120,408 | $0 | $0 |
| 2014 | $2,836 | $110,408 | $0 | $0 |
Property History
| Date | Event | Price | Change | Sq Ft Price |
|---|---|---|---|---|
| 04/10/2025 04/10/25 | Price Changed | $430,000 | -2.3% | $259 / Sq Ft |
| 02/10/2025 02/10/25 | For Sale | $440,000 | 0.0% | $265 / Sq Ft |
| 07/01/2024 07/01/24 | Rented | $2,800 | 0.0% | -- |
| 06/21/2024 06/21/24 | Price Changed | $2,800 | -6.7% | $2 / Sq Ft |
| 06/06/2024 06/06/24 | Price Changed | $3,000 | -3.2% | $2 / Sq Ft |
| 05/25/2024 05/25/24 | Price Changed | $3,100 | -3.1% | $2 / Sq Ft |
| 05/15/2024 05/15/24 | For Rent | $3,200 | 0.0% | -- |
| 03/11/2023 03/11/23 | Sold | $395,000 | 0.0% | $238 / Sq Ft |
| 12/22/2022 12/22/22 | Price Changed | $395,000 | -6.0% | $238 / Sq Ft |
| 08/29/2022 08/29/22 | For Sale | $420,000 | 0.0% | $253 / Sq Ft |
| 08/28/2020 08/28/20 | Rented | $1,700 | -10.3% | -- |
| 07/29/2020 07/29/20 | Under Contract | -- | -- | -- |
| 06/18/2020 06/18/20 | For Rent | $1,895 | 0.0% | -- |
| 03/10/2014 03/10/14 | Sold | $123,609 | -11.7% | $62 / Sq Ft |
| 02/08/2014 02/08/14 | Pending | -- | -- | -- |
| 11/26/2013 11/26/13 | For Sale | $140,000 | -- | $70 / Sq Ft |
Deed History
| Date | Type | Sale Price | Title Company |
|---|---|---|---|
| Warranty Deed | $395,000 | -- | |
| Warranty Deed | $531,361 | Trident Title Llc | |
| Special Warranty Deed | $123,609 | Premium Title Services Inc | |
| Trustee Deed | $101,600 | None Available | |
| Warranty Deed | $219,000 | Universal Land Title Inc | |
| Interfamily Deed Transfer | -- | Integrity First Title |
Mortgage History
| Date | Status | Loan Amount | Loan Type |
|---|---|---|---|
| Open | $272,000 | New Conventional | |
| Previous Owner | $265,680 | Seller Take Back | |
| Previous Owner | $175,200 | Purchase Money Mortgage | |
| Previous Owner | $100,000 | Purchase Money Mortgage | |
| Closed | $21,900 | No Value Available |
Similar Homes in Wellington, FL
Source: BeachesMLS
MLS Number: R11061128
APN: 73-41-44-10-27-005-0030
- 12188 Sag Harbor Ct Unit 5
- 12155 Cuddington Ct
- 12230 Dartmoor Dr
- 12246 Brisbane Ln
- 12073 Regal Ct W
- 12137 Sunset Point Cir
- 2166 Wingate Bend
- 12124 Regal Ct E
- 2104 Wingate Bend
- 12128 Regal Ct E
- 2110 Wingate Bend
- 1608 Shaker Cir
- 1596 Shaker Cir
- 2136 Wingate Bend
- 1580 Montauk Dr
- 12628 White Coral Dr
- 1606 Brier Patch Trail
- 11901 Donlin Dr
- 11834 Donlin Dr
- 11905 Sturbridge Ln
